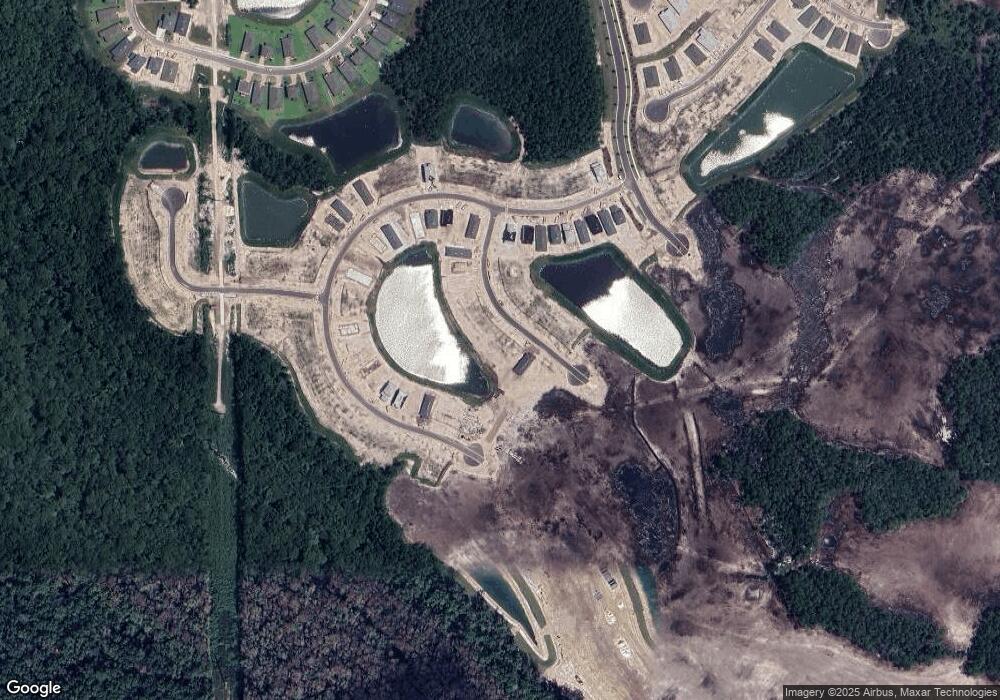92 Charmer Trace St. Augustine, FL 32092
Trailmark NeighborhoodEstimated Value: $441,000 - $549,000
4
Beds
3
Baths
2,745
Sq Ft
$171/Sq Ft
Est. Value
About This Home
This home is located at 92 Charmer Trace, St. Augustine, FL 32092 and is currently estimated at $468,718, approximately $170 per square foot. 92 Charmer Trace is a home located in St. Johns County with nearby schools including Picolata Crossing Elementary School and Pacetti Bay Middle School.
Ownership History
Date
Name
Owned For
Owner Type
Purchase Details
Closed on
Jul 17, 2024
Sold by
Dream Finders Homes Llc
Bought by
Belazeros Seth Thomas and Belazeros Monica Leigh
Current Estimated Value
Home Financials for this Owner
Home Financials are based on the most recent Mortgage that was taken out on this home.
Original Mortgage
$436,939
Outstanding Balance
$430,098
Interest Rate
6.95%
Mortgage Type
FHA
Estimated Equity
$38,620
Create a Home Valuation Report for This Property
The Home Valuation Report is an in-depth analysis detailing your home's value as well as a comparison with similar homes in the area
Home Values in the Area
Average Home Value in this Area
Purchase History
| Date | Buyer | Sale Price | Title Company |
|---|---|---|---|
| Belazeros Seth Thomas | $445,000 | Golden Dog Title |
Source: Public Records
Mortgage History
| Date | Status | Borrower | Loan Amount |
|---|---|---|---|
| Open | Belazeros Seth Thomas | $436,939 |
Source: Public Records
Tax History
| Year | Tax Paid | Tax Assessment Tax Assessment Total Assessment is a certain percentage of the fair market value that is determined by local assessors to be the total taxable value of land and additions on the property. | Land | Improvement |
|---|---|---|---|---|
| 2025 | $2,919 | $363,349 | $100,000 | $263,349 |
| 2024 | $2,919 | $85,000 | $85,000 | -- |
| 2023 | $2,919 | $45,000 | $45,000 | -- |
Source: Public Records
Map
Nearby Homes
- 456 Farmfield Dr
- BRIO II Plan at TrailMark - Trailmark
- CHARLE II Plan at TrailMark - Trailmark
- TREVI II Plan at TrailMark - Trailmark
- 486 Farmfield Dr
- 523 Farmfield Dr
- 539 Farmfield Dr
- 164 Bluegrass Way
- 172 Bluegrass Way
- 38 Wrensong Place
- 592 Farmfield Dr
- 573 Farmfield Dr
- 111 Bird Watch Ct
- 204 Field Flower Way
- 74 Wrensong Place
- 602 Farmfield Dr
- 122 Field Flower Way
- 93 Wrensong Place
- 610 Farmfield Dr
- Nassau Plan at TrailMark
- 92 Charmer Trace Unit 152
- 207 Farmfield Dr
- 84 Charmer Trace
- 84 Charmer Trace Unit 151
- 104 Charmer Trace
- 76 Charmer Trace
- 76 Charmer Trace Unit 150
- 112 Charmer Trace
- 112 Charmer Trace
- 120 Charmer Trace Unit 155
- 120 Charmer Trace
- 70 Charmer Trace
- 70 Charmer Trace Unit 149
- 89 Charmer Trace
- 101 Charmer Trace
- 101 Charmer Trace Unit 159
- 62 Charmer Trace
- 62 Charmer Trace Unit 148
- 198 Farmfield Dr
- 71 Charmer Trace
