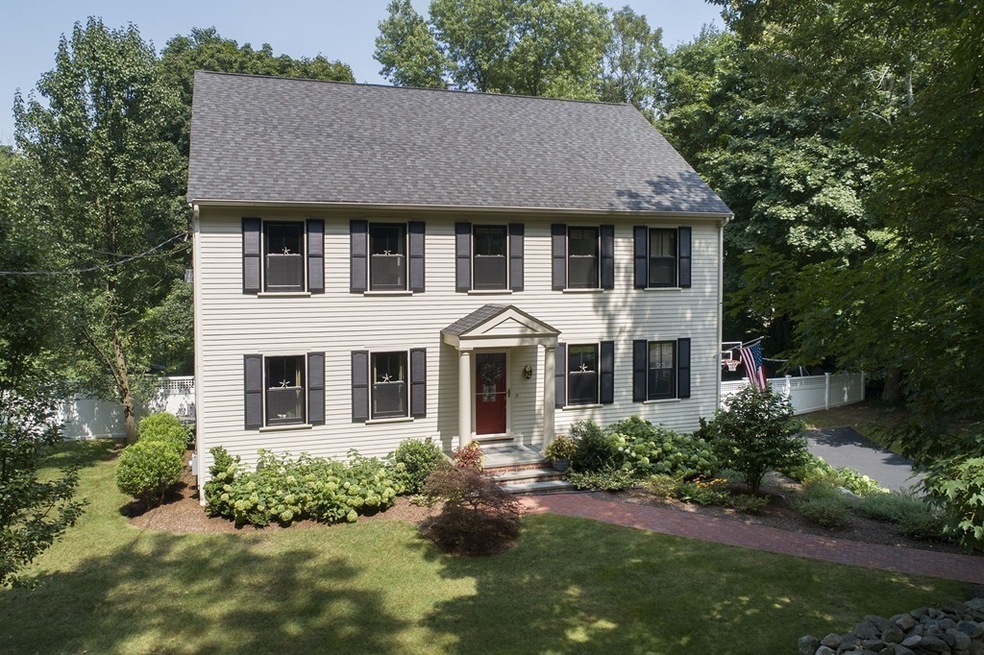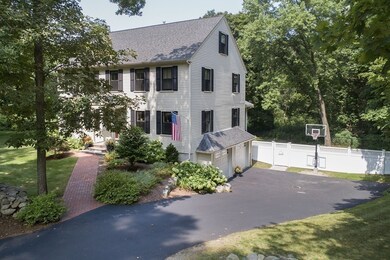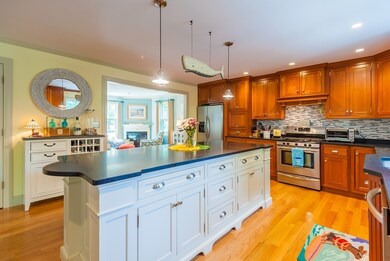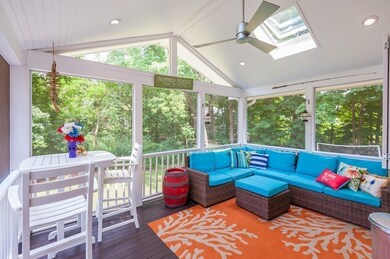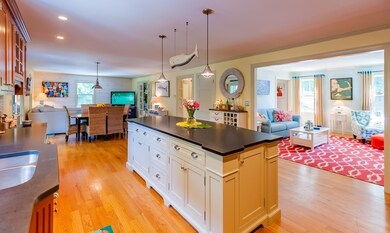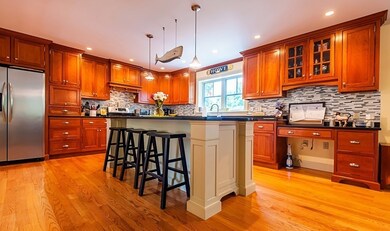
92 Clapp Rd Scituate, MA 02066
Highlights
- Deck
- Wood Flooring
- Fenced Yard
- Hatherly Elementary School Rated A-
- Screened Porch
- Patio
About This Home
As of November 2018This home lives like a 4+ bedroom, spacious & updated colonial! 37+ acres of walking trails have access across the street. Built in 2008 with energy efficiency in mind, the quality is evident from the moment you approach. Fiber cement board siding, large windows, new expanded driveway, and newly fully fenced yard are just the beginning of the upgrade list. Inside, the open flow from kitchen to family room (New ship lap wall), LR, DR, and sunroom with expanded deck allow for you and your guests to sit back and enjoy the privacy. The second floor offers a beautiful master suite and three additional rooms, plus laundry! The walk-up third floor with two additional rooms and finished walk-out lower level allow plenty of space for your entire crew to spread out and enjoy! Set on a peaceful and convenient country road with access to highway (12 min) or train (5 min) or boat (14 min) and minutes to the new middle and high school campus. Enjoy Scituate: great schools, beaches, and social life!
Last Agent to Sell the Property
Michelle Larnard Real Estate Group LLC Listed on: 08/18/2018
Home Details
Home Type
- Single Family
Est. Annual Taxes
- $10,362
Year Built
- Built in 2008
Lot Details
- Fenced Yard
- Stone Wall
Parking
- 2 Car Garage
Interior Spaces
- Screened Porch
- Basement
Kitchen
- Range
- Microwave
- Dishwasher
Flooring
- Wood
- Wall to Wall Carpet
- Tile
Outdoor Features
- Deck
- Patio
Utilities
- Forced Air Heating and Cooling System
- Heating System Uses Gas
- Private Sewer
Listing and Financial Details
- Assessor Parcel Number M:024 B:001 L:007C
Ownership History
Purchase Details
Home Financials for this Owner
Home Financials are based on the most recent Mortgage that was taken out on this home.Purchase Details
Purchase Details
Home Financials for this Owner
Home Financials are based on the most recent Mortgage that was taken out on this home.Purchase Details
Home Financials for this Owner
Home Financials are based on the most recent Mortgage that was taken out on this home.Purchase Details
Home Financials for this Owner
Home Financials are based on the most recent Mortgage that was taken out on this home.Similar Homes in Scituate, MA
Home Values in the Area
Average Home Value in this Area
Purchase History
| Date | Type | Sale Price | Title Company |
|---|---|---|---|
| Not Resolvable | $750,000 | -- | |
| Quit Claim Deed | -- | -- | |
| Not Resolvable | $565,000 | -- | |
| Deed | $615,000 | -- | |
| Deed | $225,000 | -- |
Mortgage History
| Date | Status | Loan Amount | Loan Type |
|---|---|---|---|
| Open | $298,000 | Stand Alone Refi Refinance Of Original Loan | |
| Closed | $299,000 | Stand Alone Refi Refinance Of Original Loan | |
| Closed | $300,000 | New Conventional | |
| Previous Owner | $120,000 | Credit Line Revolving | |
| Previous Owner | $417,000 | New Conventional | |
| Previous Owner | $35,000 | No Value Available | |
| Previous Owner | $492,000 | Adjustable Rate Mortgage/ARM | |
| Previous Owner | $429,000 | Purchase Money Mortgage | |
| Previous Owner | $380,000 | No Value Available |
Property History
| Date | Event | Price | Change | Sq Ft Price |
|---|---|---|---|---|
| 11/30/2018 11/30/18 | Sold | $750,000 | -1.3% | $250 / Sq Ft |
| 10/29/2018 10/29/18 | Pending | -- | -- | -- |
| 10/17/2018 10/17/18 | Price Changed | $759,900 | -3.2% | $253 / Sq Ft |
| 10/12/2018 10/12/18 | Price Changed | $785,000 | -0.6% | $262 / Sq Ft |
| 09/14/2018 09/14/18 | Price Changed | $789,900 | -1.1% | $263 / Sq Ft |
| 08/18/2018 08/18/18 | For Sale | $799,000 | +41.4% | $266 / Sq Ft |
| 07/10/2012 07/10/12 | Sold | $565,000 | -2.4% | $209 / Sq Ft |
| 06/29/2012 06/29/12 | Pending | -- | -- | -- |
| 05/11/2012 05/11/12 | Price Changed | $579,000 | -3.3% | $214 / Sq Ft |
| 04/22/2012 04/22/12 | Price Changed | $599,000 | -4.8% | $222 / Sq Ft |
| 03/20/2012 03/20/12 | For Sale | $629,000 | -- | $233 / Sq Ft |
Tax History Compared to Growth
Tax History
| Year | Tax Paid | Tax Assessment Tax Assessment Total Assessment is a certain percentage of the fair market value that is determined by local assessors to be the total taxable value of land and additions on the property. | Land | Improvement |
|---|---|---|---|---|
| 2025 | $10,362 | $1,037,200 | $378,800 | $658,400 |
| 2024 | $10,330 | $997,100 | $344,300 | $652,800 |
| 2023 | $10,004 | $924,200 | $313,100 | $611,100 |
| 2022 | $10,004 | $792,700 | $274,600 | $518,100 |
| 2021 | $9,675 | $725,800 | $261,600 | $464,200 |
| 2020 | $9,431 | $698,600 | $251,500 | $447,100 |
| 2019 | $8,442 | $614,400 | $246,600 | $367,800 |
| 2018 | $8,427 | $604,100 | $263,300 | $340,800 |
| 2017 | $7,986 | $566,800 | $239,400 | $327,400 |
| 2016 | $7,845 | $554,800 | $227,400 | $327,400 |
| 2015 | $7,111 | $542,800 | $215,400 | $327,400 |
Agents Affiliated with this Home
-

Seller's Agent in 2018
Michelle Larnard
Michelle Larnard Real Estate Group LLC
(781) 264-6890
48 in this area
83 Total Sales
-

Buyer's Agent in 2018
Sarah Dunn
William Raveis R.E. & Home Services
(617) 688-4167
16 Total Sales
-

Seller's Agent in 2012
Christine Powers
Coldwell Banker Realty - Cohasset
(781) 405-6563
34 in this area
120 Total Sales
Map
Source: MLS Property Information Network (MLS PIN)
MLS Number: 72380931
APN: SCIT-000024-000001-000007C
- 76 Clapp Rd
- 56 Sylvester Rd
- 5 Alexander Place Unit 5
- 8 Trudys Ln
- 11 Forest Ln
- 35 Grove St
- 84 Booth Hill Rd
- 451 Clapp Rd
- 449 Clapp Rd
- 453 Clapp Rd
- 453 - 455 Clapp Rd
- 455 Clapp Rd
- 479 Clapp Rd
- 38 Booth Hill Rd
- 22 Whortleberry Ln
- 11 Laurel Dr
- 575 First Parish Rd
- 20 Laurelwood Dr
- 769 Country Way
- 32 Gannett Pasture Ln
