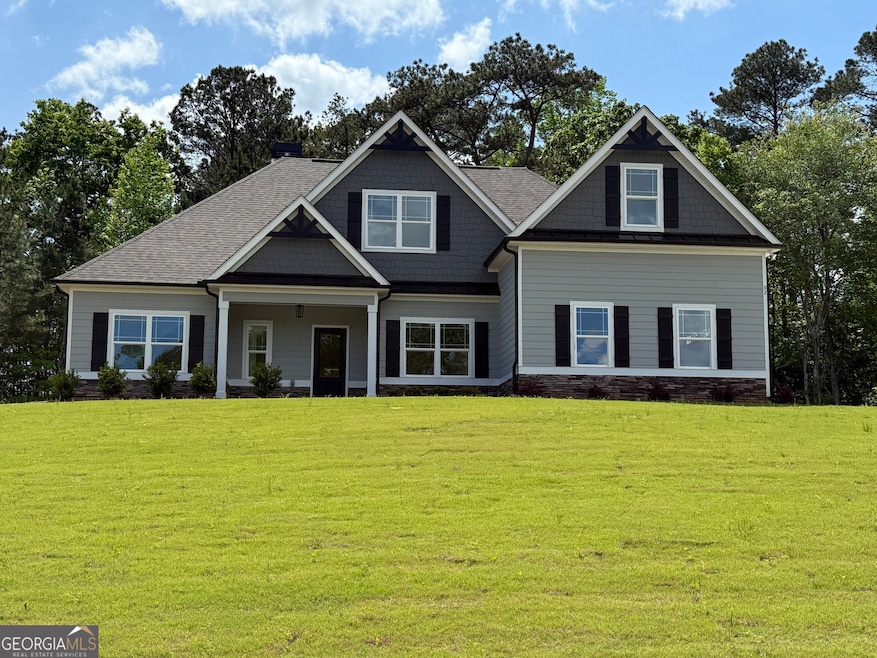92 Commanche Cir Williamson, GA 30292
Estimated payment $2,835/month
Highlights
- New Construction
- Craftsman Architecture
- Partially Wooded Lot
- Pike County High School Rated 10
- Vaulted Ceiling
- Main Floor Primary Bedroom
About This Home
The Savannah B floor plan with a side entry garage features an open kitchen with a two story great room. The master suite and a guest bedroom are on the main floor. An open stair case leads to 2 additional bedrooms and a bonus room. Features include built in cabinets in the family room, granite counter tops, tile floors in baths and laundry, LVP in main living area, carpet in bedrooms and bonus room, stainless appliances, security system, and covered patio with ceiling fan. Lots of upgrades included! Builder is offering incentives up to $20,000 to be used towards closing costs or rate buy down with use of a builder's preferred lender. Construction is complete and this house is ready to become a home!
Home Details
Home Type
- Single Family
Est. Annual Taxes
- $425
Year Built
- Built in 2025 | New Construction
Lot Details
- 2.01 Acre Lot
- Cul-De-Sac
- Partially Wooded Lot
HOA Fees
- $21 Monthly HOA Fees
Home Design
- Craftsman Architecture
- Composition Roof
- Stone Siding
- Stone
Interior Spaces
- 2,573 Sq Ft Home
- 2-Story Property
- Bookcases
- Tray Ceiling
- Vaulted Ceiling
- Ceiling Fan
- Factory Built Fireplace
- Entrance Foyer
- Great Room
- Living Room with Fireplace
- Formal Dining Room
- Bonus Room
- Pull Down Stairs to Attic
Kitchen
- Oven or Range
- Microwave
- Dishwasher
- Stainless Steel Appliances
Flooring
- Carpet
- Laminate
Bedrooms and Bathrooms
- 4 Bedrooms | 2 Main Level Bedrooms
- Primary Bedroom on Main
- Walk-In Closet
- Double Vanity
- Soaking Tub
- Bathtub Includes Tile Surround
- Separate Shower
Laundry
- Laundry Room
- Laundry in Hall
Parking
- 2 Car Garage
- Parking Accessed On Kitchen Level
- Side or Rear Entrance to Parking
- Garage Door Opener
Outdoor Features
- Porch
Schools
- Pike County Primary/Elementary School
- Pike County Middle School
- Pike County High School
Utilities
- Zoned Heating and Cooling
- Heat Pump System
- Well
- Electric Water Heater
- Septic Tank
- High Speed Internet
- Phone Available
- Cable TV Available
Community Details
- Association fees include insurance, ground maintenance
- Whitehorse Subdivision
Map
Property History
| Date | Event | Price | List to Sale | Price per Sq Ft |
|---|---|---|---|---|
| 11/17/2025 11/17/25 | For Sale | $534,150 | -- | $208 / Sq Ft |
Source: Georgia MLS
MLS Number: 10645093
- 1041 Traveler Ln Unit 50
- 708 Traveler Ln Unit LOT 54
- 971 Traveler Ln Unit 43
- 851 Traveler Ln Unit 39
- 16 Nelson Way Unit 38
- 982 Traveler Ln Unit 49
- 0 Blackmon Rd
- 1881 Beeks Rd
- 2310 Hollonville Rd
- 4091 Hollonville Rd
- 2214 Turner Rd
- 5448 Blanton Mill Rd
- 308 Deer Run
- 3221 Hollonville Rd
- A-1 Reidsboro Rd
- 47 Deer Run
- 32 Millie Tr
- 46 Millie Tr
- 291 Millie Tr
- 357 Shady Creek Trail
- 102 Ruby Way
- 2101 Williamson Rd
- 130 Fairview Rd
- 1764 Cheryl Ave
- 600 S Pine Hill Rd
- 701 Carver Rd
- 657 Carver Rd
- 1861 Abbey Rd
- 1838 Abbey Rd
- 425 Audubon Cir
- 206 Cheshire Dr
- 438 Hammond Dr
- 1560 Flynt St
- 1569 Georgia Highway 16 W
- 1030 S Hill St
- 1247 Cherokee Ave
- 1110 W Poplar St
- 1006 W College Street Extension
- 708 S Hill St Unit APARTMENT
- 617 Meriwether St







