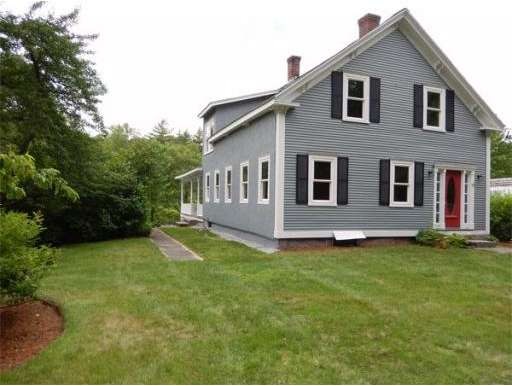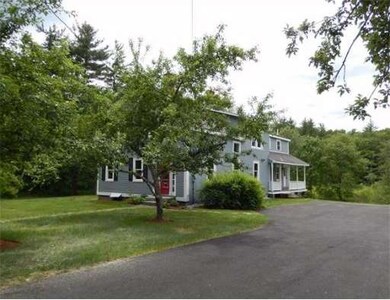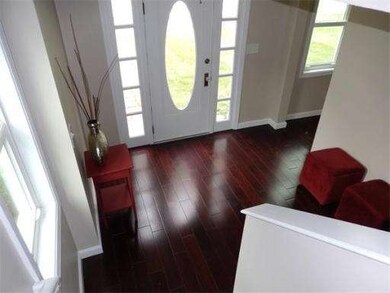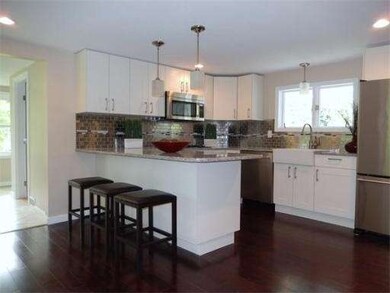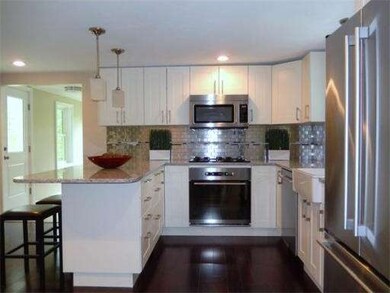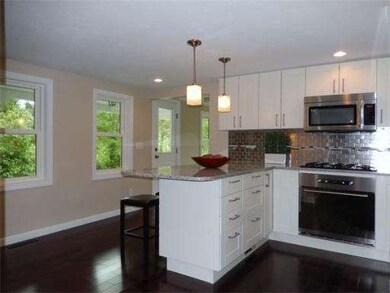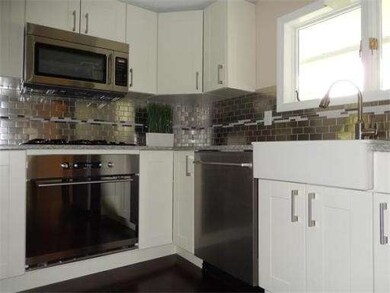
92 Depot St Westford, MA 01886
About This Home
As of December 2016Absolutely gorgeous COMPLETELY RENOVATED 4 BR(3Br+add rm same flr)HUGE yard.Nautral light thruout Brilliant open floor plan.Spectacular NEW kitchen w/softclose cab&draw&pantry w/25yr warranty,granite,Whirpool SS apps w/convection oven w/5yr warranty,farmers sink,island seats 4-5,custom SS/glass bcksplsh.NEW cherry mahogany HW Floors,NEW tile,NEW carpet,NEW int/ext doors,NEWer windows,NEW Bathrooms,NEW paint,NEW lighting.2nd flr Laundry,Mast BR w/vault ceiling.NEW EXT Paint&shutters.SO MUCH MORE!
Home Details
Home Type
Single Family
Est. Annual Taxes
$9,233
Year Built
1700
Lot Details
0
Listing Details
- Lot Description: Paved Drive, Cleared, Level, Scenic View(s)
- Special Features: None
- Property Sub Type: Detached
- Year Built: 1700
Interior Features
- Has Basement: Yes
- Fireplaces: 1
- Primary Bathroom: Yes
- Number of Rooms: 9
- Amenities: Public Transportation, Shopping, Park, Walk/Jog Trails, Golf Course, Conservation Area, Highway Access, House of Worship, Public School
- Electric: 110 Volts, 220 Volts, Circuit Breakers, 200 Amps
- Energy: Insulated Windows, Insulated Doors, Prog. Thermostat
- Flooring: Tile, Wall to Wall Carpet, Hardwood
- Insulation: Full
- Interior Amenities: Cable Available
- Basement: Full
- Bedroom 2: Second Floor, 15X12
- Bedroom 3: Second Floor, 13X12
- Bathroom #1: First Floor, 11X6
- Bathroom #2: Second Floor, 12X9
- Bathroom #3: Second Floor, 12X8
- Kitchen: First Floor, 16X12
- Laundry Room: Second Floor, 6X3
- Living Room: First Floor, 32X15
- Master Bedroom: Second Floor, 16X16
- Master Bedroom Description: Bathroom - Full, Ceiling Fan(s), Closet - Walk-in, Flooring - Wall to Wall Carpet, Recessed Lighting, Remodeled
- Dining Room: First Floor, 12X12
Exterior Features
- Construction: Frame
- Exterior: Wood
- Exterior Features: Porch, Patio, Professional Landscaping, Decorative Lighting, Screens, Fenced Yard
- Foundation: Granite
Garage/Parking
- Parking: Off-Street, Paved Driveway
- Parking Spaces: 8
Utilities
- Cooling Zones: 1
- Heat Zones: 1
- Hot Water: Natural Gas, Tank
Condo/Co-op/Association
- HOA: No
Ownership History
Purchase Details
Home Financials for this Owner
Home Financials are based on the most recent Mortgage that was taken out on this home.Purchase Details
Home Financials for this Owner
Home Financials are based on the most recent Mortgage that was taken out on this home.Purchase Details
Home Financials for this Owner
Home Financials are based on the most recent Mortgage that was taken out on this home.Purchase Details
Home Financials for this Owner
Home Financials are based on the most recent Mortgage that was taken out on this home.Purchase Details
Purchase Details
Purchase Details
Home Financials for this Owner
Home Financials are based on the most recent Mortgage that was taken out on this home.Similar Homes in Westford, MA
Home Values in the Area
Average Home Value in this Area
Purchase History
| Date | Type | Sale Price | Title Company |
|---|---|---|---|
| Quit Claim Deed | -- | None Available | |
| Not Resolvable | $453,000 | -- | |
| Not Resolvable | $425,000 | -- | |
| Warranty Deed | $170,000 | -- | |
| Foreclosure Deed | $287,023 | -- | |
| Deed | -- | -- | |
| Deed | $259,000 | -- |
Mortgage History
| Date | Status | Loan Amount | Loan Type |
|---|---|---|---|
| Open | $386,000 | Stand Alone Refi Refinance Of Original Loan | |
| Closed | $391,000 | Stand Alone Refi Refinance Of Original Loan | |
| Previous Owner | $417,000 | New Conventional | |
| Previous Owner | $391,000 | Stand Alone Refi Refinance Of Original Loan | |
| Previous Owner | $403,750 | New Conventional | |
| Previous Owner | $80,000 | No Value Available | |
| Previous Owner | $16,615 | No Value Available | |
| Previous Owner | $50,000 | No Value Available | |
| Previous Owner | $275,000 | No Value Available | |
| Previous Owner | $200,000 | No Value Available | |
| Previous Owner | $200,000 | Purchase Money Mortgage |
Property History
| Date | Event | Price | Change | Sq Ft Price |
|---|---|---|---|---|
| 12/05/2016 12/05/16 | Sold | $453,000 | -1.5% | $202 / Sq Ft |
| 10/16/2016 10/16/16 | Pending | -- | -- | -- |
| 10/07/2016 10/07/16 | For Sale | $460,000 | +8.2% | $205 / Sq Ft |
| 08/23/2013 08/23/13 | Sold | $425,000 | 0.0% | $208 / Sq Ft |
| 07/18/2013 07/18/13 | Pending | -- | -- | -- |
| 07/07/2013 07/07/13 | Off Market | $425,000 | -- | -- |
| 06/29/2013 06/29/13 | Price Changed | $429,900 | -2.3% | $210 / Sq Ft |
| 06/17/2013 06/17/13 | Price Changed | $439,900 | -4.3% | $215 / Sq Ft |
| 06/14/2013 06/14/13 | Price Changed | $459,900 | -4.2% | $225 / Sq Ft |
| 06/08/2013 06/08/13 | For Sale | $479,900 | +182.3% | $234 / Sq Ft |
| 02/07/2013 02/07/13 | Sold | $170,000 | +4.9% | $83 / Sq Ft |
| 01/26/2013 01/26/13 | Pending | -- | -- | -- |
| 01/08/2013 01/08/13 | Price Changed | $162,000 | -19.0% | $79 / Sq Ft |
| 11/28/2012 11/28/12 | Price Changed | $199,900 | -4.8% | $98 / Sq Ft |
| 11/21/2012 11/21/12 | Price Changed | $209,900 | -6.7% | $103 / Sq Ft |
| 11/13/2012 11/13/12 | Price Changed | $224,900 | -4.3% | $110 / Sq Ft |
| 11/03/2012 11/03/12 | Price Changed | $234,900 | -4.1% | $115 / Sq Ft |
| 10/23/2012 10/23/12 | Price Changed | $244,900 | -9.3% | $120 / Sq Ft |
| 10/11/2012 10/11/12 | Price Changed | $269,999 | 0.0% | $132 / Sq Ft |
| 10/11/2012 10/11/12 | Price Changed | $269,900 | -10.0% | $132 / Sq Ft |
| 09/26/2012 09/26/12 | Price Changed | $299,900 | -6.3% | $147 / Sq Ft |
| 09/13/2012 09/13/12 | Price Changed | $319,900 | -9.9% | $156 / Sq Ft |
| 08/07/2012 08/07/12 | For Sale | $354,900 | -- | $173 / Sq Ft |
Tax History Compared to Growth
Tax History
| Year | Tax Paid | Tax Assessment Tax Assessment Total Assessment is a certain percentage of the fair market value that is determined by local assessors to be the total taxable value of land and additions on the property. | Land | Improvement |
|---|---|---|---|---|
| 2025 | $9,233 | $670,500 | $334,400 | $336,100 |
| 2024 | $9,233 | $670,500 | $334,400 | $336,100 |
| 2023 | $9,032 | $611,900 | $318,300 | $293,600 |
| 2022 | $9,108 | $565,000 | $271,700 | $293,300 |
| 2021 | $17,864 | $506,500 | $271,700 | $234,800 |
| 2020 | $8,271 | $506,500 | $271,700 | $234,800 |
| 2019 | $0 | $446,100 | $255,200 | $190,900 |
| 2018 | $16,536 | $435,000 | $244,100 | $190,900 |
| 2017 | $7,713 | $470,000 | $244,100 | $225,900 |
| 2016 | $7,434 | $456,100 | $230,200 | $225,900 |
| 2015 | $6,983 | $430,000 | $204,900 | $225,100 |
| 2014 | $7,472 | $450,100 | $196,400 | $253,700 |
Agents Affiliated with this Home
-
Christine Beaudry

Seller's Agent in 2016
Christine Beaudry
Realty One Group Nest
(978) 512-9367
39 Total Sales
-
Jamie Elmore
J
Buyer's Agent in 2016
Jamie Elmore
Coldwell Banker Realty - Andovers/Readings Regional
(978) 273-3303
1 in this area
26 Total Sales
-
Serene Knell

Seller's Agent in 2013
Serene Knell
Simply Sell Now.com
(978) 726-0261
12 Total Sales
-
Meghan Maraghy

Seller's Agent in 2013
Meghan Maraghy
(978) 580-9612
1 in this area
100 Total Sales
-
Paul Dunton

Buyer's Agent in 2013
Paul Dunton
RE/MAX
(978) 857-0351
7 in this area
275 Total Sales
Map
Source: MLS Property Information Network (MLS PIN)
MLS Number: 71538750
APN: WFOR-000063-000008
- 6 Plain Rd
- 41 Plain Rd
- 18 Fletcher Rd
- 2 Lady Constance Way
- Williamstown Plan at Wendell Place
- Copley Plan at Wendell Place
- 4 Lady Constance Way Unit 20
- 2 Wendell Place Unit 1
- 2 Wendell Place
- 76 Plain Rd
- 9 Jack Rabbit Ln
- 257 Groton Rd
- 1 Woodridge Ln
- 239 Groton Rd
- 31 Birch Rd
- 55 Lawson Rd
- 11 River St
- 84 Main St
- 9 Stony Brook Rd
- 2 Alder Point Unit 2
