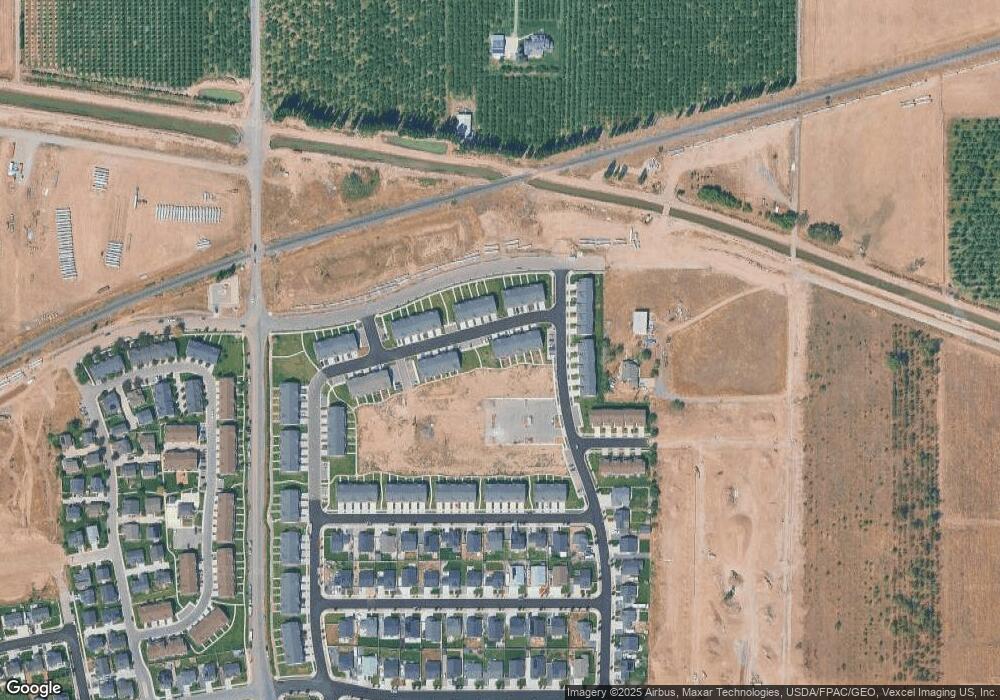92 E 1040 N Santaquin, UT 84655
Estimated Value: $376,000 - $399,694
3
Beds
3
Baths
2,220
Sq Ft
$176/Sq Ft
Est. Value
About This Home
This home is located at 92 E 1040 N, Santaquin, UT 84655 and is currently estimated at $391,174, approximately $176 per square foot. 92 E 1040 N is a home located in Utah County with nearby schools including Apple Valley Elementary, Payson Junior High School, and Mt. Nebo Middle.
Ownership History
Date
Name
Owned For
Owner Type
Purchase Details
Closed on
Nov 3, 2023
Sold by
Voorhees Wyatt P and Voorhees Morgan
Bought by
Curtis Jesse
Current Estimated Value
Home Financials for this Owner
Home Financials are based on the most recent Mortgage that was taken out on this home.
Original Mortgage
$200,000
Outstanding Balance
$196,299
Interest Rate
7.19%
Mortgage Type
New Conventional
Estimated Equity
$194,875
Create a Home Valuation Report for This Property
The Home Valuation Report is an in-depth analysis detailing your home's value as well as a comparison with similar homes in the area
Home Values in the Area
Average Home Value in this Area
Purchase History
| Date | Buyer | Sale Price | Title Company |
|---|---|---|---|
| Curtis Jesse | -- | None Listed On Document |
Source: Public Records
Mortgage History
| Date | Status | Borrower | Loan Amount |
|---|---|---|---|
| Open | Curtis Jesse | $200,000 |
Source: Public Records
Tax History Compared to Growth
Tax History
| Year | Tax Paid | Tax Assessment Tax Assessment Total Assessment is a certain percentage of the fair market value that is determined by local assessors to be the total taxable value of land and additions on the property. | Land | Improvement |
|---|---|---|---|---|
| 2025 | $1,942 | $194,370 | -- | -- |
| 2024 | $1,942 | $193,435 | $0 | $0 |
| 2023 | $1,860 | $185,790 | $0 | $0 |
| 2022 | $2,098 | $216,205 | $0 | $0 |
| 2021 | $455 | $40,000 | $40,000 | $0 |
Source: Public Records
Map
Nearby Homes
- 144 E 990 N
- Pine Plan at Stratton Acres
- Willow Plan at Stratton Acres
- Aspen Plan at Stratton Acres
- Cottonwood Plan at Stratton Acres
- 140 E 840 N
- 140 E 840 N Unit 15
- 152 E 840 N Unit 16
- 109 W 930 N
- 116 E 840 N
- 842 N 160 E Unit 17
- 213 W 930 N
- 201 W 930 N
- McIntosh Plan at The Orchards
- Honey Plan at The Orchards
- Cranford Plan at The Orchards
- Monroe Plan at The Orchards
- Benson Plan at The Orchards
- Gala Plan at The Orchards
- 186 W Royal Land Dr
- 92 E 1040 N Unit 132
- 96 E 1040 N Unit 133
- 104 E 1040 N Unit 135
- 108 E 1040 N Unit 136
- 112 E 1040 N Unit 137
- 94 E Ginger Gold Rd
- 88 E Ginger Gold Rd
- 78 E 1040 N
- 86 E Ginger Gold Rd
- 82 E Ginger Gold Rd
- 102 E Ginger Gold Rd
- 80 E Ginger Gold Rd
- 76 E 1040 N
- 106 E Ginger Gold Rd
- 110 E Ginger Gold Rd Unit 103
- 72 E 1040 N
- 74 E Ginger Gold Rd
- 116 E Ginger Gold Rd
- 68 E 1040 N
- 70 E Ginger Gold Rd
