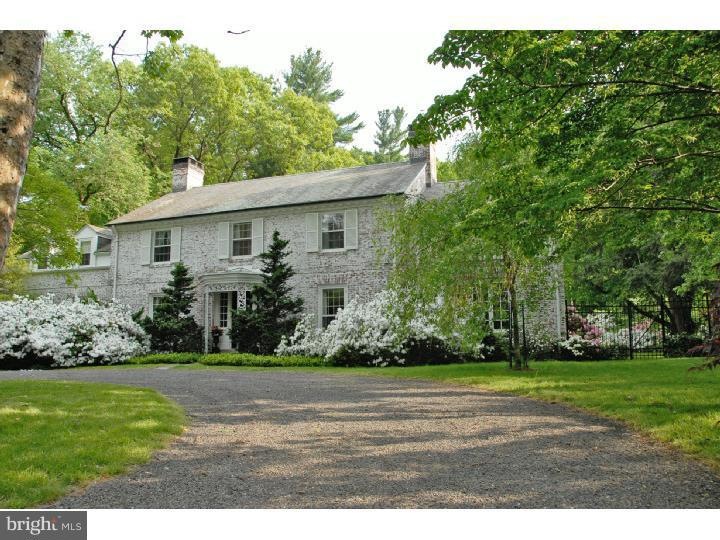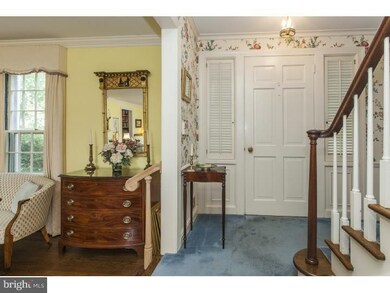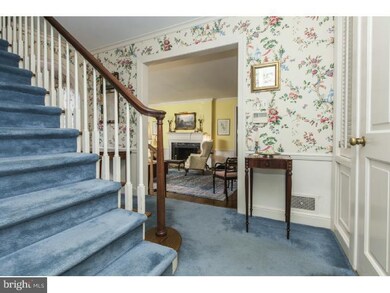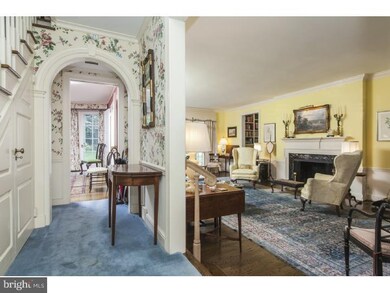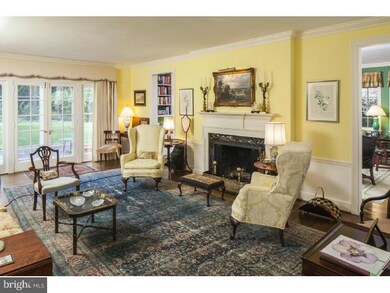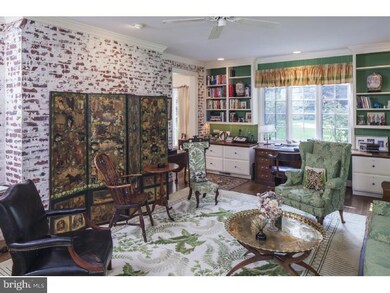
92 Edgerstoune Rd Princeton, NJ 08540
Highlights
- 1.63 Acre Lot
- Colonial Architecture
- Whirlpool Bathtub
- Johnson Park School Rated A+
- Wood Flooring
- Attic
About This Home
As of May 2015This beloved home and beautiful property are available for the very first time and the chance make them yours may never come again. Everything about the whitewashed all-brick residence says Classic Princeton, beginning with the location, a double lot bordering the picturesque grounds of the Hun School. A slate roof and copper gutters rise above the circular driveway. The sweeping rear lawn is ringed with flowing plants, both rare and native, that provide a symphony of color orchestrated to last for months. French doors in the sunken front-to-back living room and a bowed window in the dining room capture the view. A conservatory addition with bar and built-ins offers another spot to entertain a group, while the cherry paneled library, also with a bar, is best for intimate conversation. The rooms beyond include the white kitchen with pass-through to a glass-enclosed family/breakfast room, a garden room and a full guest suite. There is plenty of space to work with should the next owner choose to open them up for a more modern floor plan. Upstairs, all four bedrooms are perfectly sized and have private access to three full bathrooms. Separate dressing rooms in the master suite are sure to please any couple. Hers comes with no less than twelve closets!
Last Agent to Sell the Property
Callaway Henderson Sotheby's Int'l-Princeton License #9805308 Listed on: 09/30/2014

Home Details
Home Type
- Single Family
Est. Annual Taxes
- $29,237
Year Built
- Built in 1955
Lot Details
- 1.63 Acre Lot
- Level Lot
- Property is in good condition
- Property is zoned R2
Home Design
- Colonial Architecture
- Brick Exterior Construction
- Pitched Roof
Interior Spaces
- Property has 2 Levels
- Skylights
- Family Room
- Living Room
- Dining Room
- Unfinished Basement
- Basement Fills Entire Space Under The House
- Home Security System
- Attic
Kitchen
- Breakfast Area or Nook
- Built-In Oven
- Cooktop
- Dishwasher
Flooring
- Wood
- Wall to Wall Carpet
- Vinyl
Bedrooms and Bathrooms
- 5 Bedrooms
- En-Suite Primary Bedroom
- En-Suite Bathroom
- Whirlpool Bathtub
- Walk-in Shower
Laundry
- Laundry Room
- Laundry on main level
Parking
- 3 Open Parking Spaces
- 5 Parking Spaces
Outdoor Features
- Patio
Schools
- Princeton High School
Utilities
- Central Air
- Heating System Uses Gas
- Natural Gas Water Heater
- Cable TV Available
Community Details
- No Home Owners Association
Listing and Financial Details
- Tax Lot 00004
- Assessor Parcel Number 14-09303-00004
Ownership History
Purchase Details
Home Financials for this Owner
Home Financials are based on the most recent Mortgage that was taken out on this home.Purchase Details
Similar Homes in Princeton, NJ
Home Values in the Area
Average Home Value in this Area
Purchase History
| Date | Type | Sale Price | Title Company |
|---|---|---|---|
| Deed | $1,420,000 | Foundation Title Llc | |
| Interfamily Deed Transfer | -- | None Available |
Mortgage History
| Date | Status | Loan Amount | Loan Type |
|---|---|---|---|
| Open | $1,120,000 | New Conventional |
Property History
| Date | Event | Price | Change | Sq Ft Price |
|---|---|---|---|---|
| 07/15/2016 07/15/16 | Rented | $8,450 | -0.6% | -- |
| 05/05/2016 05/05/16 | Under Contract | -- | -- | -- |
| 03/29/2016 03/29/16 | For Rent | $8,500 | 0.0% | -- |
| 05/15/2015 05/15/15 | Sold | $1,420,000 | -5.3% | -- |
| 03/28/2015 03/28/15 | Pending | -- | -- | -- |
| 02/12/2015 02/12/15 | Price Changed | $1,499,000 | -20.1% | -- |
| 09/30/2014 09/30/14 | For Sale | $1,875,000 | -- | -- |
Tax History Compared to Growth
Tax History
| Year | Tax Paid | Tax Assessment Tax Assessment Total Assessment is a certain percentage of the fair market value that is determined by local assessors to be the total taxable value of land and additions on the property. | Land | Improvement |
|---|---|---|---|---|
| 2024 | $34,457 | $1,370,600 | $739,000 | $631,600 |
| 2023 | $34,457 | $1,370,600 | $739,000 | $631,600 |
| 2022 | $33,333 | $1,370,600 | $739,000 | $631,600 |
| 2021 | $33,429 | $1,370,600 | $739,000 | $631,600 |
| 2020 | $32,580 | $1,346,300 | $739,000 | $607,300 |
| 2019 | $31,934 | $1,346,300 | $739,000 | $607,300 |
| 2018 | $31,204 | $1,338,100 | $739,000 | $599,100 |
| 2017 | $30,776 | $1,338,100 | $739,000 | $599,100 |
| 2016 | $30,295 | $1,338,100 | $739,000 | $599,100 |
| 2015 | $29,599 | $1,338,100 | $739,000 | $599,100 |
| 2014 | $29,237 | $1,338,100 | $739,000 | $599,100 |
Agents Affiliated with this Home
-

Seller's Agent in 2016
Audrey Nelson
BHHS Fox & Roach - Perrineville
(732) 492-8979
37 Total Sales
-

Buyer's Agent in 2016
Anne Nosnitsky
BHHS Fox & Roach
(609) 468-0501
11 in this area
43 Total Sales
-

Seller's Agent in 2015
Christina M. Callaway
Callaway Henderson Sotheby's Int'l-Princeton
(609) 610-5747
11 in this area
15 Total Sales
-

Seller Co-Listing Agent in 2015
Pete Callaway
Callaway Henderson Sotheby's Int'l-Princeton
(609) 558-5900
11 in this area
17 Total Sales
Map
Source: Bright MLS
MLS Number: 1003101070
APN: 14-09303-0000-00004
- 51 Edgerstoune Rd
- 120 Winant Rd
- 99 Parkside Dr
- 189 Constitution Dr
- 200 Hun Rd
- 200 Parkside Dr
- 326 Brickhouse Rd
- 526 Brickhouse Rd Unit 30526
- 166 Neil Ct
- 4 Benjamin Rush Ln
- 84 Elm Rd
- 33 Rosedale Rd
- 114 Lambert Dr
- 18 Elm Rd
- 155 Hodge Rd
- 8 Ober Rd
- 82 Library Place
- 87 Library Place
- 116 Hunt Dr
- 79 Lafayette Rd
