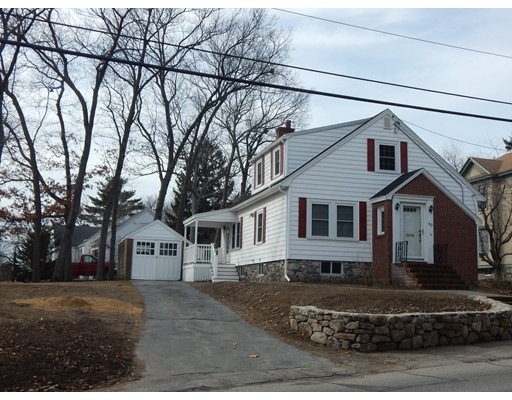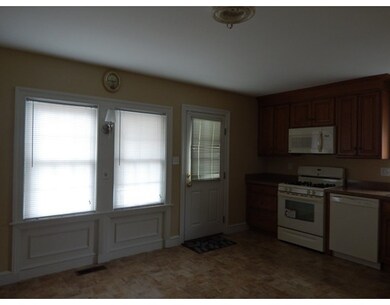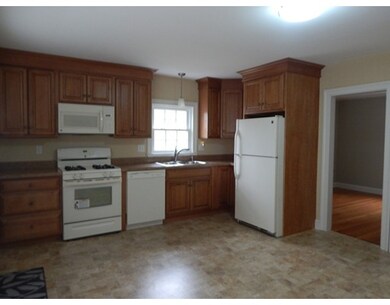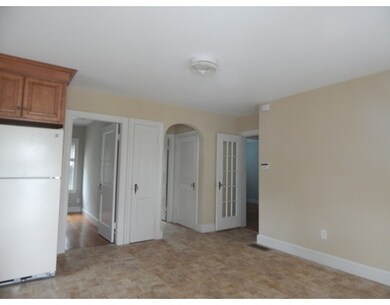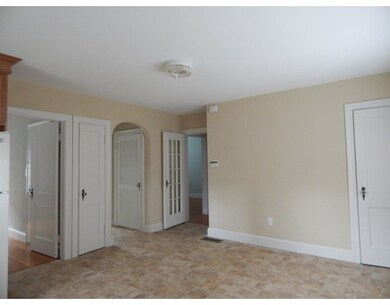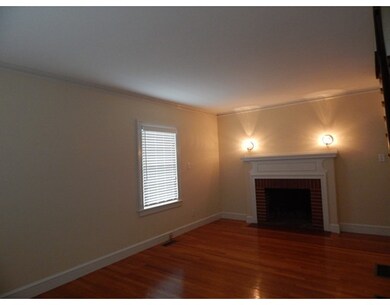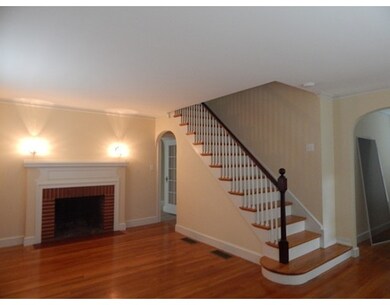
92 Elm St Methuen, MA 01844
Downtown Methuen NeighborhoodAbout This Home
As of May 2020When opportunity knocks doors will open. This inviting six room meticulous maintained Cape is waiting for you. The modernized eat -in kitchen with ample cabinetry new appliance two built-in closets for those extra pots and pans when needed. The gleaming hardwood floors are thru-out the main living areas and bedrooms. The beautiful stairway leading upstairs to the large Master Bedroom with two closets one walk-in a separate extra living space can be utilized as a dressing room or office. The Spacious and entertaining Living Room with its welcoming fireplace for those cozy nights. Many updates have been done such as roof,vinyl siding,heating system,central air and more. Great location near major rts and shopping plaza without the congestion that comes with these conveniences. . Did I mention a garage come see you won't be disappointed. Photos to be on line soon...First showings at Open House 5/7/26 a11-1pm
Last Agent to Sell the Property
Berkshire Hathaway HomeServices Verani Realty Salem Listed on: 05/04/2016

Home Details
Home Type
Single Family
Est. Annual Taxes
$4,396
Year Built
1937
Lot Details
0
Listing Details
- Lot Description: Corner, Wooded, Paved Drive
- Property Type: Single Family
- Other Agent: 2.00
- Lead Paint: Unknown
- Special Features: None
- Property Sub Type: Detached
- Year Built: 1937
Interior Features
- Appliances: Range, Dishwasher, Refrigerator, Washer, Dryer
- Fireplaces: 1
- Has Basement: Yes
- Fireplaces: 1
- Number of Rooms: 6
- Amenities: Public Transportation, Shopping, Park, Walk/Jog Trails, Medical Facility, Laundromat, Highway Access, House of Worship, Public School, T-Station
- Electric: 200 Amps
- Flooring: Tile, Vinyl, Hardwood
- Insulation: Full
- Interior Amenities: Walk-up Attic
- Bedroom 2: First Floor, 10X11
- Bedroom 3: First Floor, 11X12
- Bathroom #1: First Floor
- Bathroom #2: Basement
- Kitchen: First Floor, 14X17
- Laundry Room: First Floor
- Living Room: First Floor, 12X19
- Master Bedroom: Second Floor, 14X17
- Master Bedroom Description: Closet - Walk-in, Flooring - Hardwood, Attic Access, Dressing Room
- Oth1 Room Name: Den
- Oth1 Dimen: 9X10
- Oth1 Dscrp: Flooring - Hardwood
Exterior Features
- Roof: Asphalt/Fiberglass Shingles
- Construction: Frame
- Exterior: Vinyl
- Exterior Features: Deck - Composite, Fenced Yard
- Foundation: Fieldstone
Garage/Parking
- Garage Parking: Detached
- Garage Spaces: 1
- Parking: Off-Street
- Parking Spaces: 3
Utilities
- Cooling: Central Air
- Heating: Forced Air, Gas
- Heat Zones: 1
- Hot Water: Natural Gas
- Utility Connections: for Gas Range
- Sewer: City/Town Sewer
- Water: City/Town Water
Lot Info
- Zoning: res
Multi Family
- Foundation: 29x38
Ownership History
Purchase Details
Home Financials for this Owner
Home Financials are based on the most recent Mortgage that was taken out on this home.Purchase Details
Home Financials for this Owner
Home Financials are based on the most recent Mortgage that was taken out on this home.Similar Home in the area
Home Values in the Area
Average Home Value in this Area
Purchase History
| Date | Type | Sale Price | Title Company |
|---|---|---|---|
| Not Resolvable | $353,000 | None Available | |
| Not Resolvable | $282,000 | -- |
Mortgage History
| Date | Status | Loan Amount | Loan Type |
|---|---|---|---|
| Previous Owner | $267,900 | New Conventional |
Property History
| Date | Event | Price | Change | Sq Ft Price |
|---|---|---|---|---|
| 05/08/2020 05/08/20 | Sold | $353,000 | +3.9% | $244 / Sq Ft |
| 03/22/2020 03/22/20 | Pending | -- | -- | -- |
| 03/18/2020 03/18/20 | For Sale | $339,900 | +20.5% | $235 / Sq Ft |
| 08/01/2016 08/01/16 | Sold | $282,000 | -2.4% | $228 / Sq Ft |
| 06/06/2016 06/06/16 | Pending | -- | -- | -- |
| 05/24/2016 05/24/16 | For Sale | $289,000 | 0.0% | $234 / Sq Ft |
| 05/11/2016 05/11/16 | Pending | -- | -- | -- |
| 05/04/2016 05/04/16 | For Sale | $289,000 | -- | $234 / Sq Ft |
Tax History Compared to Growth
Tax History
| Year | Tax Paid | Tax Assessment Tax Assessment Total Assessment is a certain percentage of the fair market value that is determined by local assessors to be the total taxable value of land and additions on the property. | Land | Improvement |
|---|---|---|---|---|
| 2025 | $4,396 | $415,500 | $179,500 | $236,000 |
| 2024 | $4,188 | $385,600 | $149,600 | $236,000 |
| 2023 | $4,109 | $351,200 | $149,600 | $201,600 |
| 2022 | $3,856 | $295,500 | $122,400 | $173,100 |
| 2021 | $3,659 | $277,400 | $115,600 | $161,800 |
| 2020 | $3,666 | $272,800 | $115,600 | $157,200 |
| 2019 | $3,566 | $251,300 | $108,800 | $142,500 |
| 2018 | $3,392 | $237,700 | $102,000 | $135,700 |
| 2017 | $3,283 | $224,100 | $102,000 | $122,100 |
| 2016 | $2,949 | $199,100 | $88,400 | $110,700 |
| 2015 | $2,824 | $193,400 | $88,400 | $105,000 |
Agents Affiliated with this Home
-

Seller's Agent in 2020
Karen Couillard
Keller Williams Realty
(978) 337-2921
112 Total Sales
-

Buyer's Agent in 2020
Steve Fisichelli
Coldwell Banker Realty - Haverhill
(978) 994-6503
1 in this area
143 Total Sales
-
J
Seller's Agent in 2016
Jean Giguere
Berkshire Hathaway HomeServices Verani Realty Salem
(978) 423-2453
4 in this area
33 Total Sales
Map
Source: MLS Property Information Network (MLS PIN)
MLS Number: 71999449
APN: METH-000616-000151-000002
- 85 Hazel St
- 177-179 Lowell St
- 13 Winthrop Ave
- 168 Lowell St
- 190-192 Oakland Ave
- 56 Gill Ave
- 47 Hallenan Ave
- 134 Edgewood Ave
- 255 Oakland Ave
- 20-22 Ashland Ave
- 16 Elsmere Ave
- 31 Madison St
- 63-65 Arnold St
- 18 Heather Dr Unit 35
- 15 Heather Dr Unit 27
- 24 Penobscott Cir Unit 24
- 6 Endicott St
- 12 Webb St
- 75 Byron Ave
- 21 Dale St
