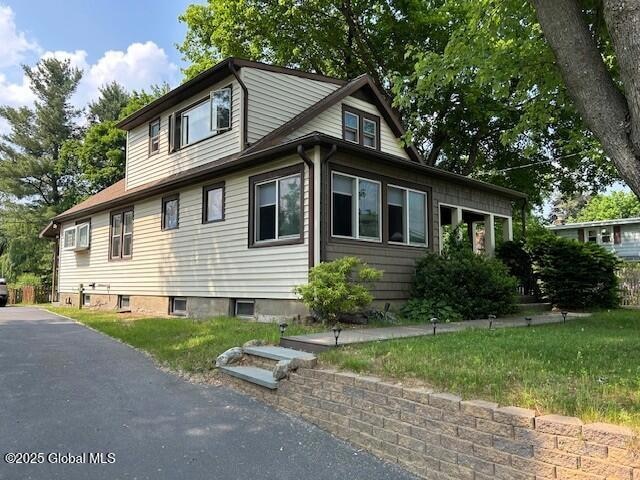
92 Fiddlers Ln Latham, NY 12110
Highlights
- Pool House
- Home fronts a creek
- Deck
- Shaker Junior High School Rated A
- View of Trees or Woods
- Private Lot
About This Home
As of August 2025This home is a wonderful place for summer-time fun! Take a look at the outside space: pool, yard, gardens, pool house, deck (built to hold a hot tub), play equipment, and a fire pit. Inside the house boasts 3 bedrooms, an office / exercise area, eat-in kitchen and a delightful sun room. The garage was rebuilt in 2008 ~ a new roof (this year!) ~ new HWT (February) and brand new refrigerator. Sellers can close for start of school year. Showings start Thursday - 7/17 by appointment.
Last Agent to Sell the Property
KW Platform License #30AS0977252 Listed on: 07/15/2025

Home Details
Home Type
- Single Family
Est. Annual Taxes
- $4,250
Year Built
- Built in 1920 | Remodeled
Lot Details
- 0.49 Acre Lot
- Home fronts a creek
- Perimeter Fence
- Landscaped
- Private Lot
- Lot Has A Rolling Slope
- Garden
Parking
- 2 Car Detached Garage
- Heated Garage
- Workshop in Garage
- Garage Door Opener
- Driveway
Property Views
- Woods
- Creek or Stream
- Meadow
Home Design
- Traditional Architecture
- Old Style Architecture
- Bungalow
- Shingle Roof
- Vinyl Siding
- Concrete Perimeter Foundation
- Asphalt
Interior Spaces
- 1,566 Sq Ft Home
- 3-Story Property
- Built-In Features
- Paddle Fans
- Skylights
- Window Treatments
- Window Screens
- Mud Room
- Living Room
- Dining Room
- Home Office
- Basement Fills Entire Space Under The House
Kitchen
- Eat-In Kitchen
- Gas Oven
- Range
- Microwave
- Dishwasher
Flooring
- Wood
- Carpet
- Ceramic Tile
Bedrooms and Bathrooms
- 3 Bedrooms
- Primary bedroom located on second floor
- Walk-In Closet
- Bathroom on Main Level
- 2 Full Bathrooms
- Ceramic Tile in Bathrooms
Laundry
- Laundry on main level
- Washer and Dryer
Home Security
- Carbon Monoxide Detectors
- Fire and Smoke Detector
Pool
- Pool House
- Cabana
- Above Ground Pool
Outdoor Features
- Deck
- Covered Patio or Porch
- Exterior Lighting
- Shed
Schools
- Shaker High School
Utilities
- Window Unit Cooling System
- Forced Air Heating System
- Heating System Uses Natural Gas
- Electric Baseboard Heater
- Gas Water Heater
- Cable TV Available
Community Details
- No Home Owners Association
- Laundry Facilities
Listing and Financial Details
- Legal Lot and Block 47.000 / 3
- Assessor Parcel Number 012689 31.4-3-47
Similar Homes in the area
Home Values in the Area
Average Home Value in this Area
Mortgage History
| Date | Status | Loan Amount | Loan Type |
|---|---|---|---|
| Closed | $100,000 | Credit Line Revolving | |
| Closed | $120,000 | Credit Line Revolving | |
| Closed | $11,500 | Unknown |
Property History
| Date | Event | Price | Change | Sq Ft Price |
|---|---|---|---|---|
| 08/19/2025 08/19/25 | Sold | $410,000 | +7.9% | $262 / Sq Ft |
| 07/19/2025 07/19/25 | Pending | -- | -- | -- |
| 07/15/2025 07/15/25 | For Sale | $380,000 | 0.0% | $243 / Sq Ft |
| 06/10/2025 06/10/25 | Pending | -- | -- | -- |
| 06/06/2025 06/06/25 | For Sale | $380,000 | -- | $243 / Sq Ft |
Tax History Compared to Growth
Tax History
| Year | Tax Paid | Tax Assessment Tax Assessment Total Assessment is a certain percentage of the fair market value that is determined by local assessors to be the total taxable value of land and additions on the property. | Land | Improvement |
|---|---|---|---|---|
| 2024 | $4,289 | $103,400 | $25,900 | $77,500 |
| 2023 | $4,231 | $103,400 | $25,900 | $77,500 |
| 2022 | $4,286 | $103,400 | $25,900 | $77,500 |
| 2021 | $4,268 | $103,400 | $25,900 | $77,500 |
| 2020 | $2,898 | $103,400 | $25,900 | $77,500 |
| 2019 | $1,978 | $103,400 | $25,900 | $77,500 |
| 2018 | $3,363 | $103,400 | $25,900 | $77,500 |
| 2017 | $0 | $103,400 | $25,900 | $77,500 |
| 2016 | $3,349 | $103,400 | $25,900 | $77,500 |
| 2015 | -- | $103,400 | $25,900 | $77,500 |
| 2014 | -- | $103,400 | $25,900 | $77,500 |
Agents Affiliated with this Home
-
Carol Asiello
C
Seller's Agent in 2025
Carol Asiello
KW Platform
(518) 258-6957
49 Total Sales
-
Shawn Pepe

Buyer's Agent in 2025
Shawn Pepe
Tech Valley Realty Group LLC
(518) 428-0712
28 Total Sales
Map
Source: Global MLS
MLS Number: 202519032
APN: 012689-031-004-0003-047-000-0000
- 17 Alva Dr
- 33 Comely Ln
- 32 Homestead Dr
- 41 Eberle Rd
- 1 Appletree Ln
- 14 Skyline Dr
- 49 Overlook Ave
- 183 Cedarview Ln
- 564 Loudon Rd
- 27 Delatour Rd
- 549 Watervliet Shaker Rd
- 29 Eagan Ave
- 65 Cambridge Way
- 16 Callaway Cir
- 3 Taft Ave
- 63 Cambridge Way
- 59 Cambridge Way
- 62 Cambridge Way
- 56 Cambridge Way
- 78 Old Loudon Rd






