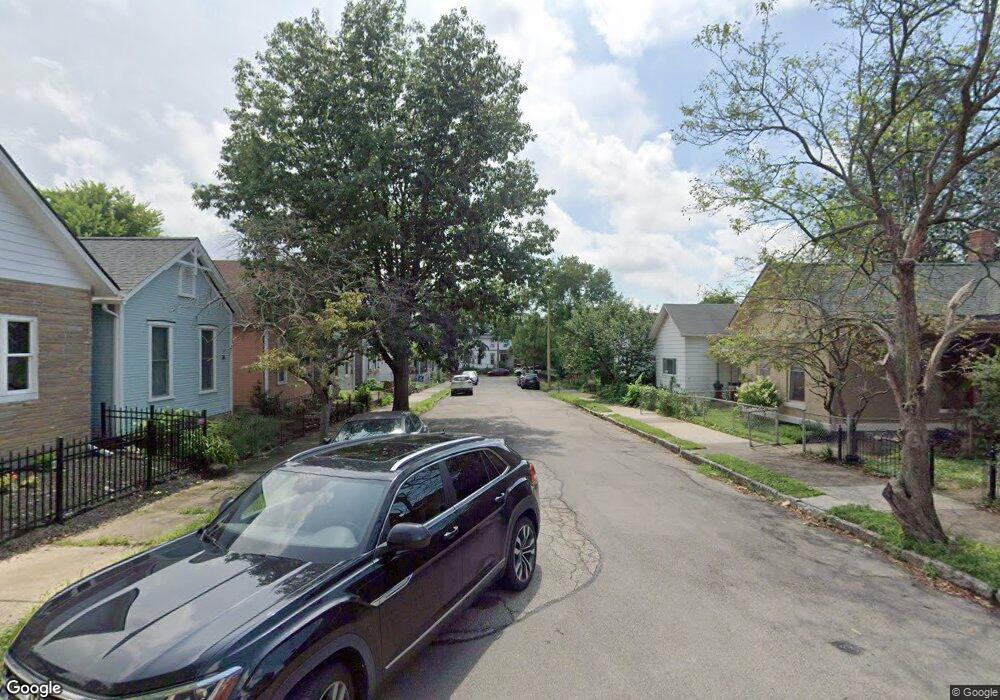92 Garret St Unit 4 Dayton, OH 45410
Estimated Value: $249,000 - $261,000
3
Beds
3
Baths
1,559
Sq Ft
$163/Sq Ft
Est. Value
About This Home
This home is located at 92 Garret St Unit 4, Dayton, OH 45410 and is currently estimated at $254,637, approximately $163 per square foot. 92 Garret St Unit 4 is a home located in Montgomery County with nearby schools including Smith Middle School, Demmitt Elementary School, and Butler High School.
Ownership History
Date
Name
Owned For
Owner Type
Purchase Details
Closed on
Jul 29, 2016
Sold by
Mills Cynthia Lee and Mills Michael Lowell
Bought by
Cecil Caitlin M
Current Estimated Value
Home Financials for this Owner
Home Financials are based on the most recent Mortgage that was taken out on this home.
Original Mortgage
$110,400
Outstanding Balance
$87,301
Interest Rate
3.54%
Mortgage Type
New Conventional
Estimated Equity
$167,336
Purchase Details
Closed on
Apr 28, 2009
Sold by
Moore Betty Jane and Moore Paul
Bought by
Mills Cynthia Lee and Mills Michael Lowell
Home Financials for this Owner
Home Financials are based on the most recent Mortgage that was taken out on this home.
Original Mortgage
$93,000
Interest Rate
4.83%
Mortgage Type
Purchase Money Mortgage
Purchase Details
Closed on
Aug 17, 2004
Sold by
Skott Frederick W and Skott Tasha M
Bought by
Moore Betty Jane
Home Financials for this Owner
Home Financials are based on the most recent Mortgage that was taken out on this home.
Original Mortgage
$143,000
Interest Rate
5.5%
Mortgage Type
Fannie Mae Freddie Mac
Purchase Details
Closed on
Mar 16, 2004
Sold by
Simms Twin Lakes Ltd
Bought by
Skott Fred W and Skott Tasha M
Home Financials for this Owner
Home Financials are based on the most recent Mortgage that was taken out on this home.
Original Mortgage
$149,900
Interest Rate
5.65%
Mortgage Type
FHA
Create a Home Valuation Report for This Property
The Home Valuation Report is an in-depth analysis detailing your home's value as well as a comparison with similar homes in the area
Home Values in the Area
Average Home Value in this Area
Purchase History
| Date | Buyer | Sale Price | Title Company |
|---|---|---|---|
| Cecil Caitlin M | $138,000 | Home Services Title Llc | |
| Mills Cynthia Lee | $133,900 | Attorney | |
| Moore Betty Jane | $153,000 | None Available | |
| Skott Fred W | $153,400 | -- |
Source: Public Records
Mortgage History
| Date | Status | Borrower | Loan Amount |
|---|---|---|---|
| Open | Cecil Caitlin M | $110,400 | |
| Previous Owner | Mills Cynthia Lee | $93,000 | |
| Previous Owner | Moore Betty Jane | $143,000 | |
| Previous Owner | Skott Fred W | $149,900 |
Source: Public Records
Tax History
| Year | Tax Paid | Tax Assessment Tax Assessment Total Assessment is a certain percentage of the fair market value that is determined by local assessors to be the total taxable value of land and additions on the property. | Land | Improvement |
|---|---|---|---|---|
| 2025 | $4,435 | $66,000 | $14,280 | $51,720 |
| 2024 | $4,075 | $66,000 | $14,280 | $51,720 |
| 2023 | $4,075 | $66,000 | $14,280 | $51,720 |
| 2022 | $3,793 | $48,590 | $10,500 | $38,090 |
| 2021 | $3,804 | $48,590 | $10,500 | $38,090 |
| 2020 | $3,798 | $48,590 | $10,500 | $38,090 |
| 2019 | $3,753 | $42,900 | $10,500 | $32,400 |
| 2018 | $3,353 | $42,900 | $10,500 | $32,400 |
| 2017 | $3,296 | $42,900 | $10,500 | $32,400 |
| 2016 | $3,395 | $41,660 | $10,500 | $31,160 |
| 2015 | $3,340 | $41,660 | $10,500 | $31,160 |
| 2014 | $3,340 | $41,660 | $10,500 | $31,160 |
| 2012 | -- | $43,310 | $11,200 | $32,110 |
Source: Public Records
Map
Nearby Homes
- 1715 Birnam Wood Ct
- 76 Farrell Rd
- 1727 Ashworth Dr
- 4114 Tangletree Ct
- 7725 Rockwell Dr
- 416 Bent Twig Dr
- 3600 Little York Rd
- 246 Crest Hill Ave
- 668 Deerhurst Dr
- 664 Deerhurst Dr
- 710 Deerhurst Dr
- 1025 Helke Rd
- 7580 Turtle Creek Dr
- 1025 Ronald St
- 7543 Abraham Ct
- 1371 Cornish Dr
- 420 Goldleaf Ave
- 861 Kenbrook Dr
- 7531 Turtleback Dr
- 3332 Sea Turtle Dr
- 17 Paddock View Ct
- 19 Paddock View Ct Unit 19
- 19 Paddock View Ct
- 9435 N Dixie Dr
- 9445 N Dixie Dr
- 1728 Dixie Dr S
- 1728 S Dixie Dr
- 9385 N Dixie Dr
- 9375 N Dixie Dr
- 1660 Dunsinane Ct
- 1692 S Dixie Dr
- 1640 Dunsinane Ct
- 9475 N Dixie Dr
- 9475 N Dixie Dr
- 1712 N Dixie Dr
- 1625 Dunsinane Ct
- 220 Timberwind Ln
- 230 Timberwind Ln
- 210 Timberwind Ln
- 240 Timberwind Ln
Your Personal Tour Guide
Ask me questions while you tour the home.
