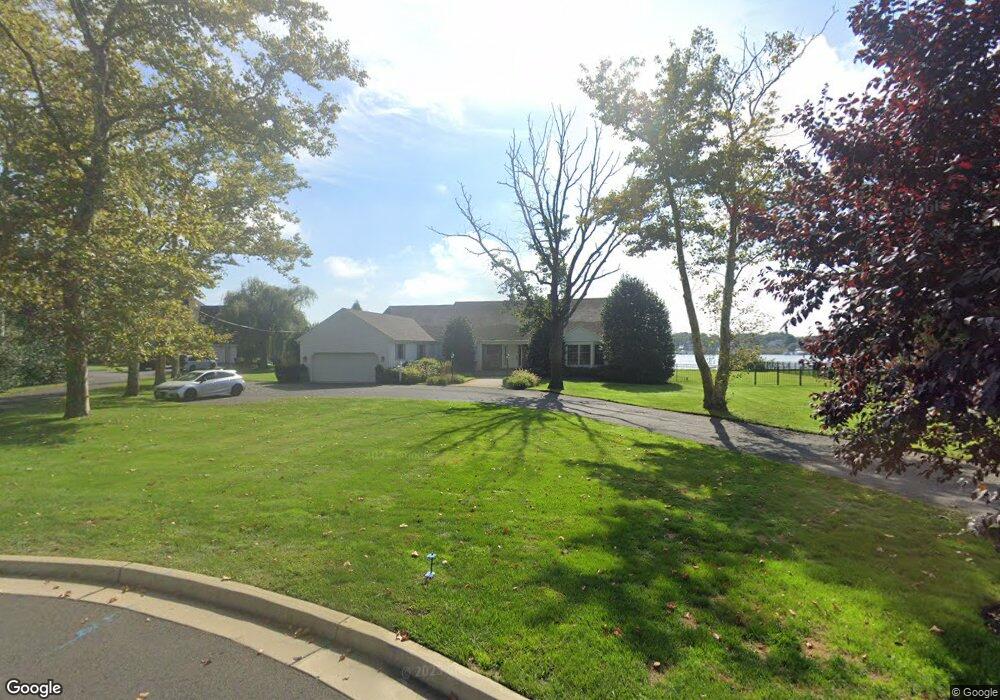92 Gooseneck Point Rd Unit A Oceanport, NJ 07757
Estimated Value: $1,810,000 - $2,626,000
4
Beds
5
Baths
5,019
Sq Ft
$468/Sq Ft
Est. Value
About This Home
This home is located at 92 Gooseneck Point Rd Unit A, Oceanport, NJ 07757 and is currently estimated at $2,347,570, approximately $467 per square foot. 92 Gooseneck Point Rd Unit A is a home located in Monmouth County with nearby schools including Wolf Hill Elementary School, Maple Place Elementary and Middle School, and Shore Regional High School.
Ownership History
Date
Name
Owned For
Owner Type
Purchase Details
Closed on
Jun 29, 2020
Sold by
Hickey Robert P and Hickey Genevieve A
Bought by
Premselaar Marc
Current Estimated Value
Home Financials for this Owner
Home Financials are based on the most recent Mortgage that was taken out on this home.
Original Mortgage
$1,125,000
Outstanding Balance
$999,427
Interest Rate
3.2%
Mortgage Type
New Conventional
Estimated Equity
$1,348,143
Purchase Details
Closed on
Dec 1, 1992
Bought by
Hickey Robert P and Hickey Genevieve A
Create a Home Valuation Report for This Property
The Home Valuation Report is an in-depth analysis detailing your home's value as well as a comparison with similar homes in the area
Home Values in the Area
Average Home Value in this Area
Purchase History
| Date | Buyer | Sale Price | Title Company |
|---|---|---|---|
| Premselaar Marc | $1,500,000 | Scott Title Services Llc | |
| Hickey Robert P | $700,000 | -- |
Source: Public Records
Mortgage History
| Date | Status | Borrower | Loan Amount |
|---|---|---|---|
| Open | Premselaar Marc | $1,125,000 |
Source: Public Records
Tax History Compared to Growth
Tax History
| Year | Tax Paid | Tax Assessment Tax Assessment Total Assessment is a certain percentage of the fair market value that is determined by local assessors to be the total taxable value of land and additions on the property. | Land | Improvement |
|---|---|---|---|---|
| 2025 | $27,001 | $1,744,600 | $1,082,700 | $661,900 |
| 2024 | $27,772 | $1,710,000 | $1,076,900 | $633,100 |
| 2023 | $27,772 | $1,669,000 | $1,012,500 | $656,500 |
| 2022 | $29,013 | $1,578,800 | $1,000,800 | $578,000 |
| 2021 | $29,013 | $1,523,000 | $954,000 | $569,000 |
| 2020 | $32,538 | $1,780,000 | $1,102,500 | $677,500 |
| 2019 | $31,631 | $1,756,300 | $1,102,500 | $653,800 |
| 2018 | $31,281 | $1,748,500 | $1,102,500 | $646,000 |
| 2017 | $32,467 | $1,505,200 | $940,500 | $564,700 |
| 2016 | $32,025 | $1,494,400 | $940,500 | $553,900 |
| 2015 | $30,592 | $1,475,000 | $1,045,000 | $430,000 |
| 2014 | $28,201 | $1,379,000 | $1,045,000 | $334,000 |
Source: Public Records
Map
Nearby Homes
- 3 Foggia Way
- 8 Pocahontas Ave
- 66 Shrewsbury Ave
- 10 Asbury Ave
- 5 Marine Place
- 15 Signal Ave
- 1 Carriage House Ln
- 580 Patten Ave Unit 48
- 580 Patten Ave Unit 31
- 13 Morris Place
- 265 Port Au Peck Ave
- 28 Patten Ln
- 16 Shore Dr
- 25 Meadow Ave Unit 30
- 165 Kingsley St
- 25 Spaulding Place
- 8 Mann Ct
- 15 Airsdale Ave
- 392 Florence Ave
- 154 Atlantic Ave
- 92 Gooseneck Point Rd Unit JULY
- 92 Gooseneck Point Rd Unit S
- 92 Gooseneck Point Rd
- 94 Gooseneck Point Rd
- 100 Gooseneck Point Rd
- 84 Gooseneck Point Rd
- 96 Gooseneck Point Rd
- 93 Gooseneck Point Rd
- 80 Gooseneck Point Rd
- 85 Goose Neck Point Rd
- 76 Gooseneck Point Rd
- 70 Gooseneck Point Rd
- 68 Gooseneck Point Rd
- 68 Gooseneck Point Rd
- 67 Gooseneck Point Rd
- 95 Cayuga Ave
- 60 Gooseneck Point Rd
- 93 Cayuga Ave
- 60 Shore Rd
- 91 Cayuga Ave
