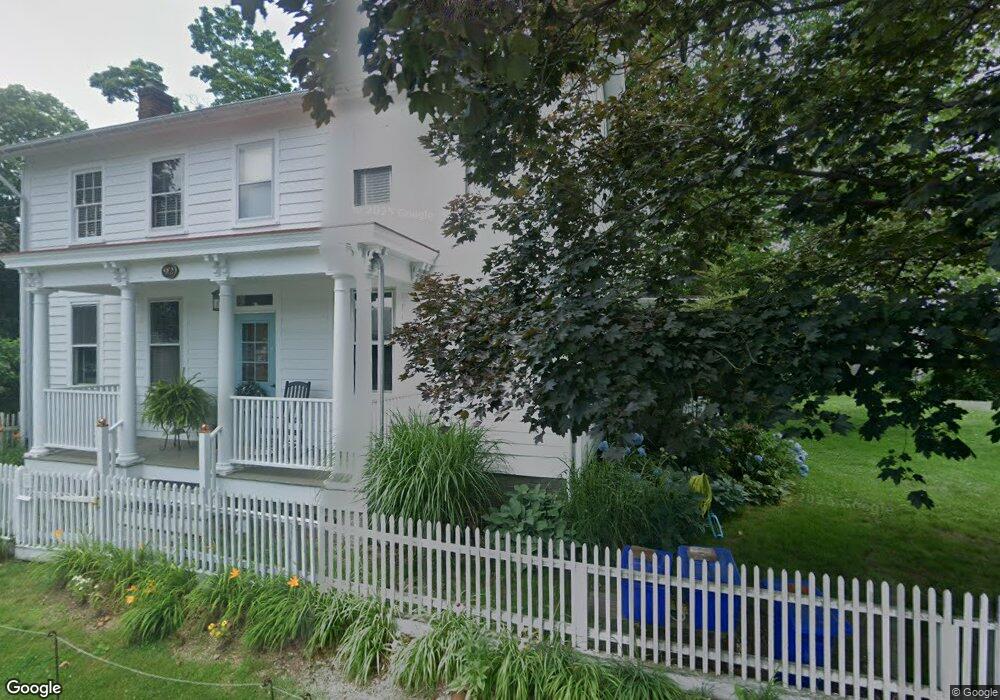92 Halsey Reed Rd Cranbury, NJ 08512
Estimated Value: $589,000 - $619,000
4
Beds
2
Baths
2,728
Sq Ft
$222/Sq Ft
Est. Value
About This Home
This home is located at 92 Halsey Reed Rd, Cranbury, NJ 08512 and is currently estimated at $605,178, approximately $221 per square foot. 92 Halsey Reed Rd is a home located in Middlesex County with nearby schools including Oak Tree Elementary School, Monroe Township Middle School, and Monroe Township High School.
Ownership History
Date
Name
Owned For
Owner Type
Purchase Details
Closed on
Mar 27, 2018
Sold by
Mondoker Janice and Napurano Deanne
Bought by
Mondoker Janice and Napurano Deanne
Current Estimated Value
Purchase Details
Closed on
Jan 5, 2004
Sold by
Gambino Patricia
Bought by
Mondoker Janice and Napurano Deanne
Home Financials for this Owner
Home Financials are based on the most recent Mortgage that was taken out on this home.
Original Mortgage
$180,000
Interest Rate
5.62%
Create a Home Valuation Report for This Property
The Home Valuation Report is an in-depth analysis detailing your home's value as well as a comparison with similar homes in the area
Home Values in the Area
Average Home Value in this Area
Purchase History
| Date | Buyer | Sale Price | Title Company |
|---|---|---|---|
| Mondoker Janice | -- | None Available | |
| Mondoker Janice | $330,000 | -- |
Source: Public Records
Mortgage History
| Date | Status | Borrower | Loan Amount |
|---|---|---|---|
| Previous Owner | Mondoker Janice | $180,000 |
Source: Public Records
Tax History Compared to Growth
Tax History
| Year | Tax Paid | Tax Assessment Tax Assessment Total Assessment is a certain percentage of the fair market value that is determined by local assessors to be the total taxable value of land and additions on the property. | Land | Improvement |
|---|---|---|---|---|
| 2025 | $6,758 | $368,500 | $157,700 | $210,800 |
| 2024 | $6,662 | $368,500 | $157,700 | $210,800 |
| 2023 | $6,662 | $368,500 | $157,700 | $210,800 |
| 2022 | $6,567 | $368,500 | $157,700 | $210,800 |
| 2021 | $4,936 | $368,500 | $157,700 | $210,800 |
| 2020 | $6,559 | $368,500 | $157,700 | $210,800 |
| 2019 | $6,629 | $368,500 | $157,700 | $210,800 |
| 2018 | $7,256 | $368,500 | $157,700 | $210,800 |
| 2017 | $7,064 | $368,500 | $157,700 | $210,800 |
| 2016 | $7,123 | $368,500 | $157,700 | $210,800 |
| 2015 | $6,994 | $368,500 | $157,700 | $210,800 |
| 2014 | $7,020 | $368,500 | $157,700 | $210,800 |
Source: Public Records
Map
Nearby Homes
- 95 Halsey Reed Rd
- 14 Hightstown Cranbury Station Rd
- 11 Sonoma St
- 30 Merlot Ct
- 91 Morgan Way
- 6 Wyckoff Mills Rd
- 2 Hitching Post Place
- 211 Cranbury Station Rd
- 284 Applegarth Rd
- 144 Timber Hill Dr
- 35 Timber Hill Dr
- 1 Turret Dr
- 414 Andover Dr Unit 414B
- 52 Juniper Plaza Unit a
- 438 Belford Rd Unit b
- 438B Belford Rd
- 0-0 Route 130
- 442A Dahlia Plaza
- 6 Aspen Plaza
- 492 Delair Rd Unit C
- 92 Halsey Reed Rd Unit 207
- 96 Halsey Reed Rd
- 91 Halsey Reed Rd
- 87 Halsey Reed Rd
- 93 Halsey Reed Rd
- 90 Halsey Reed Rd
- 13 Mission Dr
- 95 Halsey Reed Rd Unit B
- 95 Halsey Reed Rd Unit 7
- 95 Halsey Reed Rd Unit lot 1
- 11 Mission Dr
- 88 Halsey Reed Rd
- 15 Mission Dr
- 9 Mission Dr
- 17 Mission Dr
- 10 Mission Dr
- 12 Mission Dr
- 7 Mission Dr
- 19 Mission Dr
- 14 Mission Dr
