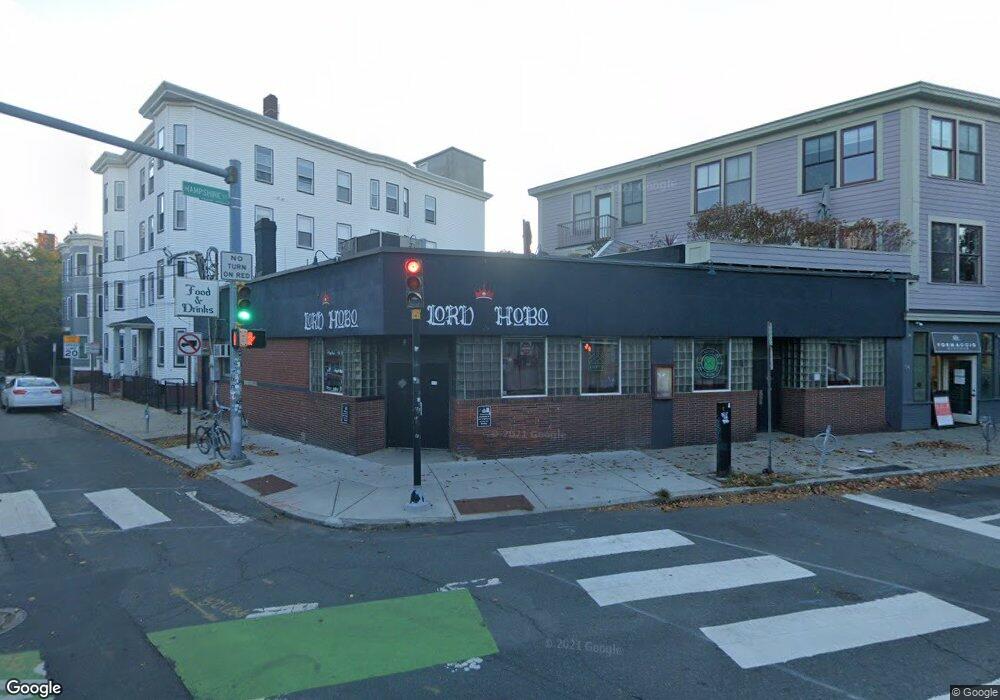92 Hampshire St Unit 94B Cambridge, MA 02139
The Port Neighborhood
2
Beds
3
Baths
1,500
Sq Ft
--
Built
About This Home
This home is located at 92 Hampshire St Unit 94B, Cambridge, MA 02139. 92 Hampshire St Unit 94B is a home located in Middlesex County with nearby schools including Prospect Hill Academy Charter School and Community Charter School of Cambridge.
Create a Home Valuation Report for This Property
The Home Valuation Report is an in-depth analysis detailing your home's value as well as a comparison with similar homes in the area
Home Values in the Area
Average Home Value in this Area
Tax History Compared to Growth
Map
Nearby Homes
- 94 Hampshire St Unit B
- 294-302 Windsor St
- 31 Market St Unit D
- 51 Market St Unit 2
- 63 Plymouth St
- 30 Union St Unit 1
- 222 Columbia St Unit 2
- 63 Bristol St Unit 63
- 114 Elm St
- 66 Elm St
- 244 Norfolk St Unit 244
- 208 Windsor St
- 43 Lincoln St
- 161 Columbia St Unit 3
- 182 Harvard St Unit 3
- 28 Berkshire St
- 308 Broadway Unit 308
- 17 York Place Unit 1
- 31 Tremont St
- 305 Broadway
- 92 Hampshire St Unit D
- 92 Hampshire St Unit C
- 92 Hampshire St Unit B
- 92 Hampshire St Unit A
- 94 Hampshire St Unit 2
- 94 Hampshire St Unit A
- 94 Hampshire St
- 96 Hampshire St Unit E
- 96 Hampshire St Unit D
- 96 Hampshire St Unit C
- 96 Hampshire St Unit B
- 96 Hampshire St Unit A
- 295 Windsor St Unit 2
- 295 Windsor St Unit 1
- 295 Windsor St Unit 7
- 295 Windsor St Unit 4
- 295 Windsor St Unit 5
- 295 Windsor St Unit 3
- 295 Windsor St
- 98 Hampshire St
