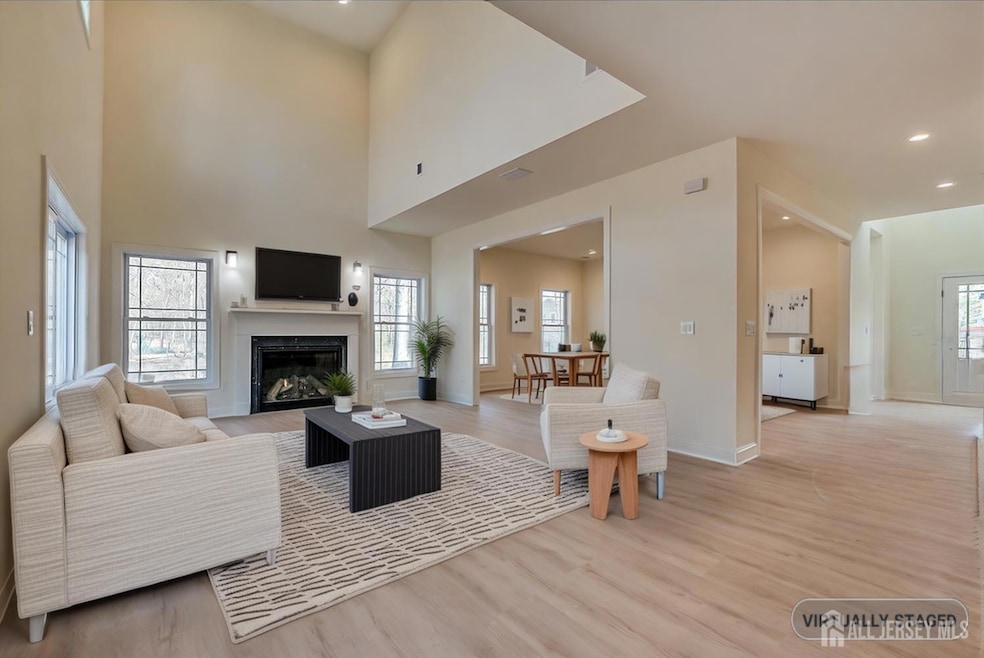
92 Hancock Rd Piscataway, NJ 08854
Estimated payment $7,175/month
Highlights
- Colonial Architecture
- Cathedral Ceiling
- Great Room
- Martin Luther King Intermediate School Rated A-
- Wood Flooring
- Granite Countertops
About This Home
**Brand New Construction | 4 Bed | 3.5 Bath | additional Office | Finished Attic** Welcome to your dream home! This stunning new construction offers the perfect blend of style, functionality, and flexibility. With 4 sizable bedrooms and a dedicated office space, there's room for everyone to live comfortably. One bedroom is conveniently located on the **main floor** with a private en-suite bath ideal for guests, multi-generational living, or added privacy. Work from home? You'll love the dedicated **home office**, tucked away for quiet and productivity. Upstairs, the finished high ceiling attic provides a generous bonus space that can be used as a grand room, entertainment area, or easily converted into a **fifth bedroom** in the future to suit your needs as it already has rough plumbing for a future bathroom. From top to bottom, this home was designed for modern living. Don't miss your chance to make it yours! ** 4 new homes with this development of which 2 are available - 90 Hancock along with 92 Hancock. ** Properties have big side lots
Home Details
Home Type
- Single Family
Lot Details
- 0.27 Acre Lot
- Lot Dimensions are 102.00 x 116.00
- Property is zoned RR1
Parking
- 2 Car Attached Garage
- Side by Side Parking
- Tandem Parking
- Open Parking
Home Design
- Colonial Architecture
- Asphalt Roof
Interior Spaces
- 3,538 Sq Ft Home
- 3-Story Property
- Cathedral Ceiling
- Gas Fireplace
- Entrance Foyer
- Great Room
- Family Room
- Formal Dining Room
- Library
- Storage
- Laundry Room
- Fire and Smoke Detector
Kitchen
- Gas Oven or Range
- Range
- Recirculated Exhaust Fan
- Microwave
- Dishwasher
- Kitchen Island
- Granite Countertops
Flooring
- Wood
- Laminate
Bedrooms and Bathrooms
- 4 Bedrooms
Location
- Borders State Land
Utilities
- Forced Air Heating System
- Vented Exhaust Fan
- Underground Utilities
- Gas Water Heater
Community Details
- Maplehurst Subdivision
Map
Home Values in the Area
Average Home Value in this Area
Tax History
| Year | Tax Paid | Tax Assessment Tax Assessment Total Assessment is a certain percentage of the fair market value that is determined by local assessors to be the total taxable value of land and additions on the property. | Land | Improvement |
|---|---|---|---|---|
| 2024 | -- | $210,700 | $210,700 | -- |
Property History
| Date | Event | Price | Change | Sq Ft Price |
|---|---|---|---|---|
| 05/28/2025 05/28/25 | For Sale | $1,100,000 | -- | $311 / Sq Ft |
Similar Homes in Piscataway, NJ
Source: All Jersey MLS
MLS Number: 2511624R
APN: 17-06501-0000-00012-03
- 90 Hancock Rd
- 25 4th Place
- 34 Hancock Rd
- 274 Pinelli Dr
- 59 Normandy Dr
- 199 Pinelli Dr
- 23 Forest Dr Unit 23
- 179 Sunshine Dr
- 171 Forest Dr
- 73 Forest Dr
- 60 Forest Dr Unit 60
- 416 Ripley Ct
- 221 Wyckoff Ave
- 448 Tower Blvd
- 448 Tower Blvd Unit 448
- 90 Forest Dr Unit 90
- 273 Dorset Ct Unit 267
- 278 Vasser Dr Unit B1
- 99 Exeter Ct
- 107 Forest Dr
- 45 Bristol Rd Unit 3
- 40 Bristol Rd Unit 1
- 5 Pelmont Place
- 243 Dorset Ct
- 193 Forest Dr
- 137 Tower Blvd
- 441 Tower Blvd
- 162 Vasser Dr Unit 162
- 149 Keswick Dr
- 250 Vasser Dr Unit Vasser
- 515 Netherwood Ave
- 38 Lackland Ave
- 17 Lackland Ave
- 220 Lincoln Blvd
- 280 River Rd
- 150 Lincoln Blvd
- 163 Birchview Dr
- 545 Lorraine Ave Unit B
- 846 Voorhees Ave
- 642 River Rd Unit 2






