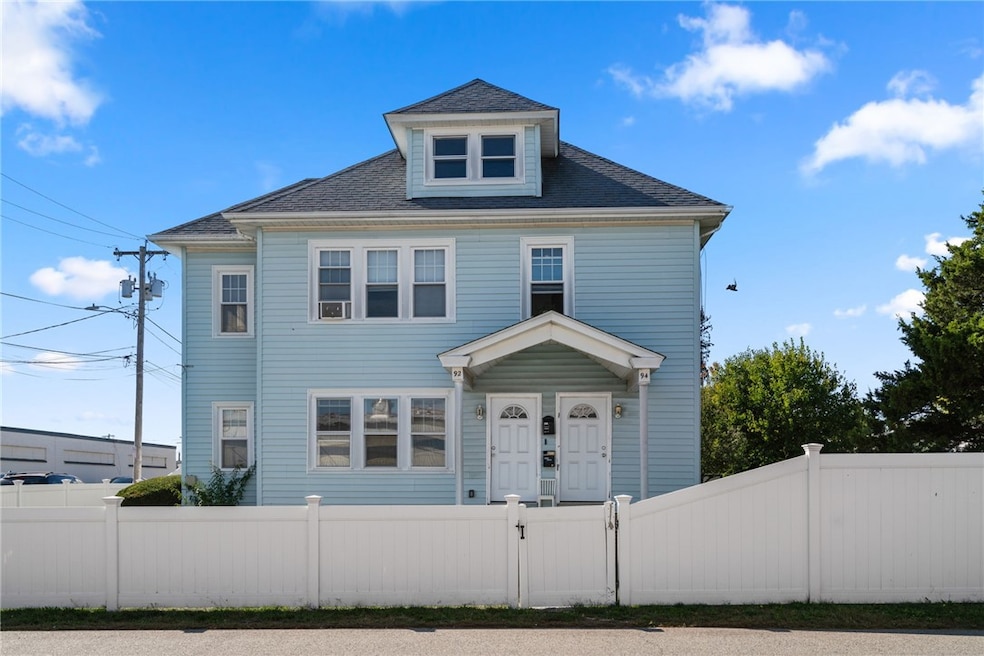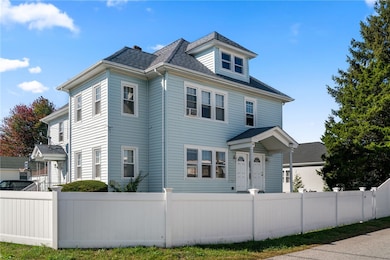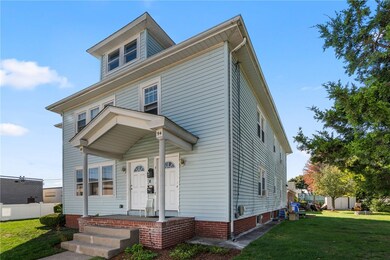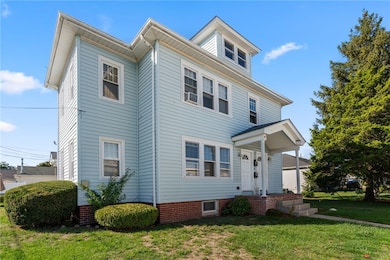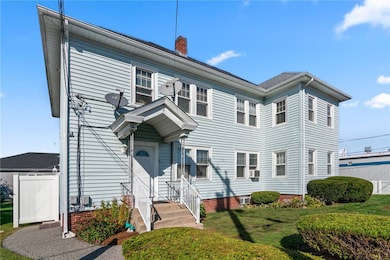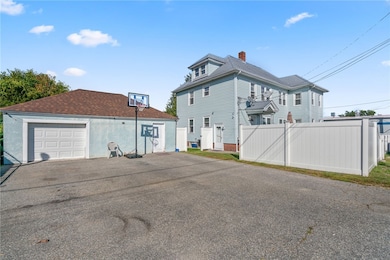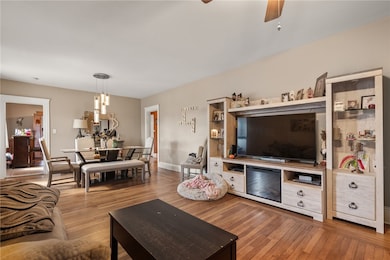92 India St Pawtucket, RI 02860
Beverage Hill-The Plains NeighborhoodEstimated payment $3,881/month
Highlights
- Wood Flooring
- Game Room
- Bathtub with Shower
- Attic
- 1 Car Detached Garage
- 4-minute walk to Pariseau Field
About This Home
Multi family home with 4 bedrooms two bathroom with bonus area in basement, two car garage with work area as well. 1st floor apartment has hardwood floors through out. Full bathroom with contemporary style tiles, 2 bedrooms, dining area with large living room and a study area that sits to the side of the living room area. 2nd floor apartment is a similar layout with it's own front entrance and rear exit/entrance to back stairwell and coming area to rear exit/entrance side door and back door to the backyard. Basement has laundry area and boast a fully finished basement bonus area good for entertaining.
Property Details
Home Type
- Multi-Family
Est. Annual Taxes
- $6,012
Year Built
- Built in 1920
Lot Details
- 5,970 Sq Ft Lot
Parking
- 1 Car Detached Garage
Home Design
- Brick Foundation
- Vinyl Siding
Interior Spaces
- 5,970 Sq Ft Home
- 2-Story Property
- Game Room
- Utility Room
- Laundry Room
- Wood Flooring
- Permanent Attic Stairs
Bedrooms and Bathrooms
- 4 Bedrooms
- 2 Full Bathrooms
- Bathtub with Shower
Finished Basement
- Basement Fills Entire Space Under The House
- Interior and Exterior Basement Entry
Utilities
- No Cooling
- Heating System Uses Gas
- Baseboard Heating
- 100 Amp Service
- Gas Water Heater
Listing and Financial Details
- Tax Lot 709
- Assessor Parcel Number 92INDIASTPAWT
Community Details
Overview
- 2 Buildings
- 2 Units
Building Details
- Operating Expense $6,500
Map
Home Values in the Area
Average Home Value in this Area
Tax History
| Year | Tax Paid | Tax Assessment Tax Assessment Total Assessment is a certain percentage of the fair market value that is determined by local assessors to be the total taxable value of land and additions on the property. | Land | Improvement |
|---|---|---|---|---|
| 2025 | $6,817 | $518,400 | $134,800 | $383,600 |
| 2024 | $6,397 | $518,400 | $134,800 | $383,600 |
| 2023 | $6,012 | $354,900 | $82,000 | $272,900 |
| 2022 | $5,884 | $354,900 | $82,000 | $272,900 |
| 2021 | $5,884 | $354,900 | $82,000 | $272,900 |
| 2020 | $5,116 | $244,900 | $62,000 | $182,900 |
| 2019 | $5,116 | $244,900 | $62,000 | $182,900 |
| 2018 | $4,930 | $244,900 | $62,000 | $182,900 |
| 2017 | $4,244 | $186,800 | $48,700 | $138,100 |
| 2016 | $4,089 | $186,800 | $48,700 | $138,100 |
| 2015 | $4,089 | $186,800 | $48,700 | $138,100 |
| 2014 | $4,109 | $178,200 | $48,700 | $129,500 |
Property History
| Date | Event | Price | List to Sale | Price per Sq Ft | Prior Sale |
|---|---|---|---|---|---|
| 09/26/2025 09/26/25 | Price Changed | $639,999 | +6.8% | $107 / Sq Ft | |
| 09/25/2025 09/25/25 | For Sale | $599,000 | +63.7% | $100 / Sq Ft | |
| 05/14/2019 05/14/19 | Sold | $366,000 | +4.6% | $61 / Sq Ft | View Prior Sale |
| 04/14/2019 04/14/19 | Pending | -- | -- | -- | |
| 03/27/2019 03/27/19 | For Sale | $349,900 | -- | $59 / Sq Ft |
Purchase History
| Date | Type | Sale Price | Title Company |
|---|---|---|---|
| Warranty Deed | $366,000 | -- | |
| Deed | $230,000 | -- |
Mortgage History
| Date | Status | Loan Amount | Loan Type |
|---|---|---|---|
| Open | $359,370 | FHA | |
| Previous Owner | $184,000 | Purchase Money Mortgage | |
| Previous Owner | $46,000 | No Value Available |
Source: State-Wide MLS
MLS Number: 1396234
APN: PAWT-000026-000000-000709
- 435 Walcott St Unit 3rd floor
- 23 Young St
- 21 Brewster St
- 21 Brewster St Unit 3
- 16 Saratoga Ave
- 413 Central Ave
- 55 Grove St Unit Third - Penthouse
- 413 Central Ave Unit 10-306
- 413 Central Ave Unit 3-005
- 19 Chestnut St Unit 19 chestnut st
- 158 Slater Park Ave Unit 1
- 85 Manistee St Unit 1
- 180 Parkview Dr
- 110 High St Unit 103
- 110 High St Unit 204
- 75 East Ave
- 24 Chaplin St
- 100 Park Place
- 10 George St
- 58 Lilac St Unit 1
