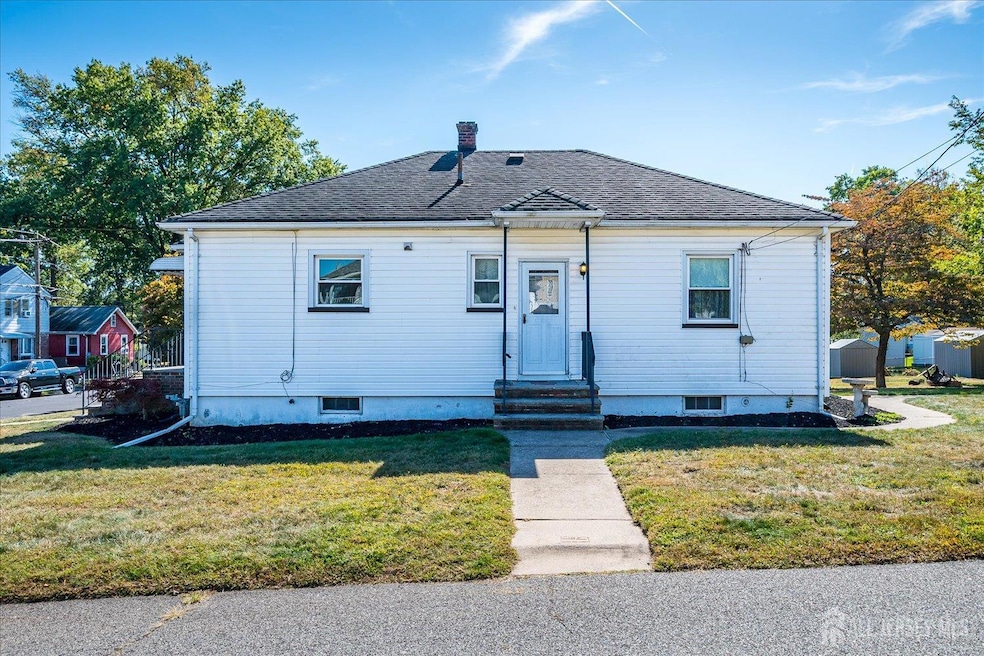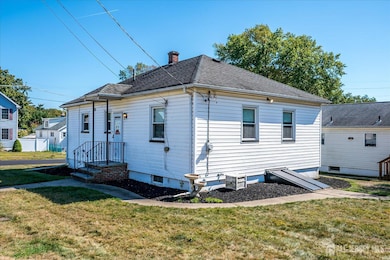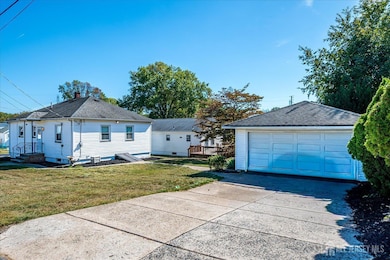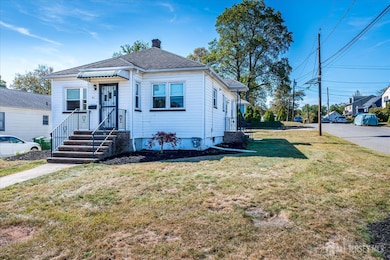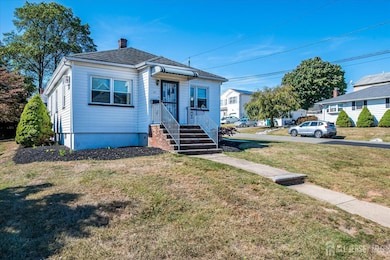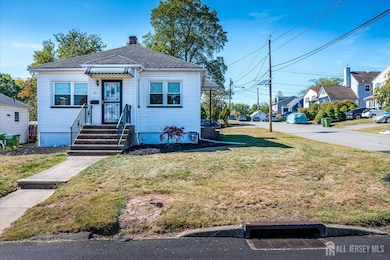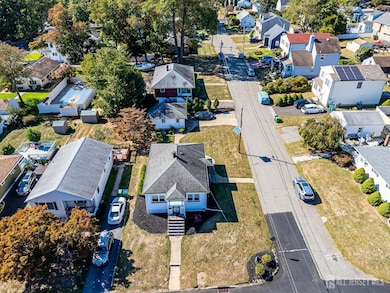92 Lake View Blvd Edison, NJ 08817
Estimated payment $3,198/month
Highlights
- Custom Home
- Deck
- Wood Flooring
- Edison High School Rated A-
- Property is near public transit and shops
- 3-minute walk to Swales Park
About This Home
Beautiful Custom Ranch, Corner lot, offers 2 main entrances. Great location. Good condition. 3 Bedrooms 2 full Bathrooms, Large Eat-In Kitchen, Full Basement, high ceilings, entrance from inside and outside, Full Bathroom, utility Room, workshop, Laundry Room. Large 2 Detached car garage & Partial crawl space. Home has double glass windows. Hardwood Floors. Ceiling Fans. Double Driveway needs TLC AS IS. Phenomenal location near Train, Shopping areas, Restaurants, Highways like 287 & Turnpike & Rt 1-9. This is a Estate sale and the person in charge does not have any history on the home. The information we are providing is based on what we see. NO central AC. Showings to start Oct 11th
Home Details
Home Type
- Single Family
Est. Annual Taxes
- $7,087
Year Built
- Built in 1954
Lot Details
- 6,251 Sq Ft Lot
- Lot Dimensions are 125.00 x 50.00
- Corner Lot
- Private Yard
- Property is zoned RB
Parking
- 2 Car Garage
- Oversized Parking
- Side by Side Parking
- Open Parking
Home Design
- Custom Home
- Asphalt Roof
Interior Spaces
- 1,016 Sq Ft Home
- 1-Story Property
- High Ceiling
- Ceiling Fan
- Insulated Windows
- Entrance Foyer
- Combination Dining and Living Room
- Utility Room
- Storm Doors
- Attic
Kitchen
- Eat-In Kitchen
- Gas Oven or Range
- Self-Cleaning Oven
- Range
- Dishwasher
Flooring
- Wood
- Carpet
- Ceramic Tile
Bedrooms and Bathrooms
- 3 Bedrooms
- 2 Full Bathrooms
- Separate Shower in Primary Bathroom
Laundry
- Laundry Room
- Dryer
- Washer
Basement
- Basement Fills Entire Space Under The House
- Exterior Basement Entry
- Workshop
- Finished Basement Bathroom
- Laundry in Basement
- Crawl Space
- Basement Storage
- Natural lighting in basement
Outdoor Features
- Deck
- Porch
Location
- Property is near public transit and shops
Utilities
- Cooling System Mounted In Outer Wall Opening
- Window Unit Cooling System
- Radiator
- Space Heater
- Radiant Heating System
- Vented Exhaust Fan
- 100 Amp Service
- Gas Water Heater
- Sewer Tap Fee
Community Details
- Woodbridge Ave Subdivision
Map
Home Values in the Area
Average Home Value in this Area
Tax History
| Year | Tax Paid | Tax Assessment Tax Assessment Total Assessment is a certain percentage of the fair market value that is determined by local assessors to be the total taxable value of land and additions on the property. | Land | Improvement |
|---|---|---|---|---|
| 2025 | $7,126 | $119,700 | $67,500 | $52,200 |
| 2024 | $7,087 | $119,700 | $67,500 | $52,200 |
| 2023 | $7,087 | $119,700 | $67,500 | $52,200 |
| 2022 | $7,090 | $119,700 | $67,500 | $52,200 |
| 2021 | $6,615 | $119,700 | $67,500 | $52,200 |
| 2020 | $7,001 | $119,700 | $67,500 | $52,200 |
| 2019 | $6,156 | $119,700 | $67,500 | $52,200 |
| 2018 | $6,216 | $119,700 | $67,500 | $52,200 |
| 2017 | $5,931 | $119,700 | $67,500 | $52,200 |
| 2016 | $6,315 | $119,700 | $67,500 | $52,200 |
| 2015 | $6,074 | $119,700 | $67,500 | $52,200 |
| 2014 | $5,896 | $119,700 | $67,500 | $52,200 |
Property History
| Date | Event | Price | List to Sale | Price per Sq Ft |
|---|---|---|---|---|
| 10/21/2025 10/21/25 | Price Changed | $499,000 | -8.4% | $491 / Sq Ft |
| 10/11/2025 10/11/25 | For Sale | $545,000 | -- | $536 / Sq Ft |
Source: All Jersey MLS
MLS Number: 2605159R
APN: 05-00351-07-00026-13
- 57 Columbus Ave
- 13 Columbus Ave
- 12 Old Post Rd
- 45 Loring Ave
- 22 Trenton Ave
- 14 Roger Rd
- 102 Gracey St
- 346 N Riverview Ave
- 65 Orange St
- 56 Orange St
- 15 Bradley Dr
- 39 Prospect Ave
- 5 Meyer Rd
- 60 Fox Rd
- 66 Fox Rd Unit 9B
- 15 York Dr Unit 2A
- 15 York Dr Unit 1B
- 31 York Dr Unit 3A
- 14 York Dr Unit 4B
- 11 Marie Ln
- 19 Jill Ct
- 2102 Woodbridge Ave Unit 2
- 117 Old Post Rd
- 120 Plainfield Ave
- 42 Crosby Ave
- 98 Keystone Ct
- 44 Boulder Dr Unit 44
- 59 Harrigan St Unit 59 B
- 32 Kathleen Place Unit 1 Bedroom Basement Appt
- 238 Old Post Rd
- 55 Edmund St
- 16 Holmes St
- 130 Tunison Rd
- 28 Woodedge Ave Unit 2802
- 39 Hillcrest Ave
- 3 Seymour Ave
- 215 College Dr
- 25 Hull Dr
- 125 College Dr Unit 125
- 10 Hector Ave
