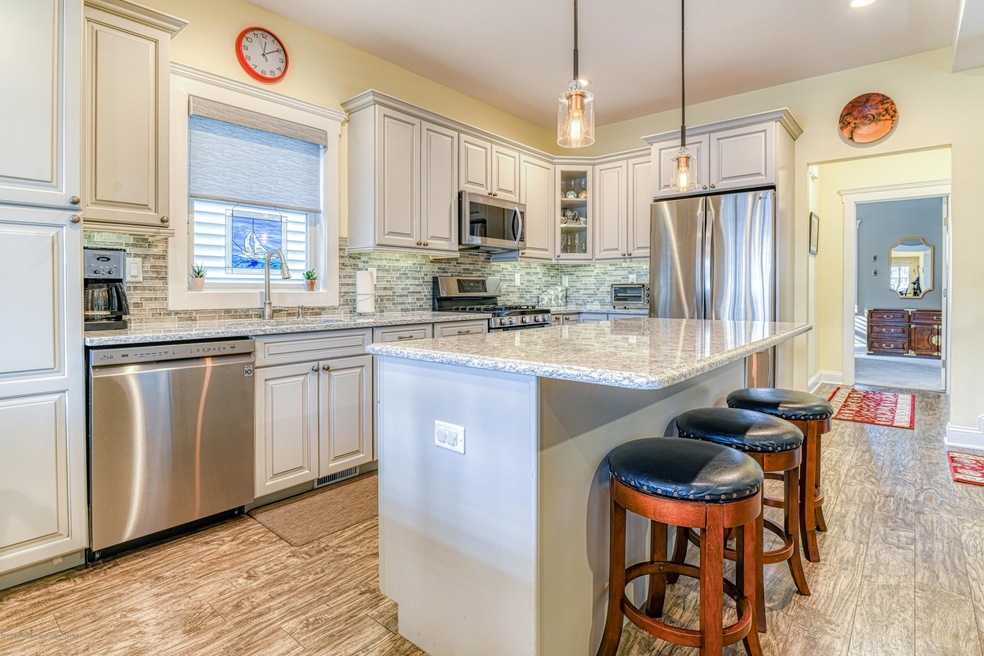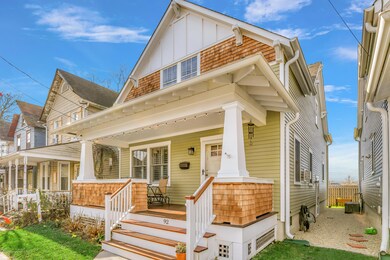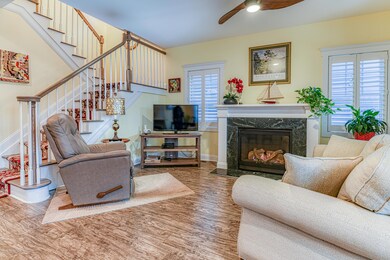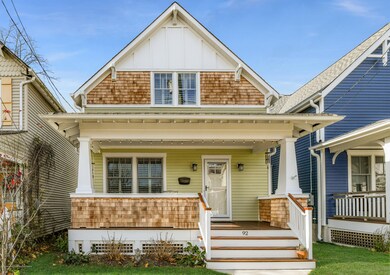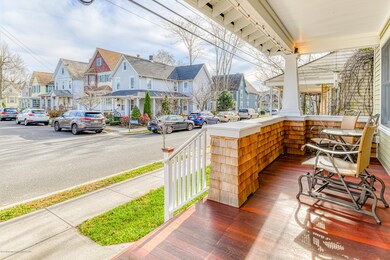
92 Lawrence Ave Ocean Grove, NJ 07756
Highlights
- Custom Home
- Main Floor Primary Bedroom
- Bonus Room
- Engineered Wood Flooring
- Marble Bathroom Countertops
- Great Room
About This Home
As of February 2021A NEWER OCEAN GROVE Craftsman! Built Just 2 Yrs Ago, This Charming 3BR, 2.5 BA w/Large Finished Basement & Stunning Custom Finishes Boasts Large Room Sizes, Open Floor Plan w/Gas Fireplace & Impressive Kitchen Featuring SS Appliances, Quartz Countertops, Gleaming Backsplash & Waypoint Cabinets (Includes Pull-Out Wine Rack). Add to That, a 1st Fl Master Suite w/Full BA Showcasing Granite & Large Walk-In Shower! Loads of Closet Space in Every Room! The 2nd Fl Presents 2 Large BRs & Gorgeous Tiled Full BA. An Enormous Bsmt, Finished w/ 2 Rooms Perfect as Family/Guest Room, Office, or Exercise Studio. Plenty of Room for Storage in The Unfinished Section. The Spacious Mahogany Front Porch, Energy-Efficient Mechanicals & Roof are Only 2 Years Old! Nearby Asbury Bradley, Main Ave & The Beach!
Home Details
Home Type
- Single Family
Est. Annual Taxes
- $9,752
Year Built
- Built in 2018
Lot Details
- 1,742 Sq Ft Lot
- Lot Dimensions are 30 x 60
Parking
- On-Street Parking
Home Design
- Custom Home
- Victorian Architecture
- Shingle Roof
- Cedar Shake Siding
- Clap Board Siding
- Cedar Siding
- Clapboard
- Cedar
Interior Spaces
- 1,932 Sq Ft Home
- 2-Story Property
- Ceiling height of 9 feet on the main level
- Ceiling Fan
- Recessed Lighting
- Light Fixtures
- Gas Fireplace
- Blinds
- Great Room
- Combination Kitchen and Dining Room
- Bonus Room
- Partially Finished Basement
- Basement Fills Entire Space Under The House
- Pull Down Stairs to Attic
Kitchen
- Eat-In Kitchen
- Gas Cooktop
- Stove
- Dishwasher
- Kitchen Island
- Quartz Countertops
Flooring
- Engineered Wood
- Wall to Wall Carpet
- Ceramic Tile
Bedrooms and Bathrooms
- 3 Bedrooms
- Primary Bedroom on Main
- Primary bathroom on main floor
- Marble Bathroom Countertops
- Primary Bathroom includes a Walk-In Shower
Laundry
- Dryer
- Washer
Outdoor Features
- Covered patio or porch
- Exterior Lighting
Schools
- Neptune Middle School
Utilities
- Forced Air Zoned Heating and Cooling System
- Heating System Uses Natural Gas
- Natural Gas Water Heater
Community Details
- No Home Owners Association
- Ocean Grove Subdivision
Listing and Financial Details
- Exclusions: Personal Belongings
- Assessor Parcel Number 35-00201-0000-00001-05
Similar Homes in the area
Home Values in the Area
Average Home Value in this Area
Property History
| Date | Event | Price | Change | Sq Ft Price |
|---|---|---|---|---|
| 02/11/2021 02/11/21 | Sold | $635,000 | +0.8% | $329 / Sq Ft |
| 12/18/2020 12/18/20 | Pending | -- | -- | -- |
| 12/06/2020 12/06/20 | For Sale | $630,000 | +37.4% | $326 / Sq Ft |
| 05/30/2018 05/30/18 | Sold | $458,450 | -- | -- |
Tax History Compared to Growth
Agents Affiliated with this Home
-

Seller's Agent in 2021
Thea Bowers
RE/MAX
(732) 361-0770
78 in this area
130 Total Sales
-

Buyer's Agent in 2021
Michael Zadlock
RE/MAX
(908) 309-4790
5 in this area
18 Total Sales
-
E
Seller's Agent in 2018
Elizabeth Gannon
Jack Green Realty
(732) 962-3735
6 in this area
11 Total Sales
Map
Source: MOREMLS (Monmouth Ocean Regional REALTORS®)
MLS Number: 22042442
- 142 Heck Ave
- 132 Heck Ave
- 66 Whitefield Ave Unit 110
- 66 Whitefield Ave Unit 124
- 65 Whitefield Ave Unit 215
- 112 Main Ave
- 110 Main Ave
- 109 Webb Ave
- 104 Heck Ave
- 132 Cookman Ave
- 89 Heck Ave
- 85 Mount Hermon Way
- 600 Cookman Ave Unit 201
- 82 Mount Zion Way
- 146 Inskip Ave
- 68 Mount Tabor Way Unit 2
- 68 Mount Tabor Way
- 601 Mattison Ave Unit 4B
- 73 Clark Ave
- 601 Bangs Ave Unit 701
