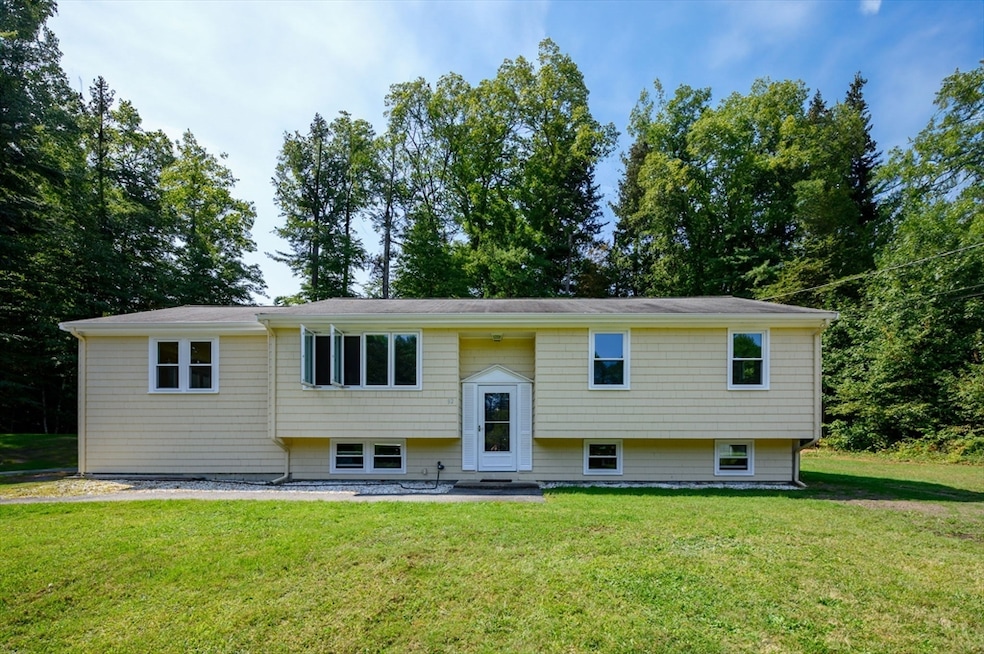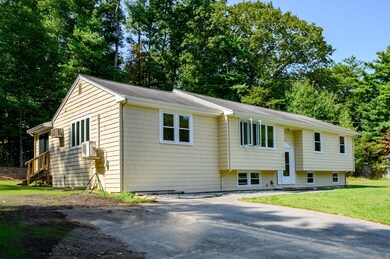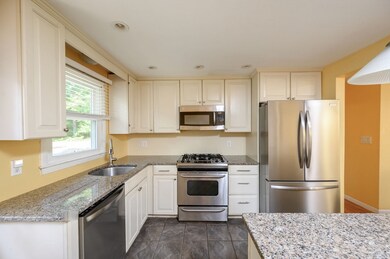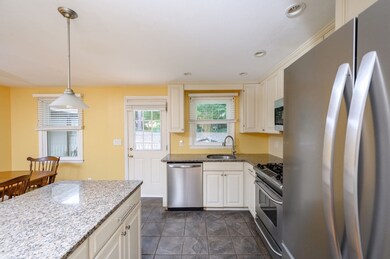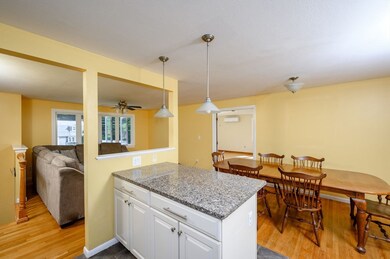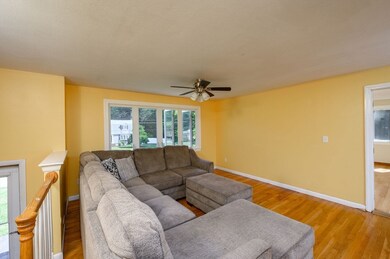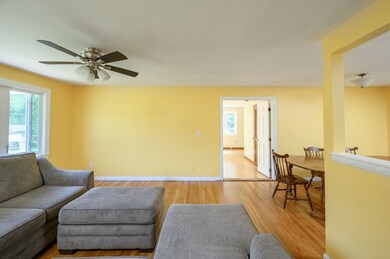
92 Meryl St Hanson, MA 02341
Highlights
- Golf Course Community
- Deck
- Wooded Lot
- Medical Services
- Property is near public transit
- Raised Ranch Architecture
About This Home
As of November 2024Welcome to 92 Meryl St., a stunning four-bedroom, two-full-bath raised ranch located in one of the South Shore’s most sought-after neighborhoods. This home features an inviting open floor plan that seamlessly connects the updated kitchen—with elegant granite countertops and stainless steel appliances—to the spacious living and dining areas, perfect for entertaining or family gatherings. The main bedroom is a true retreat, offering front-to-back living and an en-suite full bathroom for added privacy and comfort. Step outside to enjoy your three season room and wood deck, overlooking a beautifully landscaped backyard, ideal for summer barbecues or quiet evenings under the stars. Additional highlights include a brand new four-bedroom septic system, providing peace of mind for years to come. Central air and a ductless mini split system. Don’t miss your chance to own this delightful home, combining modern updates with classic charm in a prime location. Schedule your showing today!
Last Agent to Sell the Property
Keller Williams Realty Signature Properties Listed on: 09/18/2024

Home Details
Home Type
- Single Family
Est. Annual Taxes
- $6,125
Year Built
- Built in 1968
Lot Details
- 0.69 Acre Lot
- Wooded Lot
- Property is zoned 100
Home Design
- Raised Ranch Architecture
- Frame Construction
- Shingle Roof
- Concrete Perimeter Foundation
Interior Spaces
- 1,664 Sq Ft Home
- Ceiling Fan
- Recessed Lighting
- Decorative Lighting
- Insulated Windows
- Dining Area
Kitchen
- Breakfast Bar
- Stove
- Range
- Microwave
- Dishwasher
- Solid Surface Countertops
Flooring
- Wood
- Laminate
- Ceramic Tile
- Vinyl
Bedrooms and Bathrooms
- 4 Bedrooms
- Primary Bedroom on Main
- 2 Full Bathrooms
Partially Finished Basement
- Basement Fills Entire Space Under The House
- Exterior Basement Entry
Parking
- 4 Car Parking Spaces
- Driveway
- Open Parking
- Off-Street Parking
Outdoor Features
- Deck
- Rain Gutters
Location
- Property is near public transit
- Property is near schools
Schools
- Indian Head Elementary School
- Hanson Middle School
- Whitman Hanson High School
Utilities
- Ductless Heating Or Cooling System
- Forced Air Heating and Cooling System
- Heating System Uses Natural Gas
- 100 Amp Service
- Gas Water Heater
- Private Sewer
- Internet Available
- Cable TV Available
Listing and Financial Details
- Assessor Parcel Number M:80 B:0 P:170,1026061
Community Details
Overview
- No Home Owners Association
Amenities
- Medical Services
- Shops
- Coin Laundry
Recreation
- Golf Course Community
Ownership History
Purchase Details
Home Financials for this Owner
Home Financials are based on the most recent Mortgage that was taken out on this home.Purchase Details
Home Financials for this Owner
Home Financials are based on the most recent Mortgage that was taken out on this home.Similar Homes in the area
Home Values in the Area
Average Home Value in this Area
Purchase History
| Date | Type | Sale Price | Title Company |
|---|---|---|---|
| Quit Claim Deed | -- | -- | |
| Deed | $270,000 | -- | |
| Quit Claim Deed | -- | -- | |
| Deed | $270,000 | -- |
Mortgage History
| Date | Status | Loan Amount | Loan Type |
|---|---|---|---|
| Open | $435,000 | Purchase Money Mortgage | |
| Closed | $435,000 | Purchase Money Mortgage | |
| Closed | $237,075 | VA | |
| Closed | $257,400 | New Conventional | |
| Previous Owner | $267,000 | Stand Alone Refi Refinance Of Original Loan | |
| Previous Owner | $285,082 | VA | |
| Previous Owner | $275,805 | Purchase Money Mortgage |
Property History
| Date | Event | Price | Change | Sq Ft Price |
|---|---|---|---|---|
| 11/06/2024 11/06/24 | Sold | $580,000 | +5.5% | $349 / Sq Ft |
| 09/23/2024 09/23/24 | Pending | -- | -- | -- |
| 09/18/2024 09/18/24 | For Sale | $549,900 | -- | $330 / Sq Ft |
Tax History Compared to Growth
Tax History
| Year | Tax Paid | Tax Assessment Tax Assessment Total Assessment is a certain percentage of the fair market value that is determined by local assessors to be the total taxable value of land and additions on the property. | Land | Improvement |
|---|---|---|---|---|
| 2025 | $6,307 | $471,400 | $181,000 | $290,400 |
| 2024 | $6,125 | $457,800 | $175,800 | $282,000 |
| 2023 | $5,978 | $421,600 | $175,800 | $245,800 |
| 2022 | $5,832 | $386,500 | $159,800 | $226,700 |
| 2021 | $5,299 | $350,900 | $153,700 | $197,200 |
| 2020 | $5,756 | $339,100 | $148,400 | $190,700 |
| 2019 | $5,744 | $321,600 | $145,600 | $176,000 |
| 2018 | $3,923 | $309,400 | $140,000 | $169,400 |
| 2017 | $5,316 | $296,900 | $133,300 | $163,600 |
| 2016 | $4,598 | $277,800 | $133,300 | $144,500 |
| 2015 | -- | $274,400 | $133,300 | $141,100 |
Agents Affiliated with this Home
-

Seller's Agent in 2024
Ben And Kate Real Estate
Keller Williams Realty Signature Properties
(781) 831-0340
13 in this area
283 Total Sales
-

Seller Co-Listing Agent in 2024
Ben Perrotta
Keller Williams Realty Signature Properties
(781) 831-0340
2 in this area
77 Total Sales
-

Buyer's Agent in 2024
Jim Loonie
Loonie Team Realty
(774) 222-2518
3 in this area
191 Total Sales
Map
Source: MLS Property Information Network (MLS PIN)
MLS Number: 73291569
APN: HANS-000080-000000-000170
- 52 Richard Rd
- 41 Steven St
- Lot 2 Harvard Rd
- 356 Winter St
- 551 Indian Head St
- 29 Bayberry Rd
- 26 Stonebridge Dr
- 70 Azalea Way
- 38 Stonebridge Dr Unit 38
- 52 Cranberry Rd
- 269 Lakeside Rd
- 69 Wood St
- 66 Bonney Hill Ln
- 0 Whitman St
- 42 Taylor Point Rd
- 58 Barbara Rd
- 248 E Washington St
- Lot 7 Princeton Way
- 199 Brook Bend Rd
- 418 E Washington St
