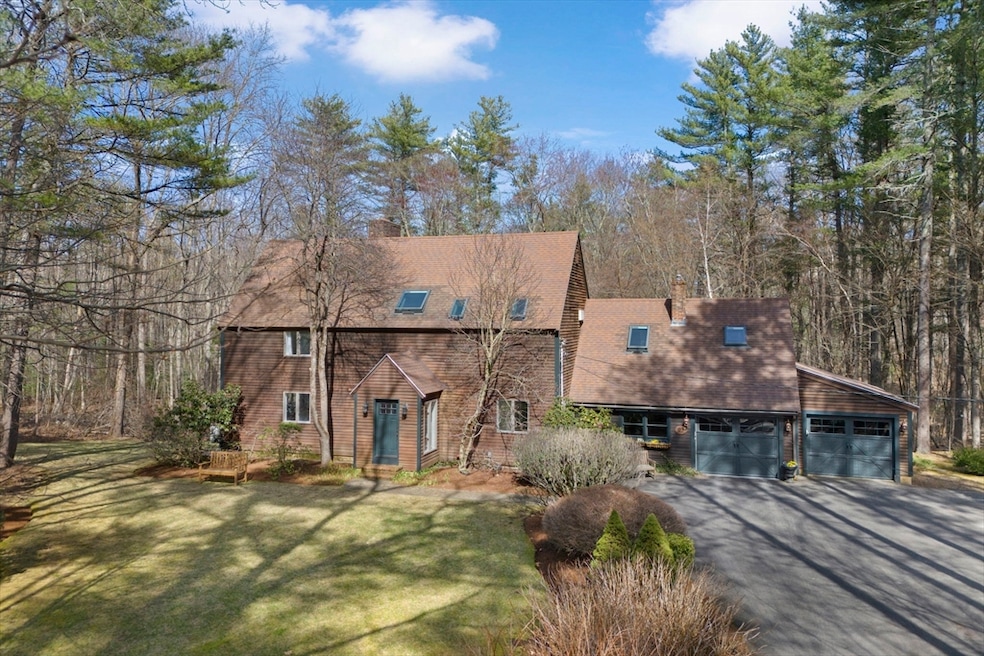
92 Middleton Rd Boxford, MA 01921
Highlights
- Golf Course Community
- Community Stables
- Deck
- Spofford Pond School Rated A-
- Landscaped Professionally
- Contemporary Architecture
About This Home
As of May 2025Step into this beautifully designed contemporary home featuring rich wide plank hardwood floors that flow seemingly through the living space. The warmth of natural wood ceilings adds character and charm, perfectly complementing the home's sleek modern lines. Enjoy the cozy ambiance of not one, but 2 fireplaces. Recent updates include 9 new Anderson windows and 12 solar powered Velux skylights with integrated blinds that flood the home with natural light. Equipped for comfort and efficiency, this home includes brand new mini split AC units and high efficiency heat pump system for heating and cooling installed in 2025. The spacious layout includes 3 bedrooms, a dedicated office and a partially finished basement. A perfect blend of style and comfort, this home is ideal for those who appreciate modern design paired with timeless, organic materials. Enjoy serene views from the sunporch, showcasing a professionally landscaped yard, offering year-round beauty.
Last Agent to Sell the Property
Debbie Doherty
Doherty Properties Listed on: 04/07/2025
Home Details
Home Type
- Single Family
Est. Annual Taxes
- $9,993
Year Built
- Built in 1978
Lot Details
- 2 Acre Lot
- Landscaped Professionally
- Wooded Lot
- Property is zoned RA
Parking
- 2 Car Attached Garage
- Garage Door Opener
- Driveway
- Open Parking
Home Design
- Contemporary Architecture
- Frame Construction
- Shingle Roof
- Concrete Perimeter Foundation
Interior Spaces
- Beamed Ceilings
- Cathedral Ceiling
- Ceiling Fan
- Entrance Foyer
- Family Room with Fireplace
- 2 Fireplaces
- Living Room with Fireplace
- Home Office
- Sun or Florida Room
- Storm Doors
- Laundry on main level
Kitchen
- Range
- Dishwasher
- Solid Surface Countertops
Flooring
- Wood
- Wall to Wall Carpet
- Laminate
- Ceramic Tile
Bedrooms and Bathrooms
- 3 Bedrooms
- Primary bedroom located on second floor
Partially Finished Basement
- Walk-Out Basement
- Basement Fills Entire Space Under The House
- Block Basement Construction
Outdoor Features
- Deck
- Enclosed Patio or Porch
Location
- Property is near public transit
- Property is near schools
Schools
- Cole/Spofford Elementary School
- Mascononet Middle School
- Mascononet High School
Utilities
- Ductless Heating Or Cooling System
- Heating System Uses Oil
- Heat Pump System
- Pellet Stove burns compressed wood to generate heat
- Baseboard Heating
- 200+ Amp Service
- Private Water Source
- Private Sewer
Listing and Financial Details
- Assessor Parcel Number 1870363
Community Details
Recreation
- Golf Course Community
- Community Stables
- Jogging Path
Additional Features
- No Home Owners Association
- Shops
Ownership History
Purchase Details
Home Financials for this Owner
Home Financials are based on the most recent Mortgage that was taken out on this home.Purchase Details
Purchase Details
Purchase Details
Similar Homes in Boxford, MA
Home Values in the Area
Average Home Value in this Area
Purchase History
| Date | Type | Sale Price | Title Company |
|---|---|---|---|
| Deed | $1,023,100 | None Available | |
| Deed | -- | None Available | |
| Deed | -- | None Available | |
| Deed | -- | None Available | |
| Deed | $550,000 | -- | |
| Deed | $550,000 | -- | |
| Deed | $550,000 | -- | |
| Deed | $550,000 | -- |
Mortgage History
| Date | Status | Loan Amount | Loan Type |
|---|---|---|---|
| Open | $750,000 | Purchase Money Mortgage | |
| Closed | $750,000 | Purchase Money Mortgage | |
| Previous Owner | $0 | No Value Available | |
| Previous Owner | $113,500 | No Value Available | |
| Previous Owner | $259,365 | No Value Available |
Property History
| Date | Event | Price | Change | Sq Ft Price |
|---|---|---|---|---|
| 05/20/2025 05/20/25 | Sold | $1,023,100 | +15.0% | $403 / Sq Ft |
| 04/13/2025 04/13/25 | Pending | -- | -- | -- |
| 04/07/2025 04/07/25 | For Sale | $889,900 | -- | $350 / Sq Ft |
Tax History Compared to Growth
Tax History
| Year | Tax Paid | Tax Assessment Tax Assessment Total Assessment is a certain percentage of the fair market value that is determined by local assessors to be the total taxable value of land and additions on the property. | Land | Improvement |
|---|---|---|---|---|
| 2025 | $9,993 | $743,000 | $399,900 | $343,100 |
| 2024 | $9,696 | $743,000 | $399,900 | $343,100 |
| 2023 | $9,442 | $682,200 | $357,200 | $325,000 |
| 2022 | $9,167 | $602,300 | $298,000 | $304,300 |
| 2021 | $9,355 | $584,300 | $270,900 | $313,400 |
| 2020 | $9,102 | $562,900 | $270,900 | $292,000 |
| 2019 | $8,409 | $516,500 | $257,900 | $258,600 |
| 2018 | $8,375 | $517,000 | $257,900 | $259,100 |
| 2017 | $8,235 | $504,900 | $245,700 | $259,200 |
| 2016 | $8,390 | $509,700 | $245,700 | $264,000 |
| 2015 | $7,835 | $490,000 | $245,700 | $244,300 |
Agents Affiliated with this Home
-
D
Seller's Agent in 2025
Debbie Doherty
Doherty Properties
-
Elisa Parolisi

Seller Co-Listing Agent in 2025
Elisa Parolisi
Doherty Properties
(978) 360-2026
2 in this area
4 Total Sales
-
The Lush Group

Buyer's Agent in 2025
The Lush Group
Compass
(978) 806-1378
1 in this area
77 Total Sales
Map
Source: MLS Property Information Network (MLS PIN)
MLS Number: 73355967
APN: BOXF-000032-000002-000020






