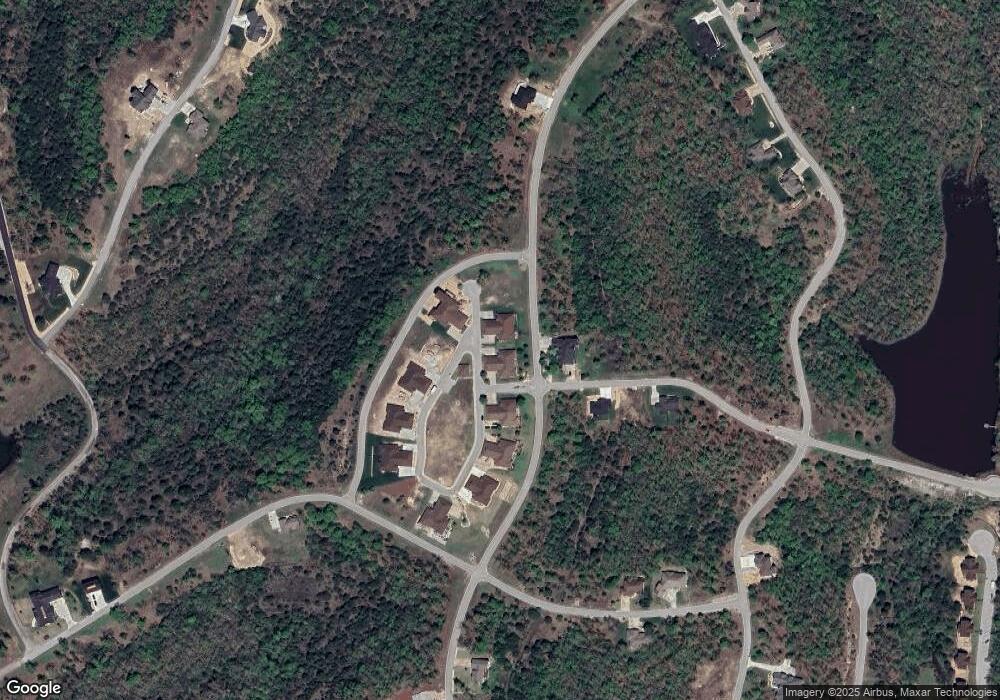92 Mountain View Ct Reeds Spring, MO 65737
3
Beds
2
Baths
2,236
Sq Ft
7,405
Sq Ft Lot
About This Home
This home is located at 92 Mountain View Ct, Reeds Spring, MO 65737. 92 Mountain View Ct is a home located in Stone County with nearby schools including Reeds Spring Primary School, Reeds Spring Elementary School, and Reeds Spring Middle School.
Create a Home Valuation Report for This Property
The Home Valuation Report is an in-depth analysis detailing your home's value as well as a comparison with similar homes in the area
Home Values in the Area
Average Home Value in this Area
Tax History Compared to Growth
Map
Nearby Homes
- 292 Gemstone (Lot 292)
- 82 Mountain View Ct
- 25 Mountain View Ct
- Lot 312 Weatherstone Dr
- Tbd Vining Meadows Dr
- 255 Blue Lake Trail
- 000 Forest Lake Dr
- Lot 63f Forest Lake Dr
- 207 Black Forest Ln
- Lot 247 Blue Lake Trail
- Lot 244 Blue Lake Trail
- 173 Fox Hollow Rd
- 103 Cantwell Ln Unit Lodge 72
- 51 Cantwell Ln Unit 68-B
- Lot #3 Fox Hollow Rd
- 48 Bells Ave Unit 99
- 25 Olivia Ct Unit 103b
- 23 Olivia Ct Unit 103a
- 17 Olivia Ct Unit 102a
- 10 Olivia Ct Unit 105b
- 30 Mountain View Ct
- 56 Mountain View Ct
- 72 Mountain View Ct
- 6 Mountain View Ct
- 5 Mountain View Ct
- 14 Mountain View Ct
- 22 Mountain View Ct
- 21 Mountain View Ct
- 76 Mountain View Ct
- 100 Mountain View Ct
- Lot 21,22 Mountain View Ct
- 281 Mountain View Ct
- 1392 Forest Lake Dr
- 257 Mountain View Ct
- 256 Mountain View Ct
- 106 Mountain View Ct
- 130 Mountain View Ct
- 1392 Forest Dr
- 288/289 Gemstone
- Lot 288 Gemstone Dr
