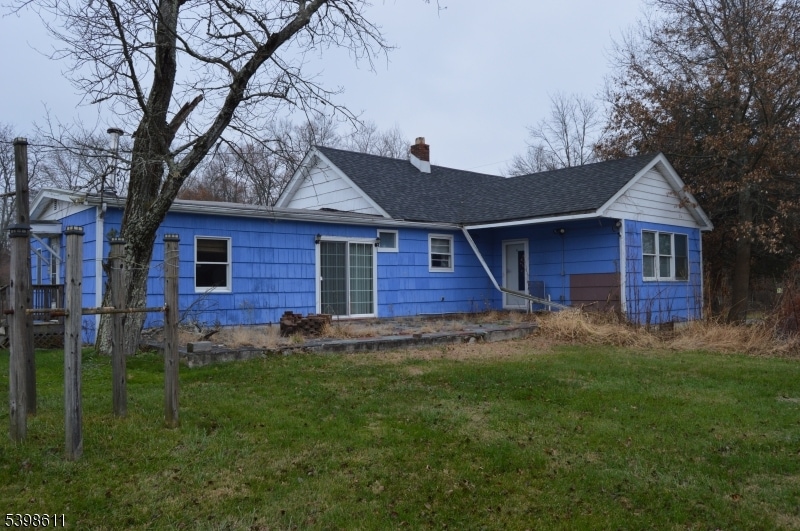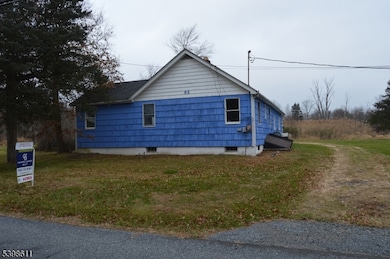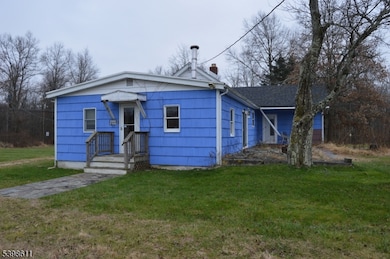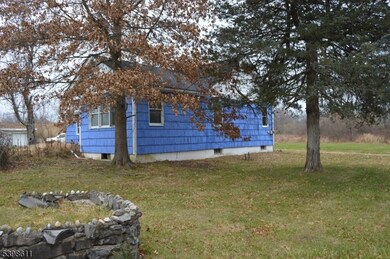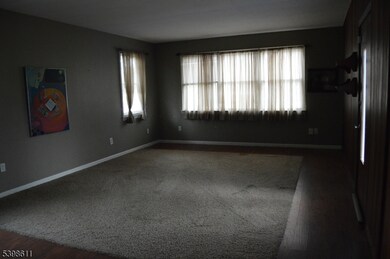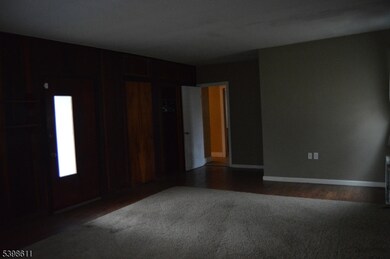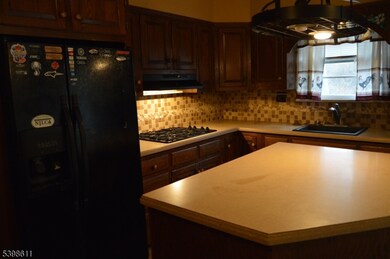92 Oak Grove Rd Flemington, NJ 08822
Estimated payment $3,510/month
Highlights
- 35.5 Acre Lot
- Wooded Lot
- Attic
- Hunterdon Central Regional High School District Rated A
- Ranch Style House
- Formal Dining Room
About This Home
Over 35 ACRES. Tremendous potential in this property. It presents a unique and complex situation. It encompasses approximately 35 acres, of which 32.5 acres previously designated as woodland management and are not eligible for subdivision. The remaining acreage includes two residential structures and a barn. Secondary Residence: One of the homes may have been constructed without proper permitting. As such, it may require a zoning variance to remain. However, based on preliminary assessments, demolition is likely necessary. Barn: The barn is in significant disrepair, with a collapsing roof and compromised second story. It is considered beyond salvage and will likely need to be demolished. Primary Residence is remaining structure is a three-bedroom ranch-style home. It is in poor condition and will require substantial renovation to meet market standards. Excellent Schools including desirable Hunterdon Central High School. Please DO NOT ENTER THE BARN as the roof is collapsing AND IS UNSAFE TO ENTER. No showings after 5pm electricity is off.
Listing Agent
ERNEST TUFO
COLDWELL BANKER REALTY Brokerage Phone: 908-304-5089 Listed on: 11/22/2025
Home Details
Home Type
- Single Family
Est. Annual Taxes
- $13,596
Year Built
- Built in 1929
Lot Details
- 35.5 Acre Lot
- Irregular Lot
- Wooded Lot
Home Design
- Ranch Style House
- Wood Shingle Roof
Interior Spaces
- Ceiling Fan
- Entrance Foyer
- Family Room
- Living Room
- Formal Dining Room
- Storage Room
- Laundry Room
- Utility Room
- Attic
Kitchen
- Country Kitchen
- Breakfast Bar
- Built-In Electric Oven
- Recirculated Exhaust Fan
- Dishwasher
Flooring
- Laminate
- Vinyl
Bedrooms and Bathrooms
- 3 Bedrooms
- Walk-In Closet
- 2 Full Bathrooms
Unfinished Basement
- Basement Fills Entire Space Under The House
- Front Basement Entry
- Crawl Space
Home Security
- Carbon Monoxide Detectors
- Fire and Smoke Detector
Parking
- 10 Parking Spaces
- Additional Parking
- Off-Street Parking
Outdoor Features
- Patio
- Storage Shed
Schools
- R Hunter Elementary School
- Jp Case Middle School
- Hunterdon Cent High School
Utilities
- Radiator
- Heating System Uses Oil Above Ground
- Standard Electricity
- Propane
- Well
- Septic System
Listing and Financial Details
- Assessor Parcel Number 1921-00012-0000-00014-0000-
Map
Home Values in the Area
Average Home Value in this Area
Property History
| Date | Event | Price | List to Sale | Price per Sq Ft |
|---|---|---|---|---|
| 11/22/2025 11/22/25 | For Sale | $450,000 | -- | -- |
Source: Garden State MLS
MLS Number: 3999080
- 150 Oak Grove Rd
- 138 Featherbed Ln
- 5 Morningside Ct
- 158 Featherbed Ln
- 29 Allens Corner Rd
- 1 Dale Dr
- 171 Old Croton Rd
- 181 Old Croton Rd
- 6 W View Dr
- 0 Hardscrabble Hill Rd
- 617 County Road 579
- 12 Cardinal Way
- 125 Cherryville Hollow Rd
- 5 Erin Place
- 31 Cherryville Hollow Rd
- 59 Cherryville Stanton Rd
- 41 Bonetown Rd
- 16 Manchur Ct
- 23 Valley View Dr
- 584 Oak Grove Rd
- 154 Old Croton Rd
- 59 Cherryville Stanton Rd
- 656 New Jersey 12 Unit 4
- 18 Harmony School Rd Unit 1
- 65 N Main St
- 27 Cummington Ln
- 8 Worthington Terrace
- 25 N Main St
- 308 Nj-31
- 2 Healthquest Blvd
- 16 Main St Unit 16LF
- 55 Lincoln Cir
- 16 Main St
- 142 State Route 31
- 22 Pennsylvania Ave
- 23 Bloomfield Ave
- 10 Mine St Unit Barn Loft
- 200 Justin Ct
- 70 Junction Rd
- 70 Church St
