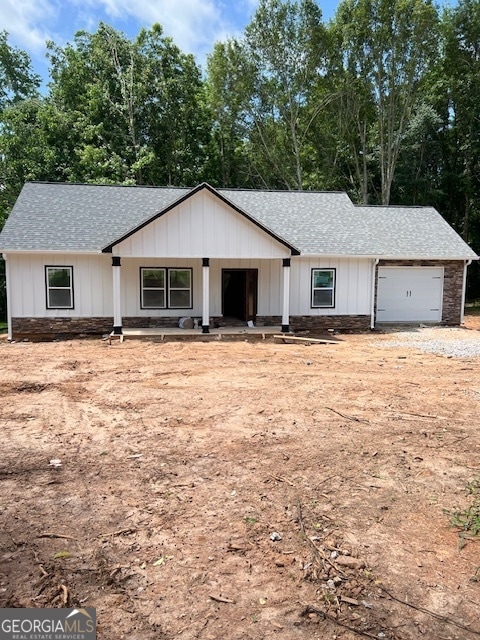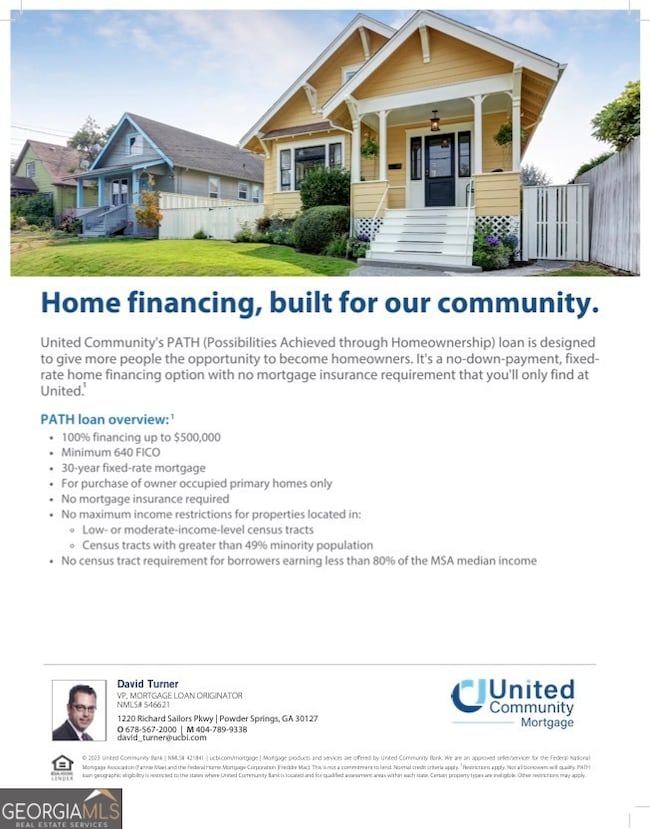92 Old Bowdon Rd Carrollton, GA 30117
Estimated payment $1,740/month
Highlights
- New Construction
- Craftsman Architecture
- 1 Fireplace
- Bowdon Elementary School Rated A-
- Vaulted Ceiling
- No HOA
About This Home
New Construction! Dream Home Alert! Stylish 3 Bedroom, 2 bath gem that blends timeless elegance with contemporary convenience. Perfectly crafted with attention to detail, the home offers a lifestyle of comfort and sophistication. Key features: Exterior: Eye catching stone accents and single car garage with ample attic storage. Interior Living: Enjoy cozy evenings by the fireplace in the open concept living area, complemented by luxurious engineered hardwood floors throughout. Chef's kitchen with white shaker cabinets, stunning quartz countertops, a farmhouse sink, and stainless steel appliances make this kitchen functional and beautiful. Primary Suite: A spacious retreat featuring a tiled bath with a soaking tub, separate tiled shower and double vanity for ultimate comfort. Energy Efficiency: Total electric home with spray foam insulation in the attic and garage, plus an on-demand water heater for maximum energy savings. Additional highlights: Large laundry room with easy access to the garage. Rear Deck - perfect for outdoor entertaining or relaxing evenings. This property combines modern energy-efficient features with stunning design, creating a space you'll love to call home. No HOA fees. 100% financing with preferred lender.
Home Details
Home Type
- Single Family
Est. Annual Taxes
- $70
Year Built
- Built in 2025 | New Construction
Lot Details
- 0.67 Acre Lot
- Level Lot
Home Design
- Craftsman Architecture
- Composition Roof
- Concrete Siding
- Stone Siding
- Stone
Interior Spaces
- 1-Story Property
- Vaulted Ceiling
- 1 Fireplace
- Laminate Flooring
- Crawl Space
Kitchen
- Oven or Range
- Dishwasher
- Stainless Steel Appliances
- Farmhouse Sink
Bedrooms and Bathrooms
- 3 Main Level Bedrooms
- Walk-In Closet
- 2 Full Bathrooms
- Double Vanity
- Soaking Tub
- Separate Shower
Laundry
- Laundry in Mud Room
- Laundry Room
Parking
- Garage
- Parking Accessed On Kitchen Level
- Garage Door Opener
Outdoor Features
- Porch
Schools
- Bowdon Elementary And Middle School
- Bowdon High School
Utilities
- Central Heating and Cooling System
- Electric Water Heater
- Septic Tank
- High Speed Internet
Community Details
- No Home Owners Association
- Old Bowdon Road Estates Subdivision
Listing and Financial Details
- Tax Lot 2
Map
Home Values in the Area
Average Home Value in this Area
Tax History
| Year | Tax Paid | Tax Assessment Tax Assessment Total Assessment is a certain percentage of the fair market value that is determined by local assessors to be the total taxable value of land and additions on the property. | Land | Improvement |
|---|---|---|---|---|
| 2024 | $70 | $3,078 | $3,078 | -- |
| 2023 | $70 | $2,463 | $2,463 | $0 |
| 2022 | $41 | $1,642 | $1,642 | $0 |
| 2021 | $34 | $1,314 | $1,314 | $0 |
| 2020 | $31 | $1,194 | $1,194 | $0 |
| 2019 | $31 | $1,194 | $1,194 | $0 |
| 2018 | $31 | $1,194 | $1,194 | $0 |
| 2017 | $31 | $1,194 | $1,194 | $0 |
| 2016 | $31 | $1,194 | $1,194 | $0 |
| 2015 | $101 | $3,600 | $3,600 | $0 |
| 2014 | $101 | $3,600 | $3,600 | $0 |
Property History
| Date | Event | Price | List to Sale | Price per Sq Ft |
|---|---|---|---|---|
| 04/21/2025 04/21/25 | For Sale | $329,000 | -- | -- |
Purchase History
| Date | Type | Sale Price | Title Company |
|---|---|---|---|
| Quit Claim Deed | $35,000 | -- | |
| Limited Warranty Deed | $35,000 | -- | |
| Warranty Deed | $20,000 | -- | |
| Warranty Deed | $195,000 | -- |
Source: Georgia MLS
MLS Number: 10504497
APN: 060-0209
- 60 Timber Mill Cir
- 60 Gees Ln Unit 6B
- 160 Tyus Carrollton Rd
- 900 Harrison Rd
- 212 Polar Ln
- 1321 Lovvorn Rd
- 915 Lovvorn Rd
- 102 University Dr
- 903 Hays Mill Rd
- 460 Hays Mill Rd
- 316 Columbia Dr
- 233 Hays Mill Rd
- 1205 Maple St
- 201 Hays Mill Rd
- 333 Foster St
- 1126 Maple St
- 195 Little River Rd Unit Barn Apartment
- 123 Beulah Church Rd
- 114 Danny Dr
- 116 Brock St


