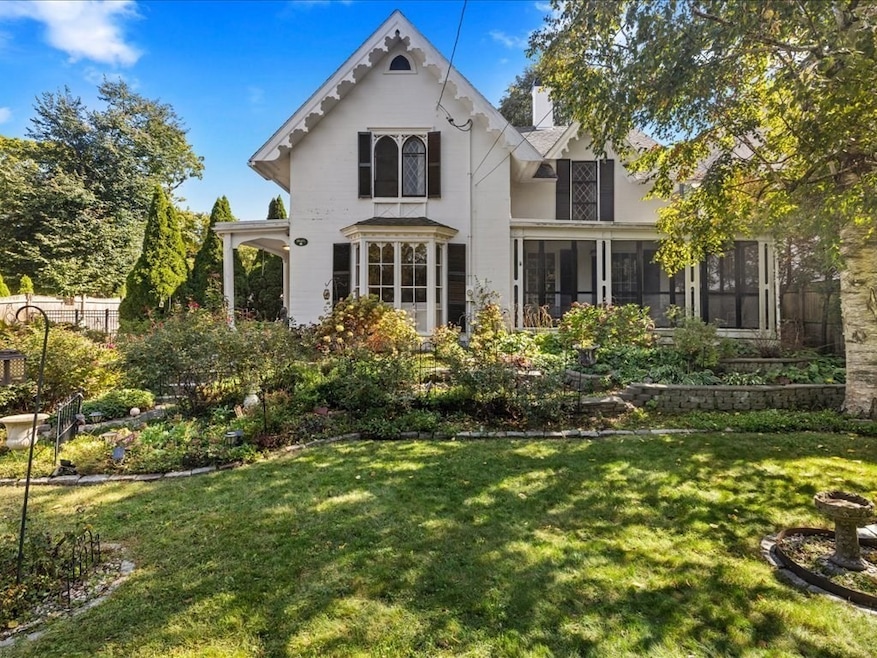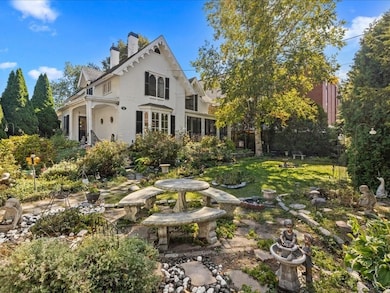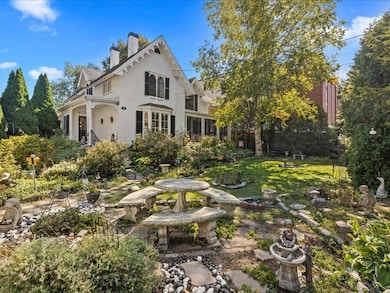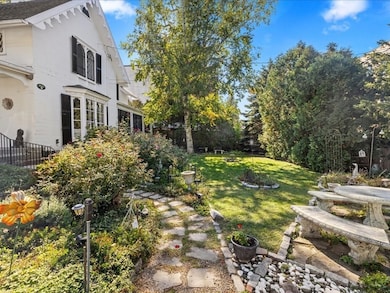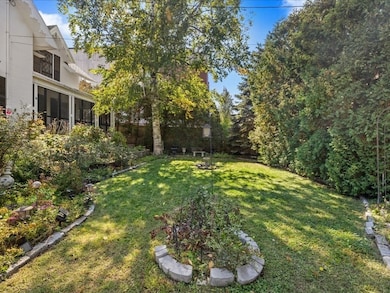92 Old River Place Dedham, MA 02026
Dedham Village NeighborhoodEstimated payment $6,181/month
Highlights
- Golf Course Community
- Open Floorplan
- Fireplace in Kitchen
- Medical Services
- Landscaped Professionally
- Property is near public transit and schools
About This Home
Step back in time with this enchanting American Gothic Revival home, where timeless craftsmanship meets modern comfort in the heart of Dedham’s Square/ Upper Dedham. Distinguished architectural details arched doorways, decorative moldings, and rich hardwood floors infuse every room with character and warmth. The flexible floor plan includes elegant living and dining rooms with fireplaces and French doors, a spacious kitchen with stone counters, stainless appliances, and an inviting island perfect for gatherings. The vaulted family room with beams and skylight adds a touch of drama and light. Upstairs, four generous bedrooms and two full baths provide room for everyone. Enjoy peaceful moments on the wraparound screened porch overlooking vibrant gardens and a private, fenced yard. With central air, ample parking, and proximity to Dedham Square shops, parks, train, and highway access this one-of-a-kind home beautifully blends history, charm, and livability.
Home Details
Home Type
- Single Family
Est. Annual Taxes
- $12,850
Year Built
- Built in 1845
Lot Details
- 0.25 Acre Lot
- Fenced
- Landscaped Professionally
- Level Lot
Home Design
- Antique Architecture
- Gothic Architecture
- Stone Foundation
- Frame Construction
- Shingle Roof
Interior Spaces
- 2,572 Sq Ft Home
- Open Floorplan
- Crown Molding
- Beamed Ceilings
- Vaulted Ceiling
- Skylights
- Recessed Lighting
- Decorative Lighting
- Light Fixtures
- Arched Doorways
- French Doors
- Living Room with Fireplace
- 3 Fireplaces
- Dining Area
- Home Office
Kitchen
- Range
- ENERGY STAR Qualified Refrigerator
- ENERGY STAR Qualified Dishwasher
- Wine Refrigerator
- Wine Cooler
- Stainless Steel Appliances
- Kitchen Island
- Solid Surface Countertops
- Fireplace in Kitchen
Flooring
- Wood
- Laminate
- Ceramic Tile
- Vinyl
Bedrooms and Bathrooms
- 4 Bedrooms
- Primary bedroom located on second floor
- 2 Full Bathrooms
- Separate Shower
Laundry
- ENERGY STAR Qualified Dryer
- ENERGY STAR Qualified Washer
Unfinished Basement
- Basement Fills Entire Space Under The House
- Block Basement Construction
- Laundry in Basement
Home Security
- Storm Windows
- Storm Doors
Parking
- 6 Open Parking Spaces
- Tandem Parking
- Stone Driveway
- Off-Street Parking
Outdoor Features
- Bulkhead
- Balcony
- Patio
- Outdoor Storage
- Rain Gutters
- Porch
Location
- Property is near public transit and schools
Utilities
- Central Heating and Cooling System
- 1 Cooling Zone
- 1 Heating Zone
- Heating System Uses Natural Gas
- 200+ Amp Service
- Gas Water Heater
Listing and Financial Details
- Assessor Parcel Number 68639
Community Details
Overview
- No Home Owners Association
- Dedham Sq. Subdivision
- Near Conservation Area
Amenities
- Medical Services
- Shops
- Coin Laundry
Recreation
- Golf Course Community
- Tennis Courts
- Community Pool
- Park
- Jogging Path
- Bike Trail
Map
Home Values in the Area
Average Home Value in this Area
Tax History
| Year | Tax Paid | Tax Assessment Tax Assessment Total Assessment is a certain percentage of the fair market value that is determined by local assessors to be the total taxable value of land and additions on the property. | Land | Improvement |
|---|---|---|---|---|
| 2025 | $12,850 | $1,018,200 | $346,400 | $671,800 |
| 2024 | $12,573 | $1,005,800 | $314,300 | $691,500 |
| 2023 | $11,901 | $926,900 | $284,600 | $642,300 |
| 2022 | $10,839 | $811,900 | $267,300 | $544,600 |
| 2021 | $9,976 | $729,800 | $247,400 | $482,400 |
| 2020 | $10,009 | $729,500 | $247,300 | $482,200 |
| 2019 | $9,707 | $686,000 | $215,100 | $470,900 |
| 2018 | $9,385 | $645,000 | $187,900 | $457,100 |
| 2017 | $10,150 | $687,700 | $175,900 | $511,800 |
| 2016 | $9,585 | $618,800 | $162,800 | $456,000 |
| 2015 | $8,667 | $546,100 | $162,400 | $383,700 |
| 2014 | $8,550 | $531,700 | $159,400 | $372,300 |
Property History
| Date | Event | Price | List to Sale | Price per Sq Ft |
|---|---|---|---|---|
| 12/29/2025 12/29/25 | Price Changed | $995,000 | -9.5% | $387 / Sq Ft |
| 12/19/2025 12/19/25 | For Sale | $1,100,000 | 0.0% | $428 / Sq Ft |
| 12/05/2025 12/05/25 | Pending | -- | -- | -- |
| 10/14/2025 10/14/25 | For Sale | $1,100,000 | -- | $428 / Sq Ft |
Purchase History
| Date | Type | Sale Price | Title Company |
|---|---|---|---|
| Deed | -- | -- |
Mortgage History
| Date | Status | Loan Amount | Loan Type |
|---|---|---|---|
| Open | $300,300 | No Value Available | |
| Closed | $240,000 | No Value Available | |
| Closed | $240,000 | No Value Available |
Source: MLS Property Information Network (MLS PIN)
MLS Number: 73443360
APN: DEDH-000092-000000-000025
- 46 Church St
- 55 Church St Unit 1
- 44 Court St
- 441 Washington St Unit 301
- 42 Churchill Place
- 442 High St
- 28 Linden Place
- 55 Maynard Rd
- 56 Mount Vernon St
- 165 Highland St Unit 165
- 58 Jersey St
- 75 Bingham Ave
- 37 Horrigan Dr Unit 1
- 235 Curve St
- 57 Horrigan Dr Unit 3
- 27 Pine St
- 600 East St
- 66 Horrigan Dr Unit 25
- 111 Schiller Rd
- 80 Horrigan Dr Unit 24
- 56 Maple Plaza Unit 1
- 330 East St
- 479 High St Unit 2
- 15 Linden Place Unit 3
- 141 Highland St
- 34 Bingham Ave
- 85 Lower St E Unit 2
- 31 Pine St
- 48 Oak St Unit 1
- 48 Oak St Unit 2
- 19 Moreland Ave
- 90 High St Unit 107
- 3 Belknap St Unit 3-2
- 247 Bussey St
- 247 Bussey St
- 247 Bussey St
- 247 Bussey St
- 30 High St Unit 303
- 64 Dartmouth Ave Unit 64
- 215 Stoney Lea Rd
Ask me questions while you tour the home.
