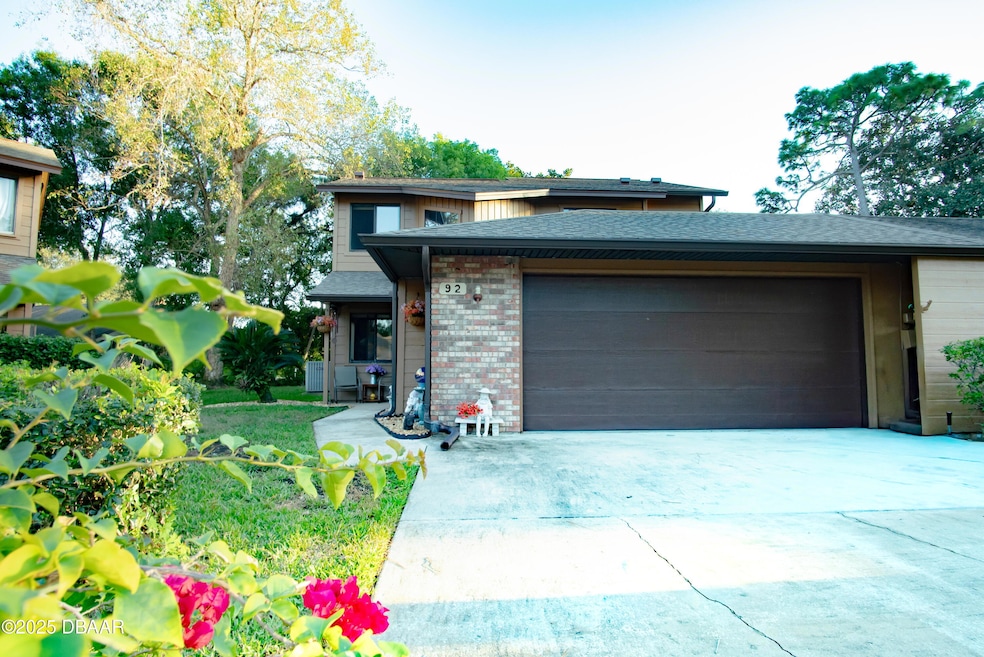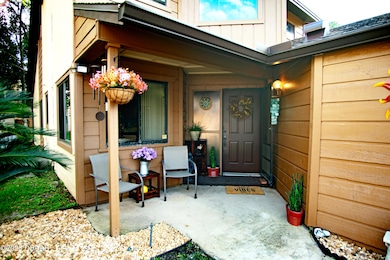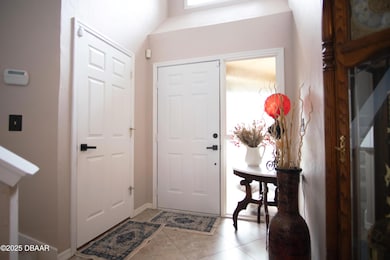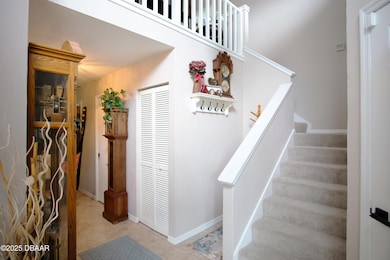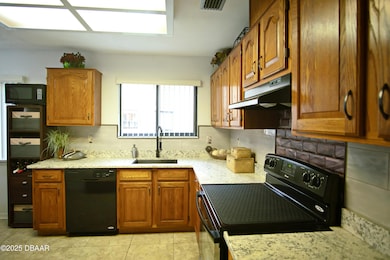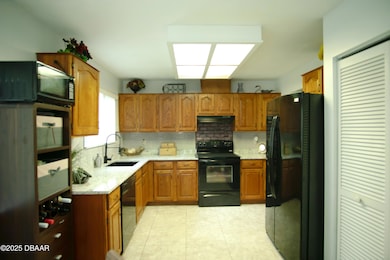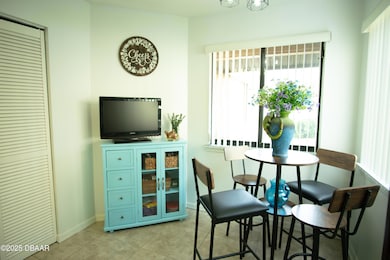92 Oxbow Trail Ormond Beach, FL 32174
West Ormond Beach NeighborhoodEstimated payment $2,068/month
Highlights
- Clubhouse
- Main Floor Primary Bedroom
- Tennis Courts
- Vaulted Ceiling
- Community Pool
- Home Gym
About This Home
This lovely 3-BR 2.5 bath townhome is centrally located within the desirable Trails South Forty. Tucked away but close to everything. Primary bedroom & bath with large step in tile shower on the 1st floor as is the 1⁄2 bath. Rear porch has been enclosed. Vaulted ceiling new vertical blinds and wood-burning brick fireplace accent the living room/dining area. Kitchen features eat-in nook & food pantry. Remaining 2 Bedrooms, a small loft area and the second full bath w/tub comprise the 2nd story. Rear yard features a fence enclosed patio. Renovations include granite countertops & tile backsplash in the kitchen & baths, new black SS sink/faucet/garbage disposal, new vessel sinks/faucets in bathrooms. Vinyl flooring in master Br. was added in 2022. Roof/skylights/gutters replaced in 2023. All ceiling fans, carpeting & hot water heater replaced in 2024. Interior & exterior were painting and all door hardware replaced in 2025. Hardwired smoke/carbon monoxide detectors also added in 2025.
Property Details
Home Type
- Multi-Family
Est. Annual Taxes
- $1,399
Year Built
- Built in 1984
Lot Details
- 2,744 Sq Ft Lot
- Lot Dimensions are 32' x 80' x 40' x 40' x 8' x 40'
- Cul-De-Sac
- North Facing Home
- Wood Fence
- Back Yard Fenced
HOA Fees
- $200 Monthly HOA Fees
Parking
- 2 Car Attached Garage
- Garage Door Opener
- Off-Street Parking
Home Design
- Duplex
- Entry on the 1st floor
- Brick Veneer
- Slab Foundation
- Frame Construction
- Shingle Roof
- Wood Siding
Interior Spaces
- 1,949 Sq Ft Home
- 2-Story Property
- Vaulted Ceiling
- Wood Burning Fireplace
- Living Room
- Home Gym
Kitchen
- Breakfast Area or Nook
- Electric Cooktop
- Microwave
- Dishwasher
- Disposal
Flooring
- Carpet
- Tile
- Vinyl
Bedrooms and Bathrooms
- 3 Bedrooms
- Primary Bedroom on Main
- Primary bathroom on main floor
Laundry
- Laundry in Garage
- Dryer
- Washer
Schools
- Tomoka Elementary School
- Hinson Middle School
- Mainland High School
Utilities
- Central Heating and Cooling System
- 150 Amp Service
- Electric Water Heater
- Cable TV Available
Additional Features
- Patio
- Suburban Location
Listing and Financial Details
- Homestead Exemption
- Assessor Parcel Number 4220-21-00-0360
Community Details
Overview
- Association fees include ground maintenance
- Trails South Forty Home Owners Assoc, Inc Association
- Trails South Forty Subdivision
- On-Site Maintenance
Amenities
- Restaurant
- Clubhouse
Recreation
- Tennis Courts
- Pickleball Courts
- Community Pool
Pet Policy
- Pets Allowed
Map
Home Values in the Area
Average Home Value in this Area
Tax History
| Year | Tax Paid | Tax Assessment Tax Assessment Total Assessment is a certain percentage of the fair market value that is determined by local assessors to be the total taxable value of land and additions on the property. | Land | Improvement |
|---|---|---|---|---|
| 2026 | $1,464 | $131,906 | -- | -- |
| 2025 | $1,464 | $131,906 | -- | -- |
| 2024 | $1,351 | $128,189 | -- | -- |
| 2023 | $1,351 | $124,456 | $0 | $0 |
| 2022 | $1,298 | $120,831 | $0 | $0 |
| 2021 | $1,330 | $117,312 | $0 | $0 |
| 2020 | $1,304 | $115,692 | $0 | $0 |
| 2019 | $1,272 | $113,091 | $0 | $0 |
| 2018 | $1,269 | $110,982 | $0 | $0 |
| 2017 | $1,282 | $108,699 | $0 | $0 |
| 2016 | $1,289 | $106,463 | $0 | $0 |
| 2015 | $1,328 | $105,723 | $0 | $0 |
| 2014 | $1,316 | $104,884 | $0 | $0 |
Property History
| Date | Event | Price | List to Sale | Price per Sq Ft |
|---|---|---|---|---|
| 02/01/2026 02/01/26 | Price Changed | $339,900 | -2.3% | $174 / Sq Ft |
| 01/13/2026 01/13/26 | Price Changed | $347,900 | -0.3% | $179 / Sq Ft |
| 12/02/2025 12/02/25 | Price Changed | $349,000 | -2.8% | $179 / Sq Ft |
| 11/12/2025 11/12/25 | For Sale | $359,000 | -- | $184 / Sq Ft |
Purchase History
| Date | Type | Sale Price | Title Company |
|---|---|---|---|
| Warranty Deed | $192,000 | Professional Title Ltd | |
| Warranty Deed | $102,000 | -- | |
| Quit Claim Deed | -- | -- | |
| Deed | $82,000 | -- | |
| Deed | $68,100 | -- |
Mortgage History
| Date | Status | Loan Amount | Loan Type |
|---|---|---|---|
| Open | $52,000 | Purchase Money Mortgage |
Source: Daytona Beach Area Association of REALTORS®
MLS Number: 1219860
APN: 4220-21-00-0360
- 99 Old Barn Trail
- 105 Horseshoe Trail
- 97 Cotton Seed Trail
- 101 Cotton Seed Trail
- 2 Cypress View Trail
- 11 Cypress View Trail
- 12 Big Buck Trail
- 30 Horseshoe Falls Dr
- 12 Niagara Falls Cir
- 228 Deer Lake Cir
- 18 Horseshoe Falls Dr
- 19 Horseshoe Falls Dr
- 5 Niagara Falls Cir
- 1 Rainbow Falls Dr
- 6 Sunset Falls Dr
- 0 W Granada Blvd Unit 1206960
- 27 Horseshoe Falls Dr
- 5 Sunset Falls Dr
- 29 Horseshoe Falls Dr
- 30 Niagara Falls Cir
- 11 Fernmeadow Ln
- 1088 W Granada Blvd
- 1 Arrowhead Dr
- 51 Brookwood Dr
- 8 Fernwood Trail
- 117 Cuadro Place
- 290 S Old Kings Rd
- 100 Hamilton Cir
- 1335 Fleming Ave Unit 214
- 1335 Fleming Ave Unit 216
- 1335 Fleming Ave Unit 296
- 1335 Fleming Ave Unit 222
- 420 Lakebridge Plaza Dr
- 251 River Vale Ln
- 500 Shadow Lakes Blvd
- 43 N Center St
- 1500 San Marco Dr
- 875 Wilmette Ave
- 127 Birch Tree Place
- 12 Glen Arbor Park
Ask me questions while you tour the home.
