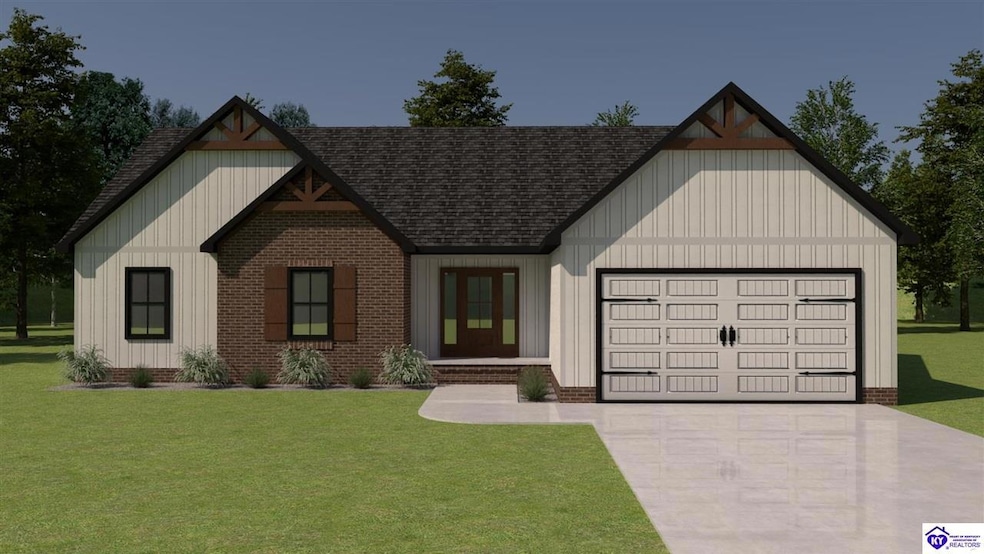
92 Paddock Way Cave City, KY 42127
Estimated payment $2,440/month
Highlights
- New Construction
- Breakfast Room
- 2 Car Attached Garage
- Ranch Style House
- Cul-De-Sac
- Eat-In Kitchen
About This Home
Welcome to 92 Paddock Way! This beautiful new construction home is conveniently located right outside city limits of Cave City off Hwy 90 and eight minutes outside of Glasgow. The layout has been meticulously created, offering 3 bedrooms, two full baths with a large living room. Enjoy coffee on the screened-in back porch and enjoy cooking in your kitchen complete with a butler's pantry. This home combines elegance with country charm and will be a dream come true for one lucky homeowner. *Disclaimer: images are renderings and are subject to change. *
Listing Agent
KELLER WILLIAMS FIRST CHOICE REALTY License #288213 Listed on: 04/10/2025

Home Details
Home Type
- Single Family
Year Built
- Built in 2025 | New Construction
Lot Details
- 0.57 Acre Lot
- Cul-De-Sac
Parking
- 2 Car Attached Garage
- Driveway
Home Design
- Ranch Style House
- Brick Exterior Construction
- Shingle Roof
- Vinyl Construction Material
Interior Spaces
- 1,882 Sq Ft Home
- Insulated Doors
- Breakfast Room
- Formal Dining Room
- Crawl Space
- Attic Access Panel
- Laundry Room
Kitchen
- Eat-In Kitchen
- No Kitchen Appliances
Flooring
- Carpet
- Laminate
Bedrooms and Bathrooms
- 3 Bedrooms
- Bathroom on Main Level
- 2 Full Bathrooms
- Double Vanity
- Bathtub
- Separate Shower
Outdoor Features
- Covered Deck
Schools
- Park City Elementary School
- Barren County Middle School
- Barren County High School
Utilities
- Central Heating and Cooling System
- Electric Water Heater
- Septic System
Map
Home Values in the Area
Average Home Value in this Area
Property History
| Date | Event | Price | Change | Sq Ft Price |
|---|---|---|---|---|
| 08/08/2025 08/08/25 | Pending | -- | -- | -- |
| 04/10/2025 04/10/25 | For Sale | $379,000 | -- | $201 / Sq Ft |
Similar Homes in Cave City, KY
Source: Heart of Kentucky Association of REALTORS®
MLS Number: HK25001374
- Lots 3 & 4 Paddock Way
- 147 Green Leaf Dr
- 150 Harlow Cemetery Rd
- 682 Wilson Rd
- 425 Lee Fendell Rd
- 603 Crestview Dr
- 1019 Berry Rd
- 802 E Broadway
- 902 E Duke St
- 206 & 208 Ford St
- 304 Quigley St
- 605 Mammoth Cave Rd
- 101 Huckleberry Knob Rd
- 604 Doris Ave
- 302 N 9th St
- 601 & 605 Owens St
- 601 Owens St Unit 605
- 215 Broadway St
- 303 Nicklaus Ave Unit Lot 68
- 310 Nicklaus Ave Unit Lot 73






