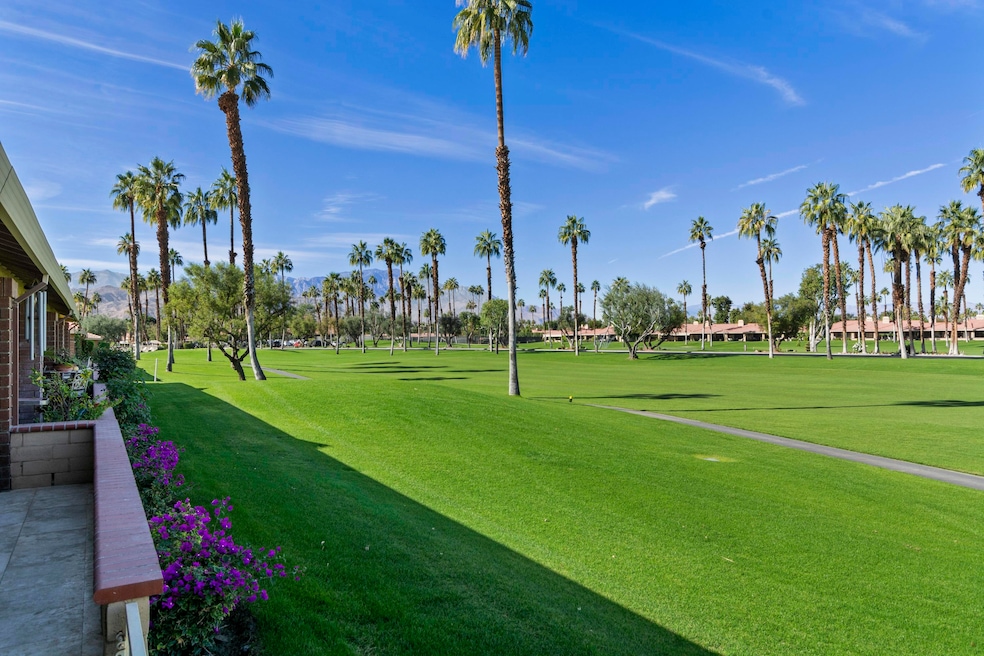92 Presidio Place Palm Desert, CA 92260
Highlights
- Golf Course Community
- Fitness Center
- Panoramic View
- James Earl Carter Elementary School Rated A-
- Heated In Ground Pool
- Gated Community
About This Home
LOCATION, LOCATION! This home has a beautiful location on a quiet street in Chaparral Country Club with panoramic views of mountains and two fairways. Upon entering this 3 bedroom, 2 bath home you are captured by the upgraded travertine floors, beautiful plush carpeting and gorgeous golf course view. High end window treatments complement the vaulted ceilings, recessed lighting and crown molding in the bedrooms. The appliances are updated Jenn-Air units and include 2 built in microwaves, double ovens and a custom stove top. The extended travertine floor patio with privacy wall also has recessed lighting plus two plumbed gas lines and a natural gas BBQ. The atrium has flagstone flooring for low maintenance and new toilets throughout. Owner to pay first $75 of monthly gas and first $100 of monthly electricity, Tenant to pay any balance. UPDATE: The home is rented thru April 2026.
Condo Details
Home Type
- Condominium
Est. Annual Taxes
- $4,676
Year Built
- Built in 1980
Lot Details
- Home has North and South Exposure
- Block Wall Fence
- Sprinklers on Timer
Property Views
- Panoramic
- Golf Course
- Mountain
- Hills
Home Design
- Turnkey
- Concrete Foundation
- "S" Clay Tile Roof
- Stucco Exterior
Interior Spaces
- 1,821 Sq Ft Home
- 1-Story Property
- Bar
- Ceiling Fan
- Gas Log Fireplace
- Shutters
- Custom Window Coverings
- Entrance Foyer
- Living Room with Fireplace
- Formal Dining Room
- Atrium Room
Kitchen
- Breakfast Bar
- Electric Oven
- Self-Cleaning Oven
- Electric Cooktop
- Recirculated Exhaust Fan
- Microwave
- Ice Maker
- Water Line To Refrigerator
- Dishwasher
- Tile Countertops
- Trash Compactor
- Disposal
Flooring
- Carpet
- Travertine
Bedrooms and Bathrooms
- 3 Bedrooms
- Walk-In Closet
- 2 Full Bathrooms
Laundry
- Laundry Room
- Dryer
- Washer
- 220 Volts In Laundry
Parking
- 2 Car Attached Garage
- Garage Door Opener
- Driveway
- On-Street Parking
Pool
- Heated In Ground Pool
- Heated Spa
- In Ground Spa
- Fence Around Pool
Outdoor Features
- Covered Patio or Porch
- Built-In Barbecue
- Rain Gutters
Location
- Ground Level
Utilities
- Forced Air Heating and Cooling System
- Heating System Uses Natural Gas
- Property is located within a water district
- Gas Water Heater
- Central Water Heater
- Cable TV Available
Listing and Financial Details
- Security Deposit $1,000
- The owner pays for electricity, water, pool service, gas, gardener
- Month-to-Month Lease Term
- Seasonal Lease Term
- Assessor Parcel Number 622130034
Community Details
Overview
- HOA YN
- Chaparral Country Club Subdivision
Amenities
- Card Room
Recreation
- Golf Course Community
- Pickleball Courts
- Fitness Center
- Community Pool
- Community Spa
Pet Policy
- Call for details about the types of pets allowed
Security
- 24 Hour Access
- Gated Community
Map
Source: California Desert Association of REALTORS®
MLS Number: 219132322
APN: 622-130-034
- 13 Camino Arroyo S
- 211 Camino Arroyo S
- 32 Presidio Place
- 49 Camisa Ln
- 42298 Bodie Rd
- 152 Camino Arroyo S
- 42235 Bodie Rd
- 34 Camino Arroyo Place
- 57 Conejo Cir
- 40 Camino Arroyo Place
- 127 Camino Arroyo S
- 77 Camino Arroyo Place
- 41729 Via Aregio
- 46 Conejo Cir
- 69 Camino Arroyo N
- 41728 Via Treviso
- 436 S Sierra Madre
- 428 S Sierra Madre
- 74084 Mercury Cir W
- 6 Maximo Way
- 156 Camino Arroyo S
- 168 Camino Arroyo S
- 181 Camino Arroyo S
- 28 Conejo Cir
- 38 Conejo Cir
- 432 S Sierra Madre
- 430 S Sierra Madre
- 412 S Sierra Madre
- 85 Conejo Cir
- 352 S Sierra Madre
- 153 Camino Arroyo N
- 25 Maximo Way
- 99 Conejo Cir
- 285 Via Pucon
- 130 Willow Lake Dr
- 359 Villena Way
- 365 San Remo St
- 316 S Sierra Madre
- 259 Calle Del Verano
- 150 Willow Lake Dr







