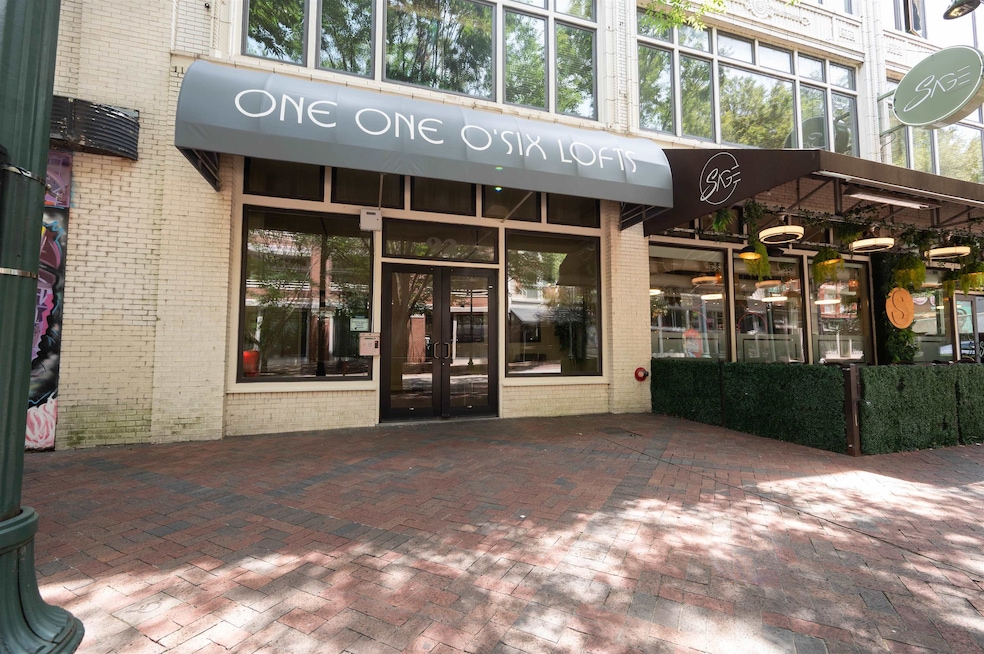92 S Main St Unit 103 Memphis, TN 38103
Downtown Memphis NeighborhoodEstimated payment $1,682/month
Highlights
- Two Primary Bedrooms
- Two Primary Bathrooms
- Wood Flooring
- Updated Kitchen
- Contemporary Architecture
- Main Floor Primary Bedroom
About This Home
This condo has a spacious floorplan, with exposed brick and wood floors to showcase the space. There are two private bedroom suites, each with their own bathroom, plus a half bath at the entry. The kitchen has stainless steel appliances, granite counters, and ample space for storage. The dining and living area is open, and ideal for entertaining. Located in the heart of Downtown Memphis, and everything you need is within walking distance to The Orpheum, FedEx Forum, Beale Street, and the forthcoming Memphis Museum of Art. Convenient parking is located in the basement garage, and the unit comes with 1 reserved parking space.
Property Details
Home Type
- Condominium
Est. Annual Taxes
- $2,687
Year Built
- Built in 1974
Home Design
- Contemporary Architecture
- Built-Up Roof
Interior Spaces
- 1,400-1,599 Sq Ft Home
- 1,540 Sq Ft Home
- 2-Story Property
- Smooth Ceilings
- Ceiling height of 9 feet or more
- Ceiling Fan
- 1 Fireplace
- Window Treatments
- Entrance Foyer
- Combination Dining and Living Room
- Basement Fills Entire Space Under The House
Kitchen
- Updated Kitchen
- Eat-In Kitchen
- Self-Cleaning Oven
- Microwave
- Dishwasher
- Kitchen Island
- Disposal
Flooring
- Wood
- Tile
Bedrooms and Bathrooms
- 2 Bedrooms
- Primary Bedroom on Main
- Double Master Bedroom
- En-Suite Bathroom
- Remodeled Bathroom
- Two Primary Bathrooms
- Primary Bathroom is a Full Bathroom
Laundry
- Laundry Room
- Dryer
- Washer
Home Security
Parking
- 1 Car Garage
- Rear-Facing Garage
- Garage Door Opener
- Assigned Parking
Utilities
- Central Heating and Cooling System
- Vented Exhaust Fan
- Electric Water Heater
Listing and Financial Details
- Assessor Parcel Number 002053 A00003
Community Details
Overview
- Property has a Home Owners Association
- $414 Maintenance Fee
- Association fees include some utilities, water/sewer, trash collection, exterior maintenance, management fees, exterior insurance, parking
- 18 Units
- Mid-Rise Condominium
- 1106 Lofts Community
- One One Osix Lofts Condominiums Subdivision
- Property managed by Wright Property Mgmt
Security
- Fire Sprinkler System
Map
Home Values in the Area
Average Home Value in this Area
Tax History
| Year | Tax Paid | Tax Assessment Tax Assessment Total Assessment is a certain percentage of the fair market value that is determined by local assessors to be the total taxable value of land and additions on the property. | Land | Improvement |
|---|---|---|---|---|
| 2025 | $2,687 | $83,950 | $4,200 | $79,750 |
| 2024 | $2,687 | $79,275 | $4,200 | $75,075 |
| 2023 | $4,829 | $79,275 | $4,200 | $75,075 |
| 2022 | $4,829 | $79,275 | $4,200 | $75,075 |
| 2021 | $4,886 | $79,275 | $4,200 | $75,075 |
| 2020 | $4,445 | $61,350 | $4,200 | $57,150 |
| 2019 | $4,445 | $61,350 | $4,200 | $57,150 |
| 2018 | $4,445 | $61,350 | $4,200 | $57,150 |
| 2017 | $2,521 | $61,350 | $4,200 | $57,150 |
| 2016 | $1,890 | $43,250 | $0 | $0 |
| 2014 | $1,890 | $43,250 | $0 | $0 |
Property History
| Date | Event | Price | Change | Sq Ft Price |
|---|---|---|---|---|
| 09/19/2025 09/19/25 | Pending | -- | -- | -- |
| 06/27/2025 06/27/25 | For Sale | $275,000 | 0.0% | $196 / Sq Ft |
| 01/28/2020 01/28/20 | Rented | $1,700 | 0.0% | -- |
| 01/21/2020 01/21/20 | For Rent | $1,700 | 0.0% | -- |
| 11/20/2018 11/20/18 | Rented | $1,700 | 0.0% | -- |
| 10/08/2018 10/08/18 | Price Changed | $1,700 | -5.6% | $1 / Sq Ft |
| 09/14/2018 09/14/18 | For Rent | $1,800 | 0.0% | -- |
| 05/27/2014 05/27/14 | Sold | $167,200 | -6.3% | $105 / Sq Ft |
| 04/18/2014 04/18/14 | Pending | -- | -- | -- |
| 07/18/2013 07/18/13 | For Sale | $178,500 | -- | $112 / Sq Ft |
Purchase History
| Date | Type | Sale Price | Title Company |
|---|---|---|---|
| Special Warranty Deed | $167,200 | None Available | |
| Trustee Deed | $1,527,200 | None Available |
Mortgage History
| Date | Status | Loan Amount | Loan Type |
|---|---|---|---|
| Open | $158,840 | New Conventional |
Source: Memphis Area Association of REALTORS®
MLS Number: 10200032
APN: 00-2053-A0-0003
- 92 S Main St Unit 307
- 92 S Main St Unit 202
- 95 S Main St Unit 101
- 95 S Main St Unit 102
- 95 S Main St Unit 204
- 71 Union Ave Unit CY-1
- 71 Union Ave Unit 102
- 66 S Front St Unit 23
- 107 S Front St Unit 34
- 107 S Front St Unit 45
- 66 Monroe Ave
- 66 Monroe Ave Unit 606
- 66 Monroe Ave Unit 301
- 66 Monroe Ave Unit 805
- 66 Monroe Ave Unit 1004
- 66 Monroe Ave Unit RG1-3
- 107 Madison Ave Unit 401
- 127 Madison Ave Unit 602
- 127 Madison Ave Unit 701
- 200 Wagner Place Unit 507







