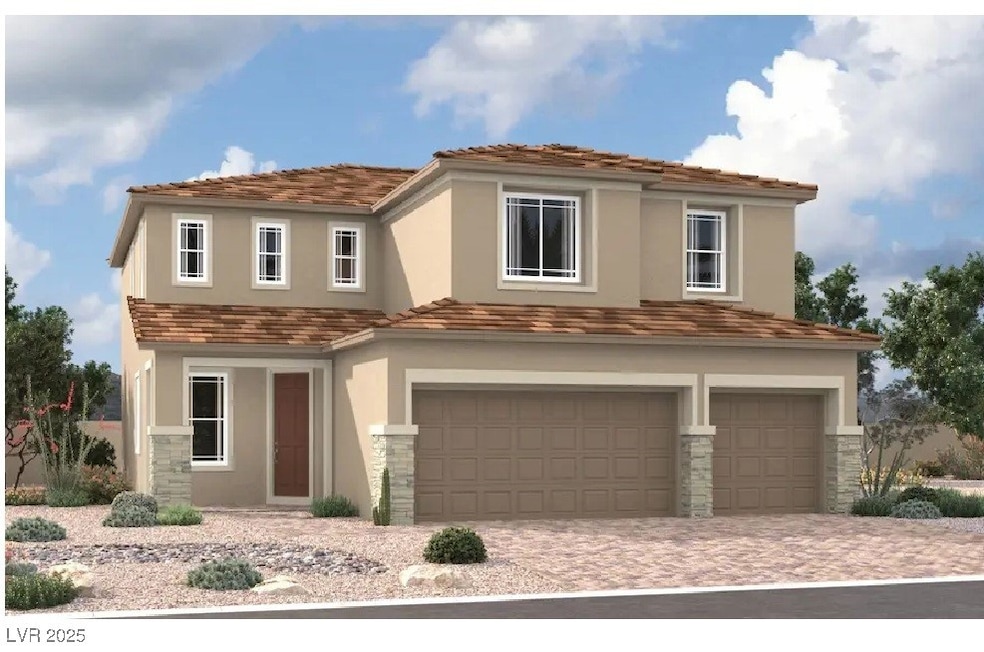
Estimated payment $4,339/month
Highlights
- Golf Course Community
- New Construction
- Double Oven
- Waterpark
- Walk-In Pantry
- Community Playground
About This Home
Welcome to this stunning Seth home situated on a desirable corner homesite! Included features: a charming covered entry; a formal dining room; a main-floor bedroom and bath; a gourmet kitchen offering a large island, a tile backsplash, stainless-steel appliances, 42 upper cabinets and a roomy walk-in pantry; an open dining nook; a spacious great room with access to an extended covered patio; a versatile loft; three secondary bedrooms with a shared bath; a convenient laundry with a sink and cabinets; and a lavish primary suite boasting a private bath with a walk-in shower and an oversized walk-in closet. This home also offers airy 9' ceilings and quartz countertops throughout. This could be your dream home!
Builder Incentives
fixed rate or up to $75K in Flex Funds!
See this week's hot homes!
Download our FREE guide & stay on the path to healthy credit.
Sales Office
| Monday |
10:00 AM - 5:00 PM
|
| Tuesday |
10:00 AM - 5:00 PM
|
| Wednesday |
10:00 AM - 5:00 PM
|
| Thursday |
10:00 AM - 5:00 PM
|
| Friday |
12:00 PM - 5:00 PM
|
| Saturday |
10:00 AM - 5:00 PM
|
| Sunday |
10:00 AM - 5:00 PM
|
Home Details
Home Type
- Single Family
Parking
- 3 Car Garage
Home Design
- New Construction
Interior Spaces
- 2-Story Property
- Laundry Room
Kitchen
- Walk-In Pantry
- Double Oven
Bedrooms and Bathrooms
- 5 Bedrooms
- 4 Full Bathrooms
Community Details
- Golf Course Community
- Community Playground
- Waterpark
- Community Pool
- Park
- Dog Park
Map
Other Move In Ready Homes in Interlude at Cadence
About the Builder
- 857 Cottonwood Hill Place
- 87 Ave
- 79 Serene Tempo Ave
- 69 Serene Tempo Ave
- 61 Serene Tempo Ave
- 53 Serene Tempo Ave
- Cadence - Adair
- Interlude at Cadence
- 40 Sonata Dawn Ave
- Serenade at Cadence
- Overture at Cadence
- Cadence - Carlton
- 43 Serene Tempo Ave
- 639 Balsawood St
- 110 Bull Hollow Ave
- Cadence - Quail Crossings
- 186 Freeport View Place
- 182 Freeport View Place
- 178 Freeport View Place
- 176 Freeport View Place
