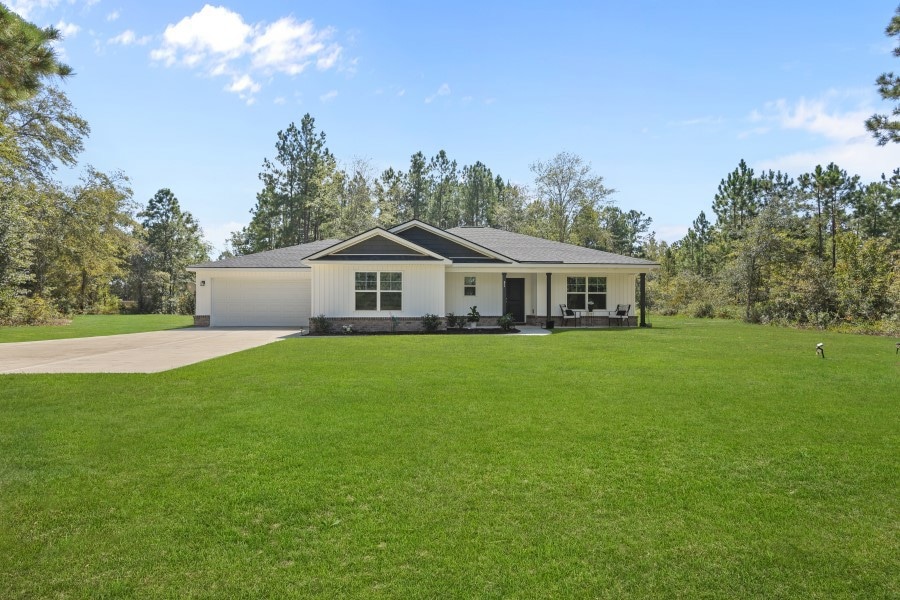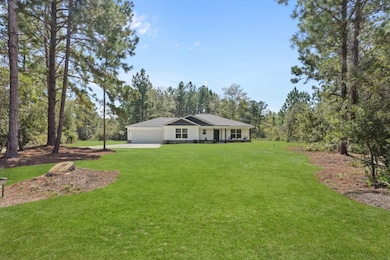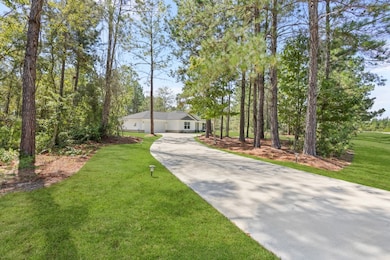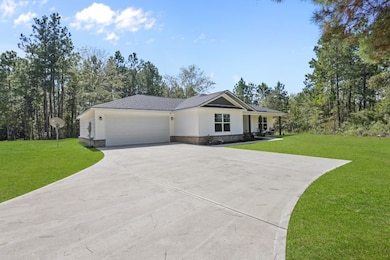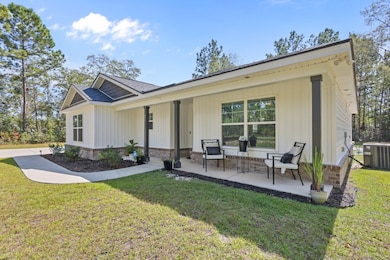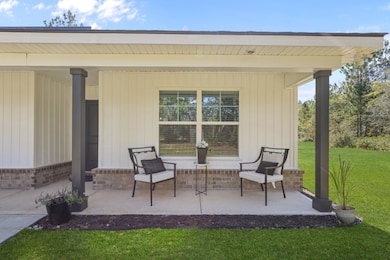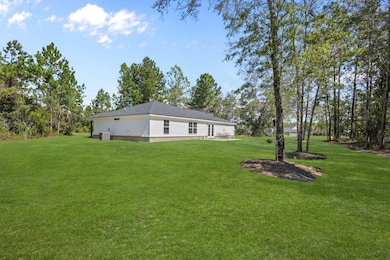Estimated payment $1,599/month
About This Home
Welcome to 92 Sparrow Lane, a beautifully maintained 3-bedroom, 2-bath home nestled on a spacious 1-acre lot in the tranquil Woodsedge Subdivision. This 1,683 square foot residence offers the perfect blend of comfort, style, and functionality in a peaceful, tree-lined setting.
Step inside to find a thoughtfully designed layout with plenty of natural light and inviting living spaces. The kitchen is a true highlight, featuring elegant granite countertops, stainless steel appliances, and an on-demand hot water system for modern convenience. The open-concept living and dining areas make it easy to entertain or simply enjoy quiet evenings at home.
Each of the three bedrooms is generously sized, with the primary suite offering a private retreat complete with a well-appointed en-suite bath. Outside, the expansive yard provides ample space for gardening, outdoor gatherings, or simply soaking in the serene surroundings of Woodsedge.
Don’t miss the opportunity to call this peaceful property your next home.
Home Details
Home Type
- Single Family
Est. Annual Taxes
- $1,196
Year Built
- Built in 2023
Lot Details
- 1 Acre Lot
Parking
- 2 Car Garage
Home Design
- 1,683 Sq Ft Home
Bedrooms and Bathrooms
- 3 Bedrooms
- 2 Full Bathrooms
Community Details
- Woods Edge Subdivision
Listing and Financial Details
- Assessor Parcel Number 54-34-27
Map
Home Values in the Area
Average Home Value in this Area
Tax History
| Year | Tax Paid | Tax Assessment Tax Assessment Total Assessment is a certain percentage of the fair market value that is determined by local assessors to be the total taxable value of land and additions on the property. | Land | Improvement |
|---|---|---|---|---|
| 2024 | $1,196 | $102,874 | $6,000 | $96,874 |
Property History
| Date | Event | Price | List to Sale | Price per Sq Ft | Prior Sale |
|---|---|---|---|---|---|
| 10/01/2025 10/01/25 | For Sale | $285,000 | +10.1% | $169 / Sq Ft | |
| 12/12/2023 12/12/23 | Sold | $258,900 | 0.0% | $154 / Sq Ft | View Prior Sale |
| 11/28/2023 11/28/23 | Pending | -- | -- | -- | |
| 11/28/2023 11/28/23 | For Sale | $258,900 | -- | $154 / Sq Ft |
Source: Golden Isles Association of REALTORS®
MLS Number: 1657109
APN: 54-34-27
- 192 Hummingbird Ln
- 11235 Lanes Bridge Rd
- 300 Three C Rd
- 272 Three C Rd
- 236 Three C Rd
- 128 Three C Rd
- 17380 Lanes Bridge Rd
- 17614 Lanes Bridge Rd
- 2936 Madray Springs Rd
- Morris Break Rd
- Morris Break Rd
- Morris Break Rd
- 192 Northshore Ave
- 200 Northshore Ave
- 796 Lud Oquinn Rd
- 88 Northshore Ave
- 858 Hoke Ogden Rd
- 438 Boardwalk Ave
- 177 Northshore Ave
- 267 Rodman Rd
- 110 Nobles Dr
- 895 S 1st St
- 284 E Pine St
- 5448 Ga Highway 196
- 890 E Cherry St Unit 102
- 775 Catherine St
- 102 Oliver Ln
- 114 Edgewood Rd
- 517 E Mendel Ave
- 172 Taylors Creek Dr
- 118 S Tillman St
- 103 Henry St Unit B
- 62 Whippoorwill Way NE
- 2875 Raymond D Bland Rd
- 7 Upland Ct NE
- 452 Huntington Dr NE
- 1303 Homer Waters Rd
- 45 Logan Ct SE
- 74 Quarter Horse Run NE
