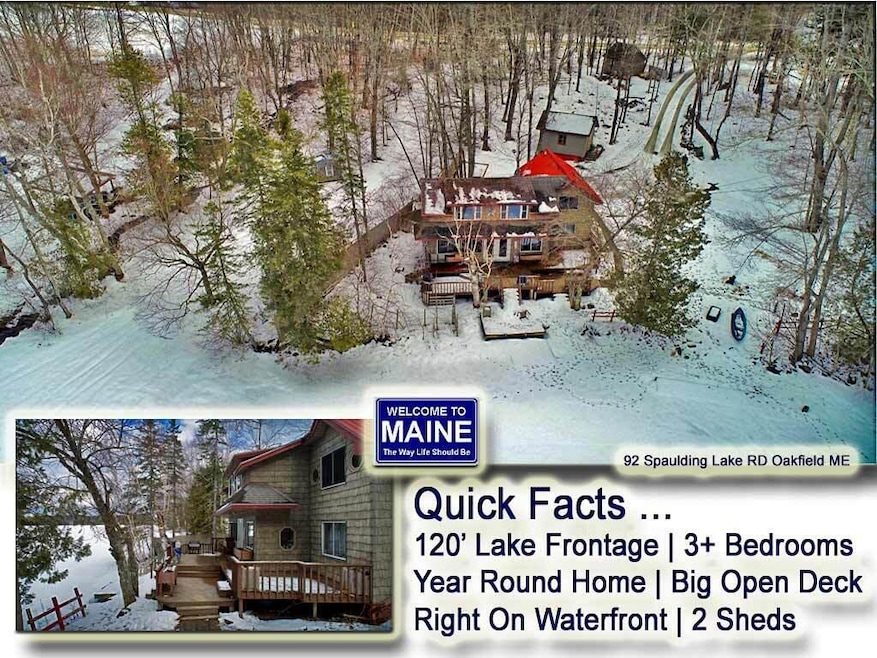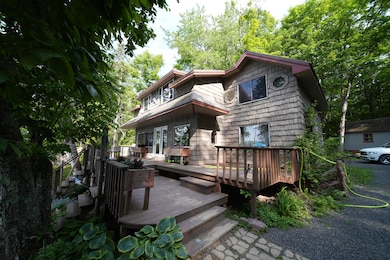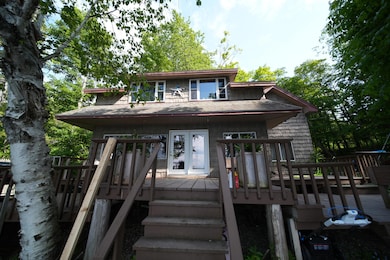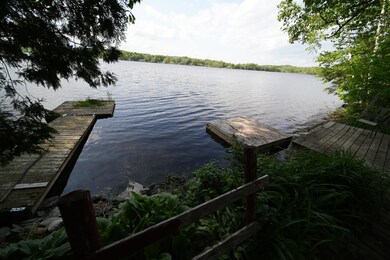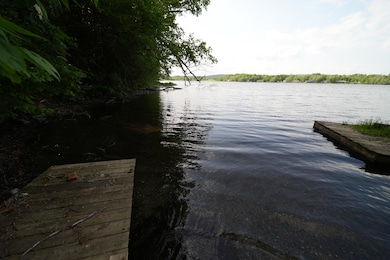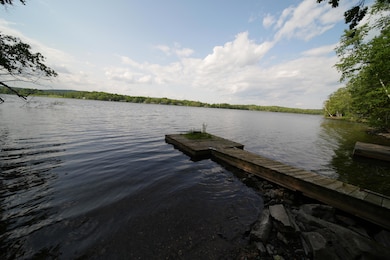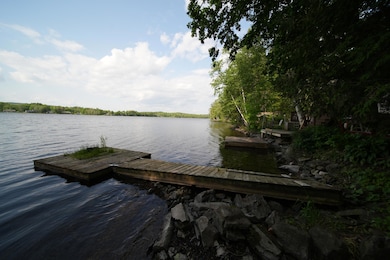92 Spaulding Lake Rd Oakfield, ME 04763
Estimated payment $1,711/month
Highlights
- 100 Feet of Waterfront
- Country Club
- Deck
- Public Beach
- Cape Cod Architecture
- Wooded Lot
About This Home
No Camp, This 1800' Square Foot Maine Waterfront Home Offers Four Season Fun All Year Long! Pull Up A Chair, Sit On The Large Family Size Open Deck! Take In The Lake Views, Listen To The Loons. Let's Go Fishing, Kayaking, Tubing! Hot Day? Take A Dip To Cool Off. Ice Fish, Hunt The Wood Trails, Snow Sled The Trails. Two Golf Courses Handy! Watch Seasons Change Slowly. This 3+ Bedroom Well Built Lake Home In Maine Is Smack Dab On The Water's Edge! Almost 300' Deep Lot With Two Storage Sheds Borders Years Round Paved Road. Easy Access, Easy Living At The Lake. One Heck Of An Investment. Rent Out, Same Folks Every Year. Maine, Vacationland Remember? The License Plates Spell It Out, Remind You Where You Are Some Kind Of Lucky To Be Parked On A Lake! Full Bath With Storage. Bar Table Overlooks Water. Grill It On The Deck. You Are Outdoors All Year Long When You Are On A Maine Lake. Enjoy The Location, You Work Too Hard Not To Have Some Fun. About 10 Years Left Of The $2100 A Year Wind Generator Checks! Big Bonus! New Fire House Too! Great Schools! Under 15 Minutes To Major Hospital, Wally World, Lots Of Jobs. Oakfield Has Full Service Grocery, Cheapest Gas Prices In The Land. Questions? Watch Video. Reach Out. Call, Email, Text, Send Smoke Signals. Come Tour In Person! Meet Dudley! Pretty Place On The Water In Maine, The Way Life Should Be! Hurry! Town Shows 125' Lake Frontage (Deed A Little Conservative With 100') Plenty Of Space For Friends, Family And Neighbors To Camp Out At Your Maine Home! Cathedral Ceilings, Two Staircases And All Kinds Of Beams, Bead Board Natural Woodwork, Recessed Lighting! Very Comfortable Inside And Out! S-P-A-C-I-O-U-S Open Living Concept And Wall Of Glass For Lake Views!
Home Details
Home Type
- Single Family
Est. Annual Taxes
- $3,170
Year Built
- Built in 1958
Lot Details
- 0.6 Acre Lot
- 100 Feet of Waterfront
- Public Beach
- Rural Setting
- Landscaped
- Open Lot
- Sloped Lot
- Wooded Lot
- Property is zoned Shoreland
Home Design
- Cape Cod Architecture
- Colonial Architecture
- New Englander Architecture
- Bungalow
- Pillar, Post or Pier Foundation
- Wood Frame Construction
- Shingle Roof
- Metal Roof
- Vinyl Siding
Interior Spaces
- 1,800 Sq Ft Home
- Built-In Features
- Cathedral Ceiling
- Ceiling Fan
- Recessed Lighting
- Double Pane Windows
- Family Room
- Living Room
- Dining Room
- Den
- Laminate Flooring
- Water Views
- Crawl Space
Kitchen
- Breakfast Area or Nook
- Eat-In Kitchen
- Stove
- Gas Range
- Formica Countertops
Bedrooms and Bathrooms
- 3 Bedrooms
- 1 Full Bathroom
Parking
- Gravel Driveway
- On-Site Parking
Outdoor Features
- Deck
- Shed
Location
- Property is near a golf course
Utilities
- Cooling Available
- Pellet Stove burns compressed wood to generate heat
- Private Water Source
- Well
- Electric Water Heater
- Septic System
- Private Sewer
- Internet Available
Listing and Financial Details
- Tax Lot 16
- Assessor Parcel Number OAKF-000022-000000-000013
Community Details
Recreation
- Country Club
Additional Features
- No Home Owners Association
- Community Storage Space
Map
Home Values in the Area
Average Home Value in this Area
Tax History
| Year | Tax Paid | Tax Assessment Tax Assessment Total Assessment is a certain percentage of the fair market value that is determined by local assessors to be the total taxable value of land and additions on the property. | Land | Improvement |
|---|---|---|---|---|
| 2020 | $2,777 | $145,700 | $87,000 | $58,700 |
| 2009 | -- | $113,455 | $0 | $0 |
Property History
| Date | Event | Price | List to Sale | Price per Sq Ft |
|---|---|---|---|---|
| 08/04/2025 08/04/25 | Price Changed | $274,500 | -8.3% | $153 / Sq Ft |
| 03/29/2025 03/29/25 | For Sale | $299,500 | -- | $166 / Sq Ft |
Source: Maine Listings
MLS Number: 1617395
APN: OAKF-000023-000000-000016
- 524 A Ridge Rd
- Lot 9 & 10 Moose Ridge Rd
- 7 Brown Rd
- 10 Drake Ln
- 221 Brown Rd
- 8 Drake Ln
- 350 Currie Rd
- 212 Timoney Lake Rd
- Lots 3-4 Nelson Rd
- 329 Thompson Settlement Rd
- 138 Oakfield Smyrna Rd
- Lot 2
- Lot 1 S Oakfield Rd
- Lot 11 Morrison Brook Acres
- Lot 3 Morrison Brook Acres
- 0 S Oakfield Rd Unit 1 23716816
- 526 Thompson Settlement
- Lot 3
- Lot 12 Winter Rd
- 1991 Ludlow Rd
