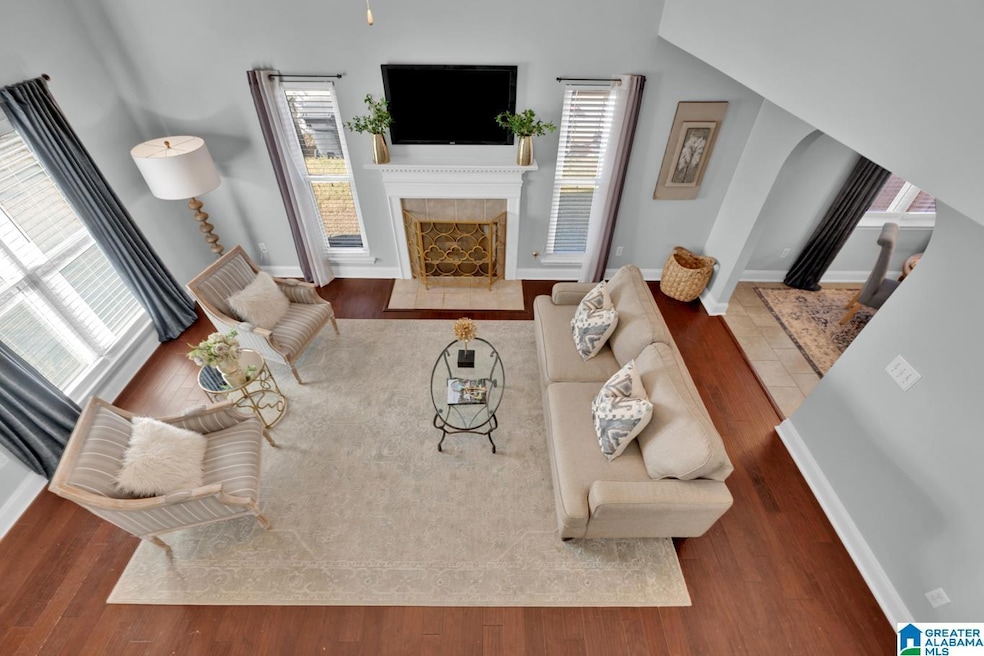92 Stonehaven Way Pelham, AL 35124
Estimated payment $1,566/month
Total Views
8,241
3
Beds
2
Baths
1,555
Sq Ft
$177
Price per Sq Ft
Highlights
- Cathedral Ceiling
- Attic
- Fenced Yard
- Pelham Ridge Elementary School Rated A-
- Loft
- Attached Garage
About This Home
Welcome to 92 Stonehaven Way! This charming three bedroom, 2 bath home features a comfortable, open layout with plenty of natural light. 2 car main level garage, privacy fenced backyard. Convenient to schools, shopping and I-65
Home Details
Home Type
- Single Family
Year Built
- Built in 2002
Lot Details
- 6,534 Sq Ft Lot
- Fenced Yard
Parking
- Attached Garage
- Garage on Main Level
- Side Facing Garage
Home Design
- Slab Foundation
- Siding
Interior Spaces
- Cathedral Ceiling
- Gas Log Fireplace
- Great Room with Fireplace
- Loft
- Laminate Countertops
- Attic
Bedrooms and Bathrooms
- 3 Bedrooms
- Split Bedroom Floorplan
- 2 Full Bathrooms
Laundry
- Laundry on main level
- Washer and Electric Dryer Hookup
Outdoor Features
- Open Patio
Schools
- Pelham Ridge Elementary School
- Pelham Park Middle School
- Pelham High School
Utilities
- Heat Pump System
- Underground Utilities
- Gas Water Heater
Map
Create a Home Valuation Report for This Property
The Home Valuation Report is an in-depth analysis detailing your home's value as well as a comparison with similar homes in the area
Home Values in the Area
Average Home Value in this Area
Tax History
| Year | Tax Paid | Tax Assessment Tax Assessment Total Assessment is a certain percentage of the fair market value that is determined by local assessors to be the total taxable value of land and additions on the property. | Land | Improvement |
|---|---|---|---|---|
| 2024 | $1,449 | $24,980 | $0 | $0 |
| 2023 | $1,335 | $23,720 | $0 | $0 |
| 2022 | $1,278 | $22,740 | $0 | $0 |
| 2021 | $1,134 | $20,260 | $0 | $0 |
| 2020 | $926 | $16,680 | $0 | $0 |
| 2019 | $910 | $16,400 | $0 | $0 |
| 2017 | $831 | $15,040 | $0 | $0 |
| 2015 | $801 | $14,520 | $0 | $0 |
| 2014 | $783 | $14,200 | $0 | $0 |
Source: Public Records
Property History
| Date | Event | Price | List to Sale | Price per Sq Ft | Prior Sale |
|---|---|---|---|---|---|
| 11/19/2025 11/19/25 | Price Changed | $275,000 | -1.8% | $177 / Sq Ft | |
| 10/05/2025 10/05/25 | For Sale | $280,000 | +43.6% | $180 / Sq Ft | |
| 06/24/2020 06/24/20 | Sold | $195,000 | 0.0% | $125 / Sq Ft | View Prior Sale |
| 05/22/2020 05/22/20 | For Sale | $195,000 | +34.6% | $125 / Sq Ft | |
| 05/13/2013 05/13/13 | Sold | $144,900 | -2.7% | -- | View Prior Sale |
| 04/15/2013 04/15/13 | Pending | -- | -- | -- | |
| 04/12/2013 04/12/13 | For Sale | $148,900 | -- | -- |
Source: Greater Alabama MLS
Purchase History
| Date | Type | Sale Price | Title Company |
|---|---|---|---|
| Warranty Deed | $195,000 | None Available | |
| Warranty Deed | $144,900 | Jefferson Title | |
| Warranty Deed | $144,000 | None Available | |
| Warranty Deed | $143,000 | -- | |
| Corporate Deed | $131,300 | -- |
Source: Public Records
Mortgage History
| Date | Status | Loan Amount | Loan Type |
|---|---|---|---|
| Open | $175,500 | New Conventional | |
| Previous Owner | $137,159 | FHA | |
| Previous Owner | $141,391 | FHA | |
| Previous Owner | $135,850 | Unknown | |
| Previous Owner | $131,300 | No Value Available |
Source: Public Records
Source: Greater Alabama MLS
MLS Number: 21433302
APN: 13-6-23-4-009-022-000
Nearby Homes
- 540 Walker Rd
- 402 Holland Lakes Dr N
- 196 King James Ct
- 459 Holland Lakes Dr N
- 255 Creekside Ln
- 91 Heather Ridge Dr
- 1482 Secretariat Dr
- 2021 King Charles Place
- 1724 King Charles Ct
- 0000 Midridge Ln Unit 1
- 1704 High Gold Cir
- 1931 Seattle Slew Dr
- 148 Stonehaven Dr
- 407 Midridge Ln
- 1451 Secretariat Dr
- 144 King Valley Dr
- 1407 E Whirlaway
- 1239 Southwind Dr
- 152 Highview Cove
- 0 Village Pkwy Unit 24460901
- 388 Walker Way
- 191 Sugar Hill Ln
- 1131 Dearing Downs Dr
- 1312 Whirlaway Cir
- 164 Village Ln
- 222 High Ridge Dr
- 201 Willow Creek S Cir
- 231 Hillwood Ln
- 152 Laurel Woods Dr
- 100 Huntley Dr
- 1500 Windsor Ct
- 10 Grand Reserve Dr
- 116 Setting Sun Ln
- 200 Calloway Ln
- 607 Parkside Cir
- 403 3rd St NE
- 2319 Kala St
- 2011 Ashley Brook Way
- 356 Rocky Ridge Cir
- 140 Rocky Ridge Dr







