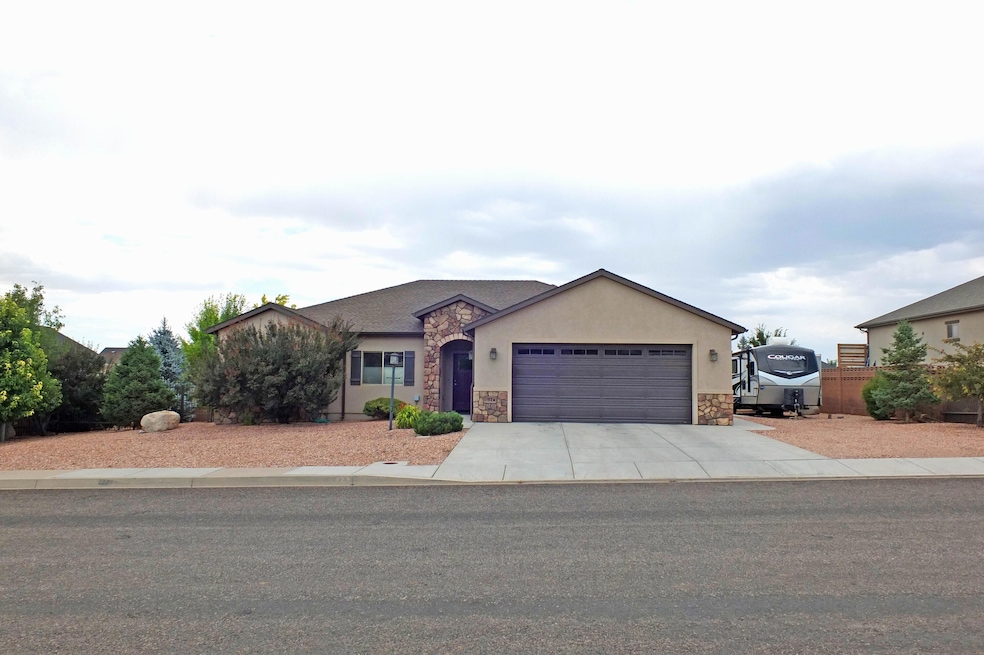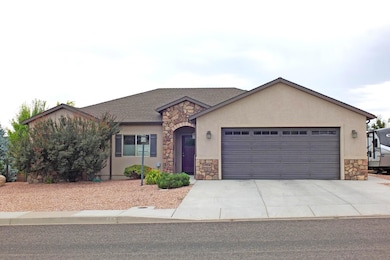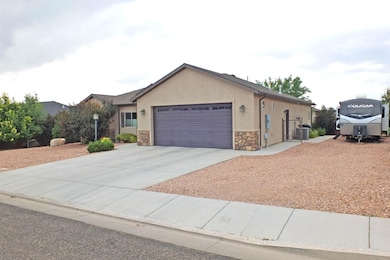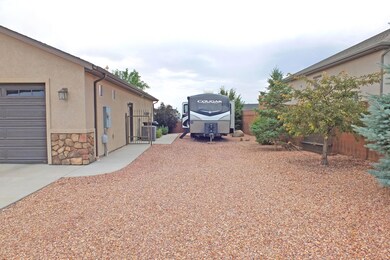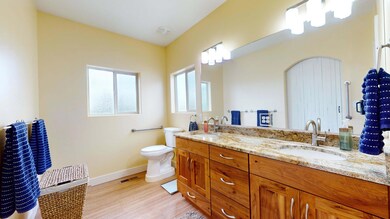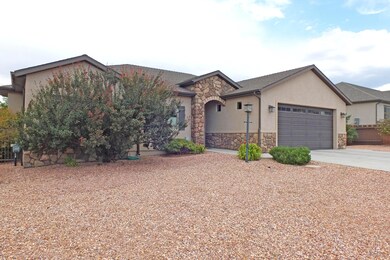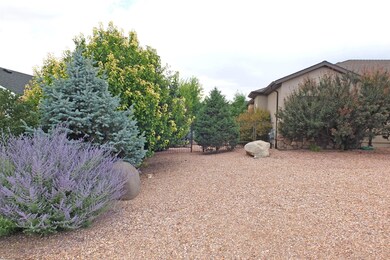92 W 2775 N Cedar City, UT 84721
Estimated payment $2,748/month
Highlights
- No HOA
- Double Pane Windows
- Wheelchair Access
- Attached Garage
- Covered Deck
- Accessible Bedroom
About This Home
Welcome to your dream home! This well-maintained property boasts a charming and cozy atmosphere with a variety of features designed for comfort and convenience. Enjoy the low-maintenance landscaping, adorned with mature trees that provide shade and natural beauty year-round. Step inside to find a carpet-free interior, ensuring easy upkeep and a clean, modern look. The cozy gas fireplace in the living room invites you to relax and unwind, creating a warm ambiance for those chilly evenings. The kitchen is a chef's delight, featuring beautiful granite countertops that offer plenty of space for meal preparation and entertaining. This home is thoughtfully designed to be handicap accessible, ensuring that all areas are easily navigable and accommodating. The enclosed patio is perfect for enjoying your morning coffee or hosting intimate gatherings, providing a private outdoor space to enjoy in any weather. For those with a love for adventure, the property also includes RV parking, making it easy to store and access your recreational vehicle for spontaneous getaways. Don't miss the opportunity to make this exceptional property your new home. Schedule a viewing today and experience the perfect blend of comfort, convenience, and style.
Listing Agent
Stratum Real Estate Group So Branch License #10094365-SA00 Listed on: 08/26/2025
Home Details
Home Type
- Single Family
Est. Annual Taxes
- $1,992
Year Built
- Built in 2016
Lot Details
- 0.28 Acre Lot
- Property is Fully Fenced
- Landscaped
- Sprinkler System
Parking
- Attached Garage
- Garage Door Opener
Home Design
- Asphalt Roof
- Stucco Exterior
- Stone Exterior Construction
- Concrete Perimeter Foundation
Interior Spaces
- 1,773 Sq Ft Home
- 1-Story Property
- Ceiling Fan
- Gas Fireplace
- Double Pane Windows
Kitchen
- Built-In Range
- Microwave
- Dishwasher
- Disposal
Bedrooms and Bathrooms
- 3 Bedrooms
- 2 Bathrooms
Laundry
- Dryer
- Washer
Accessible Home Design
- Accessible Full Bathroom
- Visitor Bathroom
- Grip-Accessible Features
- Accessible Bedroom
- Accessible Kitchen
- Kitchen Appliances
- Central Living Area
- Accessible Hallway
- Accessible Closets
- Accessible Washer and Dryer
- Wheelchair Access
- Customized Wheelchair Accessible
- Accessible Doors
- Accessible Entrance
- Accessible Electrical and Environmental Controls
Outdoor Features
- Covered Deck
- Exterior Lighting
Utilities
- Central Air
- Heating System Uses Natural Gas
- Water Softener is Owned
Community Details
- No Home Owners Association
Listing and Financial Details
- Assessor Parcel Number 0478435
Map
Home Values in the Area
Average Home Value in this Area
Tax History
| Year | Tax Paid | Tax Assessment Tax Assessment Total Assessment is a certain percentage of the fair market value that is determined by local assessors to be the total taxable value of land and additions on the property. | Land | Improvement |
|---|---|---|---|---|
| 2025 | $1,930 | $248,110 | $48,529 | $199,581 |
| 2023 | $1,945 | $276,560 | $42,200 | $234,360 |
| 2022 | $2,181 | $237,200 | $35,165 | $202,035 |
| 2021 | $1,767 | $192,190 | $23,445 | $168,745 |
| 2020 | $1,765 | $170,240 | $23,445 | $146,795 |
| 2019 | $1,700 | $156,895 | $23,445 | $133,450 |
| 2018 | $1,728 | $154,180 | $23,445 | $130,735 |
| 2017 | $1,579 | $138,725 | $19,480 | $119,245 |
| 2016 | $1,179 | $96,460 | $14,770 | $81,690 |
Property History
| Date | Event | Price | List to Sale | Price per Sq Ft | Prior Sale |
|---|---|---|---|---|---|
| 11/14/2025 11/14/25 | Pending | -- | -- | -- | |
| 08/26/2025 08/26/25 | For Sale | $489,900 | +58.0% | $276 / Sq Ft | |
| 06/12/2019 06/12/19 | Sold | -- | -- | -- | View Prior Sale |
| 05/09/2019 05/09/19 | Pending | -- | -- | -- | |
| 07/06/2018 07/06/18 | For Sale | $310,000 | -- | $175 / Sq Ft |
Source: Washington County Board of REALTORS®
MLS Number: 25-264375
APN: B-1688-0014-0000
- 139 W 2825 Cir N
- 63 W 2875 Cir N
- 63 W 2875 Cir N Unit Circle
- 118 W 2725 N
- 124 W 2725 N
- 111 W 2925 Cir N
- 120 W 2925 Cir N
- 341 W Rosie Loop Unit 26W
- 341 W Rosie Loop Unit Lot 26W
- 345 W Rosie Loop Unit 25E
- 345 W Rosie Loop Unit Lot 25E
- 355 W Rosie Loop Unit Lot 25W
- 355 W Rosie Loop Unit 25W
- 0 10 77 Acres Parcel: B-1548-000 Unit & Water Shares
- 344 W Rosie Loop Unit Lot 46E
- 336 W Rosie Loop Unit 45W
- 330 W Rosie Loop Unit Lot 45E
- 330 W Rosie Loop Unit 45E
- 344 W Rosie Loop Unit 46E
- 336 W Rosie Loop Unit Lot 45W
- 2620 175 W
- 535 W 2530 N Unit 8
- 535 W 2530 N
- 2014 N 350 W
- 2782 N Clark Pkwy
- 1896 W Aaron Tippets Rd
- 1673 Northfield Rd Unit 1673 Northfield Rd Cedar
- 1177 Northfield Rd
- 703 W 1225 N
- 780 W 1125 N
- 1148 Northfield Rd
- 576 W 1045 N Unit B12
- 4349 Half Mile Rd Unit Apartment
- 939 Ironwood Dr
- 4616 N Tumbleweed Dr
- 333 N 400 W
- 333 N 400 W
- 1055 W 400 N
- 2085 N 275 W
- 230 N 700 W
