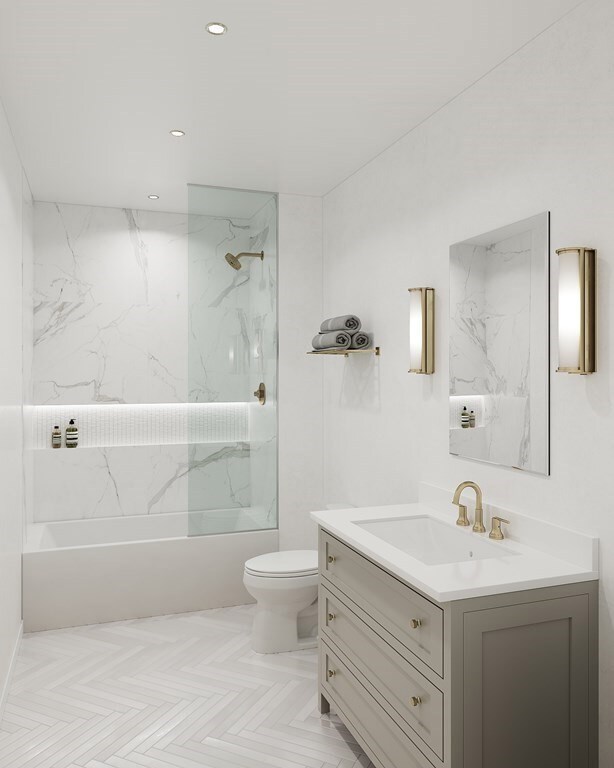92 W 8th St Unit 3 Boston, MA 02127
South Boston NeighborhoodEstimated payment $7,994/month
Highlights
- 1 Fireplace
- 1 Car Garage
- 4-minute walk to Sweeney Playground
- Forced Air Heating and Cooling System
About This Home
Distinct design. Uncompromising craftsmanship. Unparalleled finishes. For the discerning buyer, a spectacular new construction sun filled penthouse with exceptional flow, custom fit & finish, and three robust outdoor spaces including private roof deck. A dominant two walled kitchen with inset cabinets, neolith backsplash, paneled appliances, wine cooler and massive island set the tone, integrating with a living room fit with a high-def fireplace and custom built-ins. The dining area runs opposite and leads to charming flex space suitable for office, sleeping or lounging. Wide plank European oak floor custom made in Croatia spans the unit. Expansive master suite w/ stunning chevron marble bathroom & custom walk-in closet. No expense or detail has been spared in a remarkable display of transitional, timeless design. Preconstruction opportunity by well-respected local developer. Inquiry for floorplan and spec package.
Property Details
Home Type
- Condominium
Est. Annual Taxes
- $9,999
Year Built
- Built in 2021
Parking
- 1 Car Garage
Home Design
- Entry on the 3rd floor
Interior Spaces
- 1,846 Sq Ft Home
- 2-Story Property
- 1 Fireplace
Bedrooms and Bathrooms
- 3 Bedrooms
Utilities
- Forced Air Heating and Cooling System
Community Details
- 4 Units
- Low-Rise Condominium
Listing and Financial Details
- Assessor Parcel Number 1409792
Map
Home Values in the Area
Average Home Value in this Area
Tax History
| Year | Tax Paid | Tax Assessment Tax Assessment Total Assessment is a certain percentage of the fair market value that is determined by local assessors to be the total taxable value of land and additions on the property. | Land | Improvement |
|---|---|---|---|---|
| 2025 | $15,459 | $1,335,000 | $0 | $1,335,000 |
| 2024 | $13,760 | $1,262,400 | $0 | $1,262,400 |
Property History
| Date | Event | Price | List to Sale | Price per Sq Ft |
|---|---|---|---|---|
| 12/24/2021 12/24/21 | Pending | -- | -- | -- |
| 10/08/2021 10/08/21 | For Sale | -- | -- | -- |
| 05/07/2021 05/07/21 | Pending | -- | -- | -- |
| 02/04/2021 02/04/21 | For Sale | $1,349,000 | -- | $731 / Sq Ft |
Source: MLS Property Information Network (MLS PIN)
MLS Number: 72782444
APN: CBOS W:06 P:00340 S:006
- 87 W Seventh St
- 92 W 8th St Unit 4
- 64 Baxter St Unit 1
- 153-157 W Seventh St
- 80 Baxter St
- 136 W 8th St Unit 4
- 136 W 8th St Unit 2
- 192 W 5th St Unit 1
- 198 Bowen St Unit 3
- 210 W 6th St Unit 210
- 350 W 4th St Unit 103
- 199 W 8th St Unit 4
- 242 W 5th St Unit 3
- 321 W Broadway Unit 6
- 9 W Broadway Unit 316
- 9 W Broadway Unit 206
- 9 W Broadway Unit 314
- 345 W Broadway Unit 4
- 309 E St Unit 46
- 309 E St Unit 36
Ask me questions while you tour the home.





