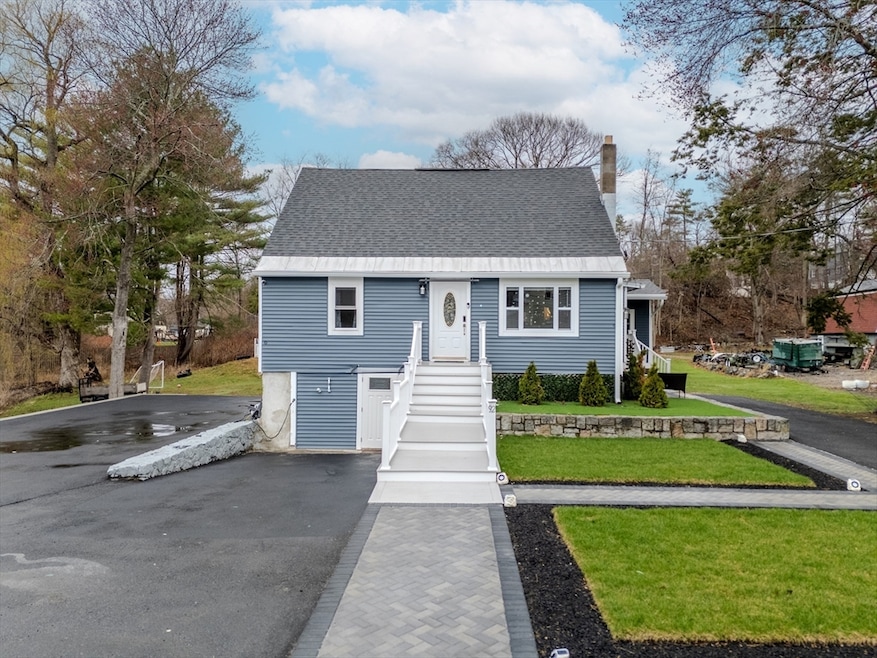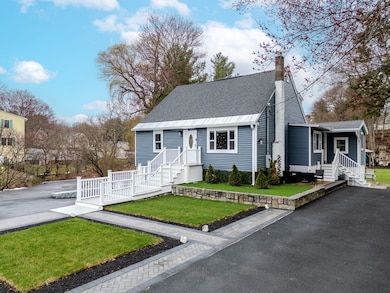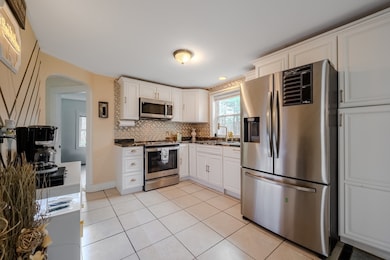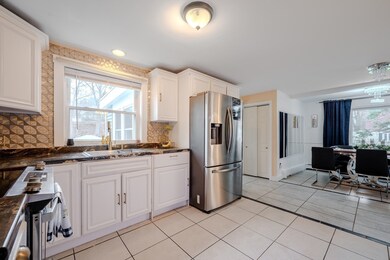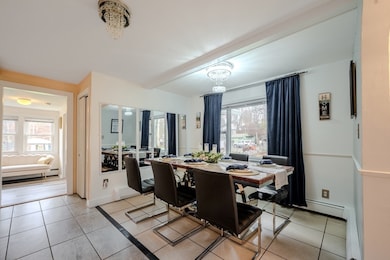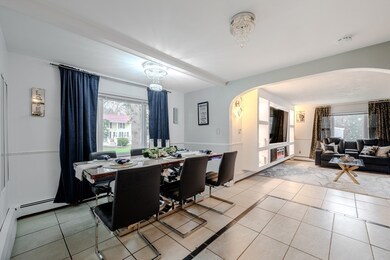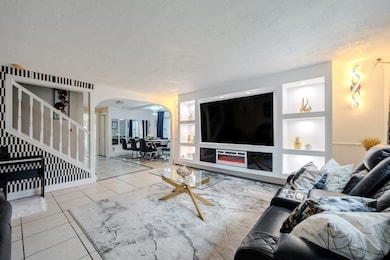
92 Wenham St Danvers, MA 01923
Highlights
- Cape Cod Architecture
- Park
- Baseboard Heating
- No HOA
About This Home
As of July 2025Welcome to this charming property at 92 Wenham St in sought after Danvers, Ma. Perfectly positioned to enjoy all this historic town has to offer, with convenient access to Route 1 and I-95. This home features 5 bedrooms and 3 full bathrooms, with a finished walk-out basement and walk-in closet in the main bedroom. Enjoy this expansive yard with an in-ground pool, professional hardscaping & gazebo. Close to shopping, dining, and Danvers schools. Minutes from Danvers Square and the Liberty Tree Mall. Easy commute to Boston and North Shore attractions. With three floors of living space, this spacious Cape style home offers the perfect blend of comfort and convenience in a desirable neighborhood. Recent upgrades include gutters, water heater, furnace, finished basement, paved driveway and walkway. Don't miss this opportunity!
Home Details
Home Type
- Single Family
Est. Annual Taxes
- $6,908
Year Built
- Built in 1950
Lot Details
- 0.69 Acre Lot
- Property is zoned R3
Home Design
- Cape Cod Architecture
- Stone Foundation
Bedrooms and Bathrooms
- 5 Bedrooms
- 3 Full Bathrooms
Partially Finished Basement
- Walk-Out Basement
- Basement Fills Entire Space Under The House
Parking
- 8 Car Parking Spaces
- Driveway
- Open Parking
Utilities
- No Cooling
- 4 Heating Zones
- Heating System Uses Oil
- Baseboard Heating
Listing and Financial Details
- Tax Lot 096
- Assessor Parcel Number M:015 L:096 P:,1873975
Community Details
Overview
- No Home Owners Association
Recreation
- Park
Ownership History
Purchase Details
Home Financials for this Owner
Home Financials are based on the most recent Mortgage that was taken out on this home.Similar Homes in Danvers, MA
Home Values in the Area
Average Home Value in this Area
Purchase History
| Date | Type | Sale Price | Title Company |
|---|---|---|---|
| Deed | $370,000 | -- |
Mortgage History
| Date | Status | Loan Amount | Loan Type |
|---|---|---|---|
| Open | $544,000 | Purchase Money Mortgage | |
| Closed | $544,000 | Stand Alone Refi Refinance Of Original Loan | |
| Closed | $286,000 | Stand Alone Refi Refinance Of Original Loan | |
| Closed | $296,000 | Purchase Money Mortgage |
Property History
| Date | Event | Price | Change | Sq Ft Price |
|---|---|---|---|---|
| 07/24/2025 07/24/25 | Sold | $815,000 | +1.9% | $287 / Sq Ft |
| 06/26/2025 06/26/25 | Pending | -- | -- | -- |
| 06/23/2025 06/23/25 | Price Changed | $799,900 | -5.9% | $282 / Sq Ft |
| 06/11/2025 06/11/25 | For Sale | $849,900 | +25.0% | $300 / Sq Ft |
| 12/19/2023 12/19/23 | Sold | $680,000 | -2.8% | $320 / Sq Ft |
| 12/08/2023 12/08/23 | Pending | -- | -- | -- |
| 11/08/2023 11/08/23 | Price Changed | $699,900 | 0.0% | $330 / Sq Ft |
| 11/08/2023 11/08/23 | For Sale | $699,900 | +3.7% | $330 / Sq Ft |
| 08/29/2023 08/29/23 | Pending | -- | -- | -- |
| 08/22/2023 08/22/23 | For Sale | $675,000 | -- | $318 / Sq Ft |
Tax History Compared to Growth
Tax History
| Year | Tax Paid | Tax Assessment Tax Assessment Total Assessment is a certain percentage of the fair market value that is determined by local assessors to be the total taxable value of land and additions on the property. | Land | Improvement |
|---|---|---|---|---|
| 2025 | $6,908 | $628,600 | $377,600 | $251,000 |
| 2024 | $6,476 | $582,900 | $377,600 | $205,300 |
| 2023 | $6,088 | $518,100 | $334,900 | $183,200 |
| 2022 | $5,924 | $467,900 | $292,100 | $175,800 |
| 2021 | $5,588 | $418,600 | $265,100 | $153,500 |
| 2020 | $5,024 | $384,700 | $256,500 | $128,200 |
| 2019 | $4,947 | $372,500 | $248,000 | $124,500 |
| 2018 | $4,792 | $353,900 | $240,800 | $113,100 |
| 2017 | $4,691 | $330,600 | $223,700 | $106,900 |
| 2016 | $4,510 | $317,600 | $213,800 | $103,800 |
| 2015 | $4,267 | $286,200 | $185,300 | $100,900 |
Agents Affiliated with this Home
-
A
Seller's Agent in 2025
Allison Murray
Chinatti Realty Group, Inc.
-
S
Seller Co-Listing Agent in 2025
Samuel Louback
Chinatti Realty Group, Inc.
-
A
Buyer's Agent in 2025
Armando Vranari
ALB Realty
-
T
Seller's Agent in 2023
The Quail Group
eXp Realty
-
P
Buyer's Agent in 2023
Paula Tomasini
Real Broker MA, LLC
Map
Source: MLS Property Information Network (MLS PIN)
MLS Number: 73389693
APN: DANV-000015-000000-000096
