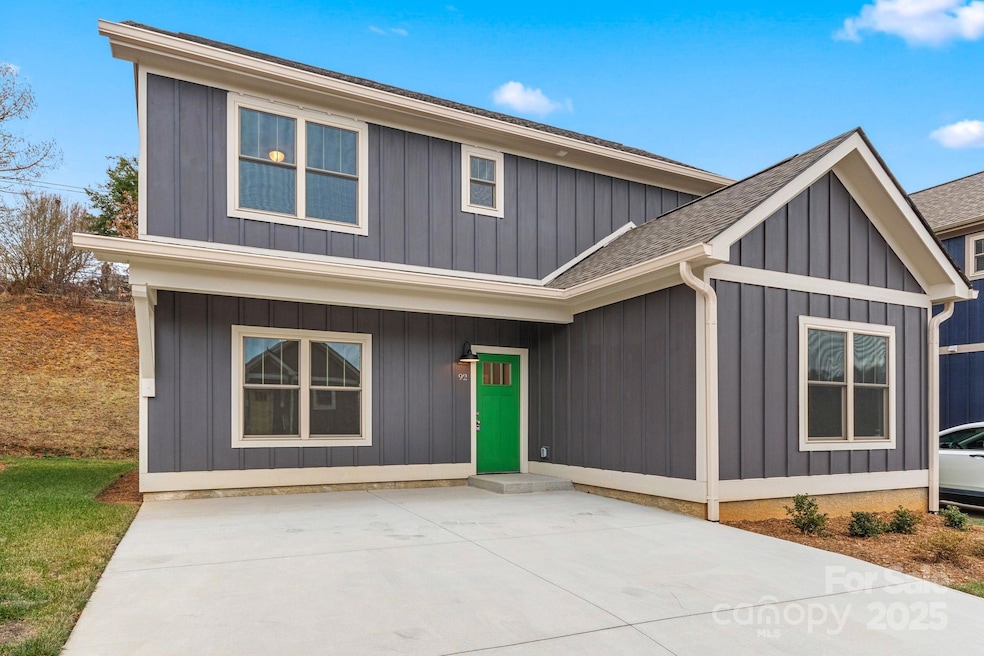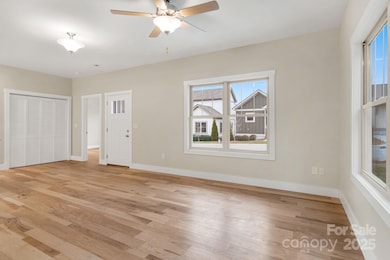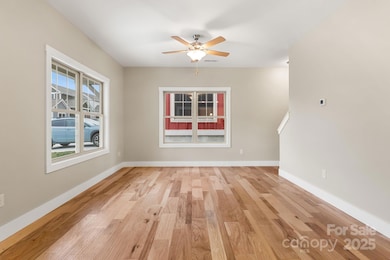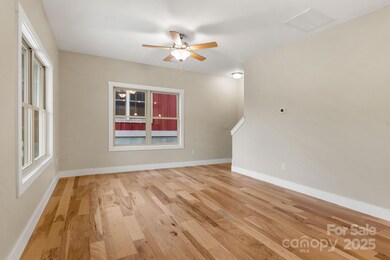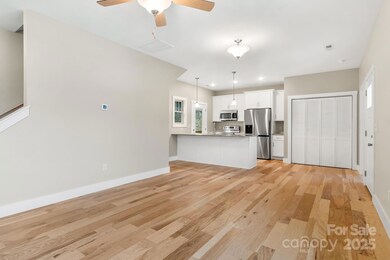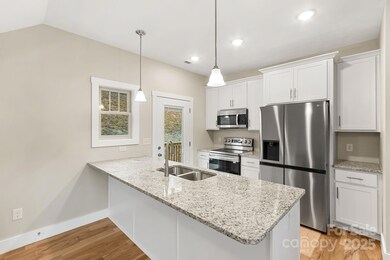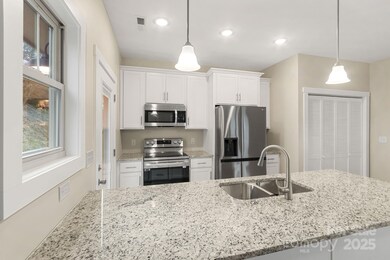92 Wheeler Rd Weaverville, NC 28787
Estimated payment $2,505/month
Highlights
- New Construction
- Laundry Room
- Ceiling Fan
- Weaverville Elementary Rated A-
- Central Air
- Dog Park
About This Home
Welcome to Barkley Terrace—a unique, dog-friendly community where your furry friends are as welcome as you are. The “Labrador” floorplan is a quality 3BR/2BA new construction home with an open layout, granite countertops, stainless appliances, hardwood flooring, and a vaulted-ceiling main-level suite. Smart space planning meets low-maintenance living with exterior grass cutting, mulching, and snow removal included in HOA fees. Stroll to the on-site dog park or across the street to Karpen Park and soccer field. Just 1 mile to charming downtown Weaverville and under 15 minutes to Asheville’s shops, dining, and entertainment. 30-day minimum rentals allowed—ideal for full-time residents or investors. Final homes include up to $3,000 in lender credit with preferred lender. Enjoy a low-maintenance & move-in ready home in one of the area's most pet-friendly neighborhoods close to shopping, dining, outdoor adventure, and vibrant small-town charm.
Listing Agent
Ivester Jackson Blackstream Brokerage Email: miriam@ijbproperties.com License #198954 Listed on: 06/06/2025
Home Details
Home Type
- Single Family
Est. Annual Taxes
- $647
Year Built
- Built in 2024 | New Construction
Lot Details
- Property is zoned R-2
HOA Fees
- $130 Monthly HOA Fees
Parking
- Driveway
Interior Spaces
- 2-Story Property
- Ceiling Fan
- Crawl Space
- Laundry Room
Kitchen
- Electric Range
- Microwave
- Dishwasher
Bedrooms and Bathrooms
- 2 Full Bathrooms
Schools
- Weaverville/N. Windy Ridge Elementary School
- North Buncombe Middle School
- North Buncombe High School
Utilities
- Central Air
- Heat Pump System
Listing and Financial Details
- Assessor Parcel Number 9742-64-1221-00000
Community Details
Overview
- Barkley Terrace HOA
- Barkley Terrace Subdivision
Recreation
- Dog Park
Map
Home Values in the Area
Average Home Value in this Area
Tax History
| Year | Tax Paid | Tax Assessment Tax Assessment Total Assessment is a certain percentage of the fair market value that is determined by local assessors to be the total taxable value of land and additions on the property. | Land | Improvement |
|---|---|---|---|---|
| 2024 | $647 | $101,100 | $45,300 | $55,800 |
| 2023 | $647 | $45,300 | $45,300 | $0 |
| 2022 | $13 | $45,300 | $0 | $0 |
| 2021 | $13 | $45,300 | $0 | $0 |
| 2020 | $13 | $41,800 | $0 | $0 |
| 2019 | $271 | $41,800 | $0 | $0 |
Property History
| Date | Event | Price | Change | Sq Ft Price |
|---|---|---|---|---|
| 06/06/2025 06/06/25 | For Sale | $439,500 | -- | $330 / Sq Ft |
Source: Canopy MLS (Canopy Realtor® Association)
MLS Number: 4193836
APN: 9742-64-1221-00000
- 30 Wheeler Rd
- 24 Wheeler Rd
- 41 Wheeler Rd
- 82 Wheeler Rd
- 79 Wheeler Rd
- 6 Shadowbrook Dr
- 32 Mountain Meadow Cir
- 143 Reems Creek Rd
- 143 Reems Creek Rd
- 1 Mountain Meadow Cir
- 34 East St
- 9 Meadow Glen Dr
- 88 S Main St
- 7 Grove St
- 9 North St
- 84 West St
- 125 Governor Thomson Terrace Unit 201
- 154 Amblers Knoll Rd
- 148 Amblers Knoll Rd
- 17 Morris Dr
- 29 Wheeler Rd
- 25 Bluff Cove Rd
- 1070 Cider Mill Loop
- 101 Fox Grape Lp
- 24 Lamplighter Ln
- 602 Highline Dr
- 50 Barnwood Dr
- 105 Holston View Dr
- 20 Weaver View Cir
- 222 New Stock Rd Unit B
- 900 Flat Creek Village Dr
- 61 Garrison Branch Rd
- 200 Baird Cove Rd
- 45 Mundy CV Rd
- 166 Mundy Cove Rd
- 279 Lynn Cove Rd
- 41-61 N Merrimon Ave
- 10 Newbridge Pkwy
- 56 Webb Cove Rd Unit Apartment A
- 130 N Ridge Dr
