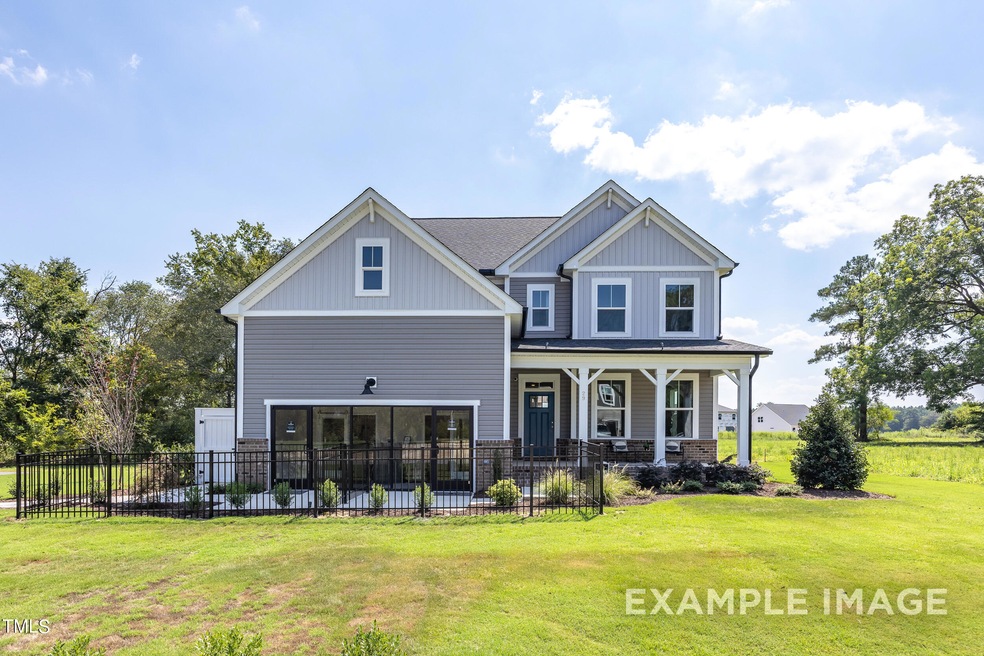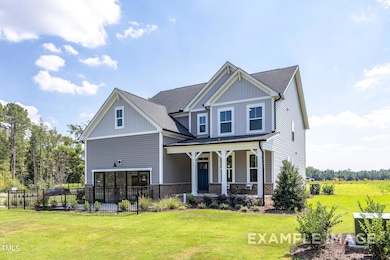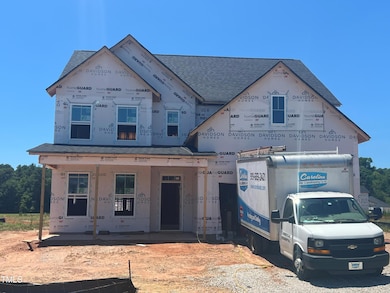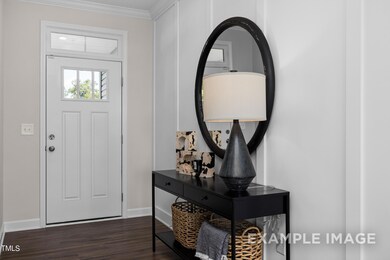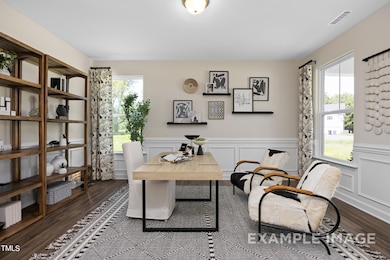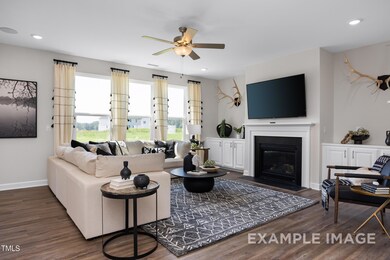
92 Wild Turkey Way Unit Hickory/B Lillington, NC 27546
Highlights
- Under Construction
- Traditional Architecture
- Attic
- Open Floorplan
- Main Floor Bedroom
- Bonus Room
About This Home
As of October 2024Introducing our exquisite Hickory floor plan, meticulously designed to leave a lasting impression. This home effortlessly blends sophistication with practicality, creating a space you'll adore returning to. Step inside and experience a vast and welcoming open-concept living area. The kitchen seamlessly merges into the dining space and great room, offering an ideal setting for hosting guests or enjoying precious moments with loved ones. The kitchen is equipped with modern appliances, ample counter space, and a central island, simplifying meal prep. The dedicated study provides you with a private oasis to work from home or indulge in your hobbies. This secluded space ensures tranquility, allowing you to concentrate and boost your productivity. The deluxe owners' bath is another highlight of this plan, designed to provide ultimate relaxation. The owner's suite boasts a spacious bedroom flooded with natural light, a generously sized closet, and an ensuite bathroom that resembles a spa retreat. The added bonus is the third floor media room. Experience the epitome of comfort and elegance.
Last Agent to Sell the Property
Anna Ballan
Davidson Homes Realty, LLC License #278101 Listed on: 06/06/2024
Home Details
Home Type
- Single Family
Year Built
- Built in 2024 | Under Construction
Lot Details
- 0.65 Acre Lot
- Landscaped
HOA Fees
- $114 Monthly HOA Fees
Parking
- 2 Car Attached Garage
- Front Facing Garage
- Garage Door Opener
- Private Driveway
Home Design
- Traditional Architecture
- Brick Exterior Construction
- Slab Foundation
- Frame Construction
- Architectural Shingle Roof
- Board and Batten Siding
- Vinyl Siding
Interior Spaces
- 3,104 Sq Ft Home
- 3-Story Property
- Open Floorplan
- Smooth Ceilings
- High Ceiling
- Ceiling Fan
- Insulated Windows
- Window Screens
- Entrance Foyer
- Family Room
- Breakfast Room
- Bonus Room
- Neighborhood Views
- Attic
Kitchen
- Electric Oven
- Electric Range
- Microwave
- Dishwasher
- Stainless Steel Appliances
- Quartz Countertops
Flooring
- Carpet
- Tile
- Luxury Vinyl Tile
- Vinyl
Bedrooms and Bathrooms
- 4 Bedrooms
- Main Floor Bedroom
- Walk-In Closet
- Double Vanity
- Private Water Closet
- Separate Shower in Primary Bathroom
- Walk-in Shower
Laundry
- Laundry Room
- Laundry on upper level
- Sink Near Laundry
Home Security
- Carbon Monoxide Detectors
- Fire and Smoke Detector
Outdoor Features
- Patio
- Rain Gutters
- Porch
Schools
- Boone Trail Elementary School
- West Harnett Middle School
- West Harnett High School
Utilities
- Forced Air Zoned Heating and Cooling System
- Heat Pump System
- Water Heater
- Septic Tank
- High Speed Internet
- Cable TV Available
Community Details
- Association fees include cable TV, internet, trash
- Charleston Management Association, Phone Number (919) 847-3003
- Built by Davidson Homes LLC
- Wellers Knoll Subdivision, Hickory/B Floorplan
Listing and Financial Details
- Home warranty included in the sale of the property
- Assessor Parcel Number Homesite 57
Similar Homes in Lillington, NC
Home Values in the Area
Average Home Value in this Area
Property History
| Date | Event | Price | Change | Sq Ft Price |
|---|---|---|---|---|
| 10/28/2024 10/28/24 | Sold | $419,000 | 0.0% | $135 / Sq Ft |
| 07/29/2024 07/29/24 | Pending | -- | -- | -- |
| 07/13/2024 07/13/24 | Price Changed | $419,000 | +1.0% | $135 / Sq Ft |
| 06/06/2024 06/06/24 | For Sale | $415,000 | -- | $134 / Sq Ft |
Tax History Compared to Growth
Agents Affiliated with this Home
-
A
Seller's Agent in 2024
Anna Ballan
Davidson Homes Realty, LLC
-
Marisa Leigh-Laba
M
Seller Co-Listing Agent in 2024
Marisa Leigh-Laba
Davidson Homes Realty, LLC
(919) 475-4299
61 in this area
443 Total Sales
-
Erica Morgan

Buyer's Agent in 2024
Erica Morgan
Casa Morgan Real Estate, LLC
(910) 987-0211
5 in this area
66 Total Sales
Map
Source: Doorify MLS
MLS Number: 10033825
- The Carter B Plan at Wellers Knoll
- The Adalynn A Plan at Wellers Knoll
- The Franklin C Plan at Wellers Knoll
- The Willow B Plan at Wellers Knoll
- The Daphne C Plan at Wellers Knoll
- The Hickory II A Plan at Wellers Knoll
- The Grace A Plan at Wellers Knoll
- The Ash Plan at Wellers Knoll
- The Gavin A Plan at Wellers Knoll
- The Preston A Plan at Wellers Knoll
- 224 Wild Turkey Way
- 433 Old Fashioned Way
- 353 Old Fashioned Way
- 399 Old Fashioned Way
- 303 Old Fashioned Way
- 267 Old Fashioned Way
- 283 Old Fashioned Way
- 173 Old Fashioned Way
- 25 Charred Oak Ct
- 57 Blanton Ct
