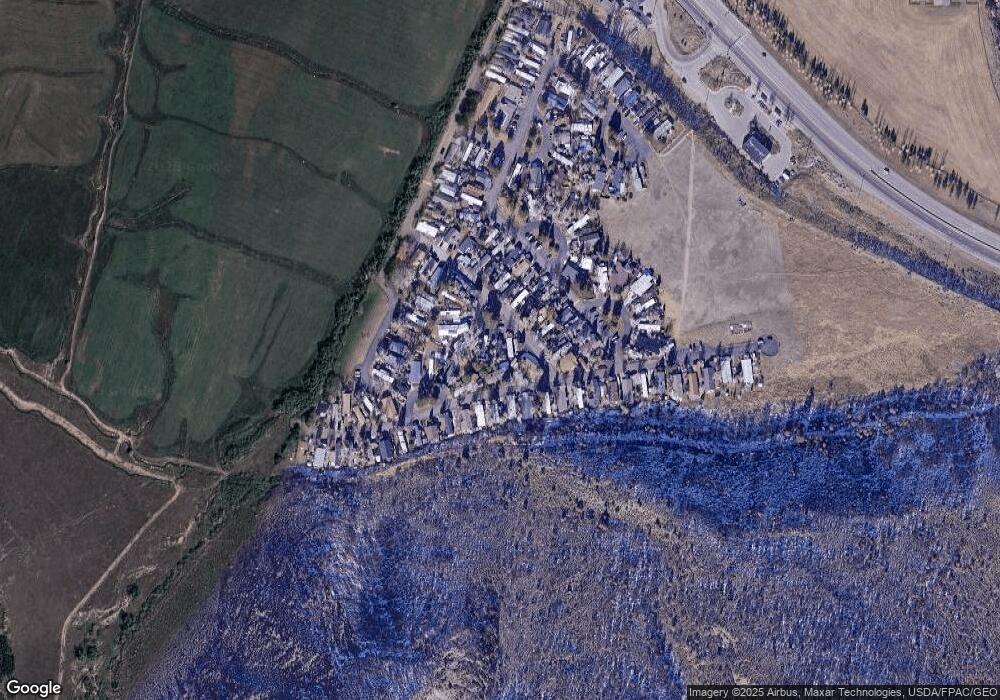Estimated Value: $732,000 - $836,000
2
Beds
2
Baths
924
Sq Ft
$823/Sq Ft
Est. Value
About This Home
This home is located at 92 Wildcat, Aspen, CO 81611 and is currently estimated at $760,818, approximately $823 per square foot. 92 Wildcat is a home located in Pitkin County with nearby schools including Aspen Elementary School, Aspen Middle School, and Aspen High School.
Ownership History
Date
Name
Owned For
Owner Type
Purchase Details
Closed on
Nov 19, 2004
Sold by
Mcguire Tere and Mcguire Michael
Bought by
Burke Joseph
Current Estimated Value
Purchase Details
Closed on
Apr 6, 2001
Sold by
Mcguire Michael
Bought by
Mcguire Michael and Mcguire Tere
Home Financials for this Owner
Home Financials are based on the most recent Mortgage that was taken out on this home.
Original Mortgage
$40,000
Interest Rate
9.5%
Mortgage Type
Balloon
Create a Home Valuation Report for This Property
The Home Valuation Report is an in-depth analysis detailing your home's value as well as a comparison with similar homes in the area
Home Values in the Area
Average Home Value in this Area
Purchase History
| Date | Buyer | Sale Price | Title Company |
|---|---|---|---|
| Burke Joseph | $170,000 | Pct | |
| Mcguire Michael | -- | Stewart Title |
Source: Public Records
Mortgage History
| Date | Status | Borrower | Loan Amount |
|---|---|---|---|
| Previous Owner | Mcguire Michael | $40,000 |
Source: Public Records
Tax History Compared to Growth
Tax History
| Year | Tax Paid | Tax Assessment Tax Assessment Total Assessment is a certain percentage of the fair market value that is determined by local assessors to be the total taxable value of land and additions on the property. | Land | Improvement |
|---|---|---|---|---|
| 2024 | $2,038 | $22,570 | $16,270 | $6,300 |
| 2023 | $2,038 | $25,500 | $18,380 | $7,120 |
| 2022 | $2,138 | $20,710 | $16,850 | $3,860 |
| 2021 | $2,100 | $21,320 | $17,340 | $3,980 |
| 2020 | $2,772 | $17,340 | $13,760 | $3,580 |
| 2019 | $1,629 | $17,340 | $13,760 | $3,580 |
| 2018 | $1,281 | $17,470 | $13,860 | $3,610 |
| 2017 | $1,244 | $14,860 | $11,700 | $3,160 |
| 2016 | $1,099 | $15,770 | $12,940 | $2,830 |
| 2015 | $1,049 | $15,770 | $12,940 | $2,830 |
| 2014 | $2,081 | $15,930 | $12,940 | $2,990 |
Source: Public Records
Map
Nearby Homes
- 55 Bear Trail
- 40 Aspen Village Rd
- 137 Ridge Trail
- 29 Bear Trail
- 111 Ridge Trail
- 4 Aspen Village
- 370 Gerbaz Way
- 408 Gerbaz Way
- 176 Letey Ln
- 4076 Lower River Rd
- 304 Waterview Dr
- 820 Twining Flats Rd
- 730 Twining Flats Rd
- 120 Running Mare Rd
- 2755 Lower River Rd
- 3333 Snowmass Creek Rd
- TBD Twining Flats Rd
- 324 Twining Flats Rd
- 256 Twining Flats Rd
- 106 N Little Texas Ln
- 92 Aspen Village Unit 92
- 93 Wildcat Village
- 91 Aspen Village
- 120 Aspen Village Unit 120
- 121 Aspen Village Unit 121
- 94 Aspen Village Rd
- 87 Elk Way
- 88 Aspen Village Rd
- 119 Aspen Village Unit 119
- 119 Aspen Village Unit Ridge Trail & Bucksk
- 86 Aspen Village
- 95 Aspen Village
- 85 Aspen Village
- 135 Aspen Village Rd
- 118 Aspen Village Unit 118
- 84 Elk Way
- 84 Aspen Village Rd
- 89 Elk Way
- 121 Ridge Trail
- 96 Wildcat
