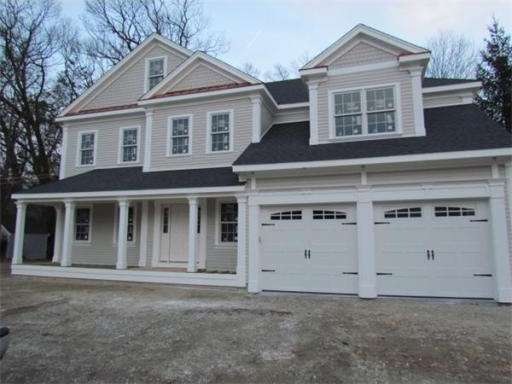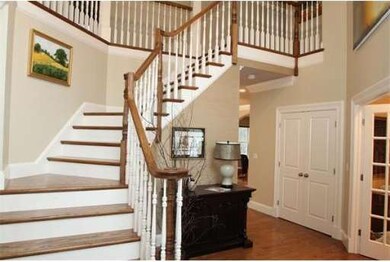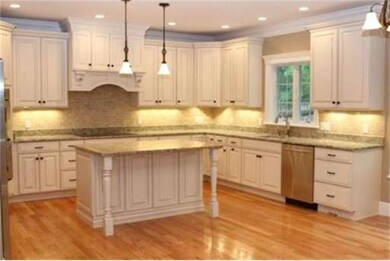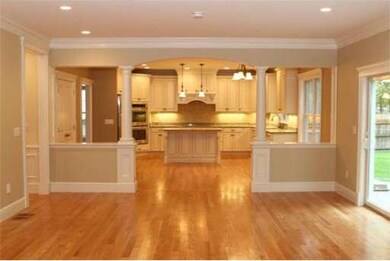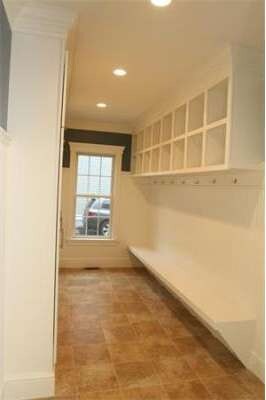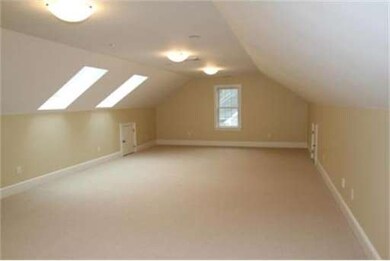
92 Wilshire Park Needham, MA 02492
About This Home
As of May 2018LOCATION"Ladder Street" rare New Construction home from one of Needham's Premier(energy certified)builders.Fully foam insulated home in Broadmeadow,is also just a short stroll from Pollard Middle School,High School&Needham Ctr.The first floor boasts a Huge fireplaced family room and gorgeous chef's kitchen,LR/DR/mudroom overlooking a private back yard.Gorgeous master plus 3 large second floor bedrooms,and laundry.Third floor playroom..Beautifully built/designedPerfect space/location.All gas home
Last Agent to Sell the Property
Gibson Sotheby's International Realty Listed on: 03/08/2012

Home Details
Home Type
Single Family
Est. Annual Taxes
$23,306
Year Built
2012
Lot Details
0
Listing Details
- Lot Description: Paved Drive
- Special Features: None
- Property Sub Type: Detached
- Year Built: 2012
Interior Features
- Has Basement: Yes
- Fireplaces: 1
- Primary Bathroom: Yes
- Number of Rooms: 9
- Amenities: Shopping, Swimming Pool, Tennis Court, Park, Golf Course, Medical Facility, Highway Access, House of Worship, Private School, Public School, T-Station, University
- Electric: 200 Amps
- Energy: Insulated Windows, Insulated Doors, Prog. Thermostat
- Flooring: Wood, Tile
- Insulation: Full, Foam
- Interior Amenities: Security System, Cable Available, Walk-up Attic
- Basement: Full, Interior Access, Bulkhead
- Bedroom 2: Second Floor, 15X14
- Bedroom 3: Second Floor, 15X15
- Bedroom 4: Second Floor, 13X13
- Bathroom #1: Second Floor
- Bathroom #2: Second Floor
- Bathroom #3: Third Floor
- Kitchen: First Floor, 27X14
- Laundry Room: Second Floor
- Living Room: First Floor, 15X11
- Master Bedroom: Second Floor, 27X18
- Master Bedroom Description: Full Bath, Walk-in Closet, Hard Wood Floor
- Dining Room: First Floor, 15X11
- Family Room: First Floor, 21X16
Exterior Features
- Construction: Frame
- Exterior: Clapboard, Masonite, Shake
- Exterior Features: Porch
- Foundation: Poured Concrete
Garage/Parking
- Garage Parking: Attached, Garage Door Opener
- Garage Spaces: 2
- Parking: Off-Street
- Parking Spaces: 4
Utilities
- Cooling Zones: 3
- Heat Zones: 3
- Hot Water: Natural Gas
Condo/Co-op/Association
- HOA: No
Ownership History
Purchase Details
Purchase Details
Similar Homes in the area
Home Values in the Area
Average Home Value in this Area
Purchase History
| Date | Type | Sale Price | Title Company |
|---|---|---|---|
| Deed | $510,000 | -- | |
| Deed | $510,000 | -- | |
| Deed | $408,000 | -- | |
| Deed | $408,000 | -- |
Mortgage History
| Date | Status | Loan Amount | Loan Type |
|---|---|---|---|
| Open | $1,100,000 | Stand Alone Refi Refinance Of Original Loan | |
| Closed | $1,151,500 | Purchase Money Mortgage | |
| Closed | $1,080,000 | Purchase Money Mortgage |
Property History
| Date | Event | Price | Change | Sq Ft Price |
|---|---|---|---|---|
| 05/15/2018 05/15/18 | Sold | $1,645,000 | -3.2% | $289 / Sq Ft |
| 03/13/2018 03/13/18 | Pending | -- | -- | -- |
| 02/11/2018 02/11/18 | For Sale | $1,699,000 | +25.9% | $298 / Sq Ft |
| 06/08/2012 06/08/12 | Sold | $1,350,000 | +3.9% | $310 / Sq Ft |
| 04/05/2012 04/05/12 | Pending | -- | -- | -- |
| 03/08/2012 03/08/12 | For Sale | $1,299,000 | -- | $298 / Sq Ft |
Tax History Compared to Growth
Tax History
| Year | Tax Paid | Tax Assessment Tax Assessment Total Assessment is a certain percentage of the fair market value that is determined by local assessors to be the total taxable value of land and additions on the property. | Land | Improvement |
|---|---|---|---|---|
| 2025 | $23,306 | $2,198,700 | $807,300 | $1,391,400 |
| 2024 | $24,434 | $1,951,600 | $586,200 | $1,365,400 |
| 2023 | $21,962 | $1,684,200 | $586,200 | $1,098,000 |
| 2022 | $21,143 | $1,581,400 | $543,200 | $1,038,200 |
| 2021 | $20,606 | $1,581,400 | $543,200 | $1,038,200 |
| 2020 | $19,488 | $1,560,300 | $543,200 | $1,017,100 |
| 2019 | $18,447 | $1,488,900 | $494,300 | $994,600 |
| 2018 | $17,107 | $1,440,000 | $445,400 | $994,600 |
| 2017 | $17,472 | $1,469,500 | $445,400 | $1,024,100 |
| 2016 | $16,958 | $1,469,500 | $445,400 | $1,024,100 |
| 2015 | $16,591 | $1,469,500 | $445,400 | $1,024,100 |
| 2014 | $15,809 | $1,358,200 | $388,000 | $970,200 |
Agents Affiliated with this Home
-
Derek Greene

Seller's Agent in 2018
Derek Greene
The Greene Realty Group
(860) 560-1006
2 in this area
2,967 Total Sales
-
N
Buyer's Agent in 2018
Non Member
Non Member Office
-
Noah Pearlstein
N
Seller's Agent in 2012
Noah Pearlstein
Gibson Sotheby's International Realty
(781) 603-6317
2 in this area
7 Total Sales
-
Gretchen Randall
G
Buyer's Agent in 2012
Gretchen Randall
Arborview Realty Inc.
1 in this area
6 Total Sales
Map
Source: MLS Property Information Network (MLS PIN)
MLS Number: 71348853
APN: NEED-000031-000043
- 21 Stevens Rd
- 379 Dedham Ave
- 54 Hawthorn Ave
- 18 Ina Rd
- 181 Dedham Ave
- 23 Fairfax Rd
- 178 South St
- 30 Gibson St
- 20 Dell Ave
- 125 South St
- 233 Warren St
- 883 Greendale Ave
- 638 Webster St
- 638 Webster St Unit 638
- 90 Norfolk St
- 1090 Greendale Ave
- 37 Cottage Cir Unit 37
- 25 Cottage Cir
- 617 South St
- 19 Oakland Ave Unit 19
