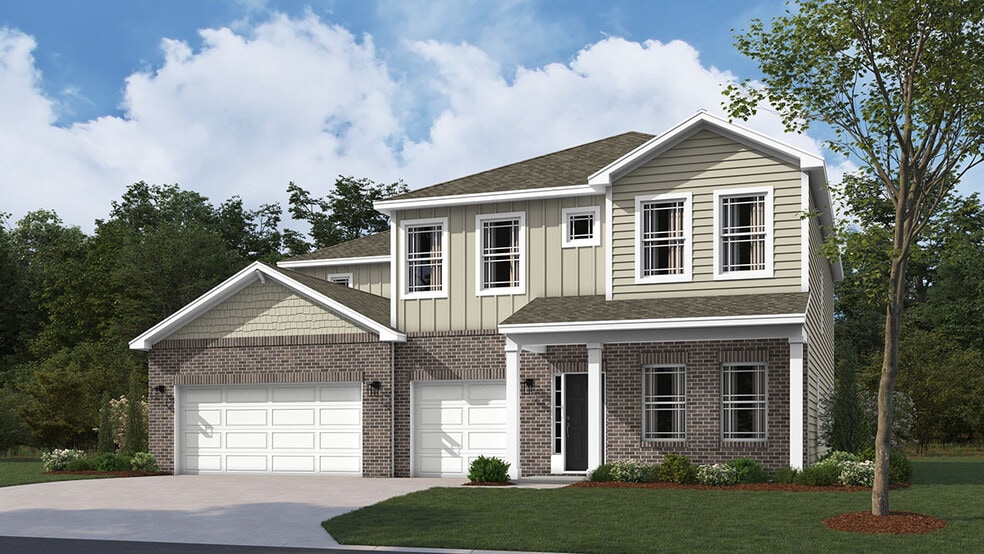
Estimated payment $3,204/month
Highlights
- New Construction
- Pond in Community
- Community Playground
- Lebanon Senior High School Rated 9+
- Walk-In Pantry
- Laundry Room
About This Home
D.R. Horton presents the Dayton, a quick move-in home in Angilee Gardens. This 3,388-square-foot home features 5 bedrooms, 3.5 baths, dedicated home office, main level guest bedroom and upstairs loft. As you step inside, be captivated by the expansive great room that effortlessly merges with the casual dining area and the kitchen of a chef’s dreams. Here, you'll find a stunning center island, exquisite dark cabinetry, and quartz countertops, all complemented by a generous walk-in pantry that beckons culinary creativity. Venture upstairs to discover the magnificent primary suite, offering a spacious walk-in closet and a lavish ensuite bath, complete with a dual-sink vanity, an opulent shower, and a secluded water closet. A grand loft overlooks the secondary bedrooms, each with ample closet space, while the hall bath provides convenience with a dual-sink vanity and a separate commode and shower area. The strategically positioned upper-level laundry room makes daily chores a breeze. Every D.R. Horton home is outfitted with America’s Smart Home Technology, ensuring you remain seamlessly connected to the people and places you hold dear. Photos are representative of plan and may vary as built.
Sales Office
| Monday |
12:00 PM - 6:00 PM
|
| Tuesday |
Closed
|
| Wednesday |
Closed
|
| Thursday |
11:00 AM - 6:00 PM
|
| Friday |
11:00 AM - 6:00 PM
|
| Saturday |
11:00 AM - 6:00 PM
|
| Sunday |
12:00 PM - 6:00 PM
|
Home Details
Home Type
- Single Family
Parking
- 3 Car Garage
Home Design
- New Construction
Interior Spaces
- 2-Story Property
- Walk-In Pantry
- Laundry Room
Bedrooms and Bathrooms
- 5 Bedrooms
Community Details
Recreation
- Community Playground
- Trails
Additional Features
- Pond in Community
- Community Barbecue Grill
Map
Other Move In Ready Homes in Angilee Gardens
About the Builder
- Angilee Gardens
- 975 W 300 N
- Cedar Ridge - Maple Street Collection
- 1125 W 300 N
- 3760 N State Road 39
- 3776 N State Road 39
- 660 W 375 N
- 1370 Indiana 32
- 1400 W State Road 32 Outlot #2
- 1400 Indiana 32
- 3901 N State Road 52
- 2040 Indianapolis Ave
- 5000 N 275 W
- 17 N 300 W
- 3502 W 450 N
- 4535 N Us Hwy 52
- 7134 N Caldwell Rd
- 545 S 500 E
- 5151 150 S
- 5005 W 200 S
