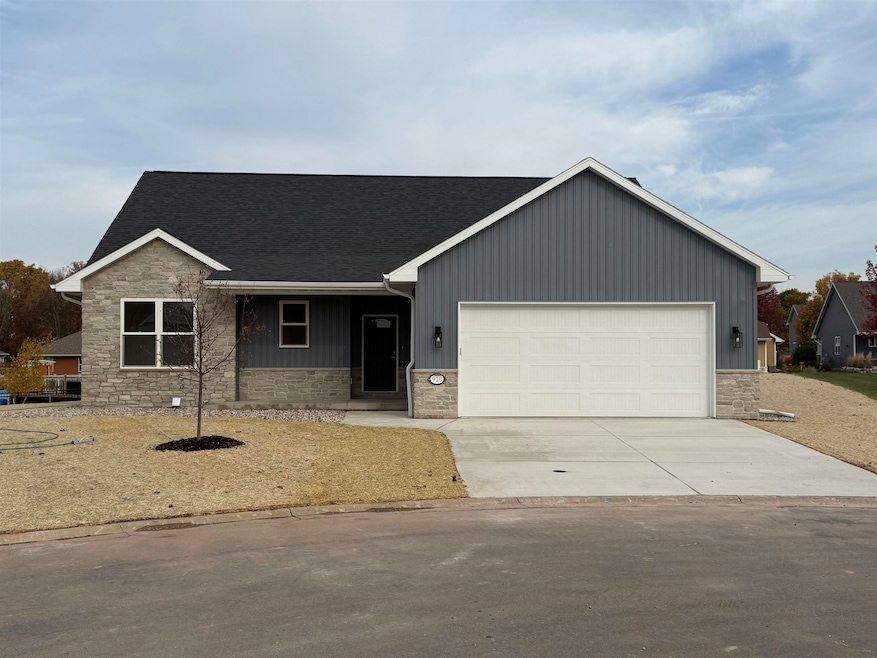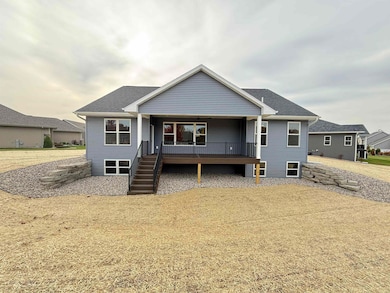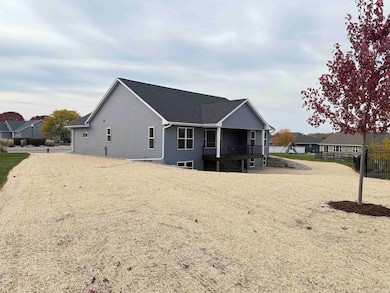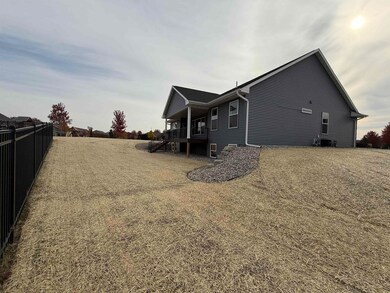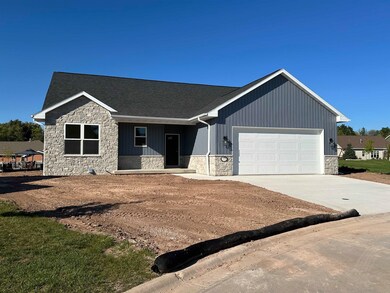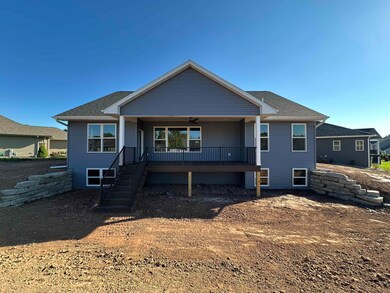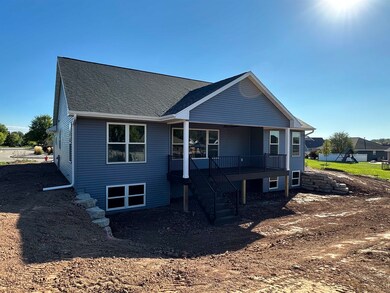920 Clover Ct Menasha, WI 54952
Estimated payment $2,783/month
Highlights
- New Construction
- Cul-De-Sac
- Walk-In Closet
- Vaulted Ceiling
- 2 Car Attached Garage
- Forced Air Heating and Cooling System
About This Home
Welcome to this stunning ranch home, where design and craftsmanship meet luxury, and comfort. The expansive single-story residence is thoughtfully crafted to cater to modern tastes, offering the perfect balance of relaxation and entertainment. The heart of the home is a great room with large windows that flood the space with natural light. Adjacent to it, the open kitchen features custom cabinetry, a spacious central island, and a pantry. The motivated seller is eager to review offers from qualified buyers—don’t miss your chance to own this dream home! Seller offers up to $5,000 in mortgage rate buy down for buyer with acceptable offer. HOA includes lawn/snow care. Seller offers to complete LL to buyers specs at a cost of 10% over cost of construction to seller with acceptable offer.
Listing Agent
Myers, Inc. Brokerage Phone: 920-540-6769 License #90-56999 Listed on: 02/06/2025
Home Details
Home Type
- Single Family
Est. Annual Taxes
- $733
Year Built
- Built in 2024 | New Construction
Lot Details
- 8,276 Sq Ft Lot
- Cul-De-Sac
HOA Fees
- $200 Monthly HOA Fees
Home Design
- Poured Concrete
- Stone Exterior Construction
- Vinyl Siding
Interior Spaces
- 1,838 Sq Ft Home
- 1-Story Property
- Vaulted Ceiling
- Basement Fills Entire Space Under The House
Kitchen
- Microwave
- Kitchen Island
Bedrooms and Bathrooms
- 3 Bedrooms
- Walk-In Closet
- Primary Bathroom is a Full Bathroom
- Walk-in Shower
Parking
- 2 Car Attached Garage
- Garage Door Opener
- Driveway
Utilities
- Forced Air Heating and Cooling System
- Heating System Uses Natural Gas
- High Speed Internet
Community Details
- Built by Ninedorf Homes, Sugar Maple Residences, LLC.
- Lake Park Villas Subdivision
Map
Home Values in the Area
Average Home Value in this Area
Tax History
| Year | Tax Paid | Tax Assessment Tax Assessment Total Assessment is a certain percentage of the fair market value that is determined by local assessors to be the total taxable value of land and additions on the property. | Land | Improvement |
|---|---|---|---|---|
| 2024 | $733 | $46,500 | $46,500 | -- |
| 2023 | $806 | $39,000 | $39,000 | $0 |
| 2022 | $0 | $0 | $0 | $0 |
| 2021 | $0 | $0 | $0 | $0 |
| 2020 | $0 | $0 | $0 | $0 |
| 2019 | $0 | $0 | $0 | $0 |
| 2018 | $0 | $0 | $0 | $0 |
| 2017 | $0 | $0 | $0 | $0 |
| 2016 | $0 | $0 | $0 | $0 |
| 2015 | $0 | $0 | $0 | $0 |
| 2013 | -- | $0 | $0 | $0 |
Property History
| Date | Event | Price | List to Sale | Price per Sq Ft |
|---|---|---|---|---|
| 09/16/2025 09/16/25 | For Sale | $479,900 | 0.0% | $261 / Sq Ft |
| 09/01/2025 09/01/25 | Off Market | $479,900 | -- | -- |
| 07/17/2025 07/17/25 | Price Changed | $479,900 | -2.0% | $261 / Sq Ft |
| 02/06/2025 02/06/25 | For Sale | $489,900 | -- | $267 / Sq Ft |
Source: REALTORS® Association of Northeast Wisconsin
MLS Number: 50303626
APN: 70170068
- 0 Lotus Trail
- 854 Whisper Falls Ln
- 1009 Lotus Trail
- 2996 Georgetown Place
- 2973 Georgetown Place
- 810 Whisper Falls Ln
- 895 Black Swan Dr
- 0 Winnipeg St
- 1105 Silver Birch Dr
- N8912 Harrisville Ct
- 900 Woodcrest Heights Dr
- W6471 Manitowoc Rd
- N9016 Southtowne Dr
- N9053 Southtowne Dr
- N9073 Southtowne Dr
- W6534 Manitowoc Rd
- N9027 Lilac Rd
- N9222 Dylan Dr
- N9221 Dylan Dr
- N9074 Papermaker Pass
- W6452-W6486 Sonny Dr
- 3001 Community Way
- W6399 Sonny Dr
- N9349 S Lake Park Rd
- 2032 E Plank Rd
- 2240 E Plank Rd
- 3135 E Lake Park Crossing
- 1645 Harding Dr
- 1614 E Harding Dr
- 907 E Harding Dr
- 2316 S Carpenter St
- 1930 S Kernan Ave Unit ID1061615P
- 220 Valley Rd
- 300 Schindler Place
- 1300-1350 Lucerne Dr
- 1345 Lucerne Dr
- 515-535 W Schindler Place
- 2620 Forest View Ct
- W5919 County Hwy Kk Unit ID1061633P
- 410 Schindler Place
