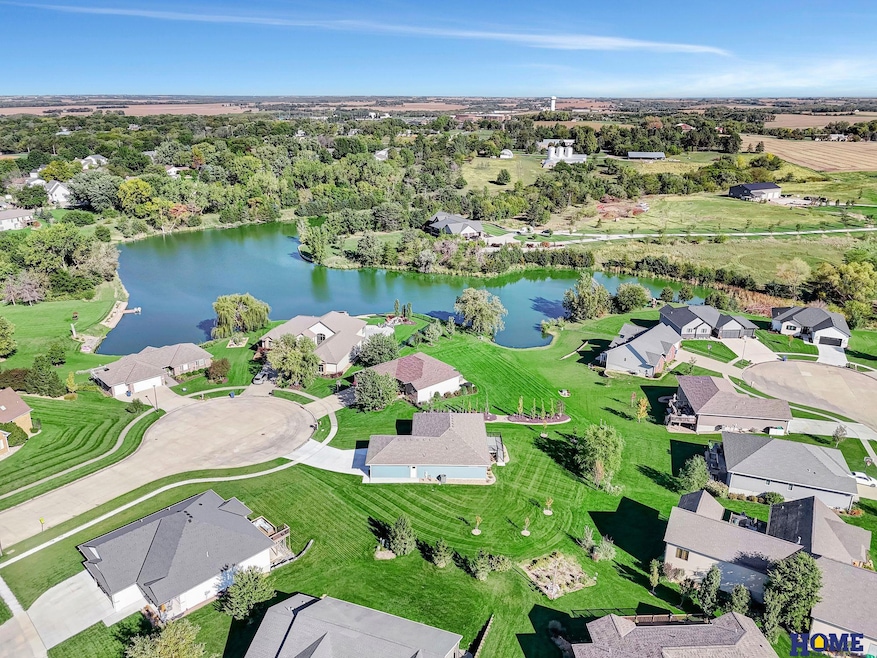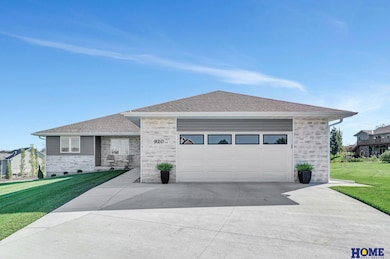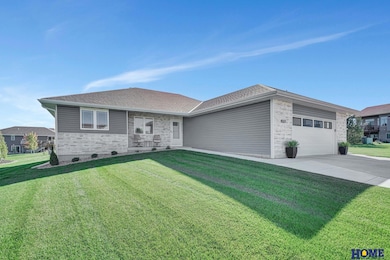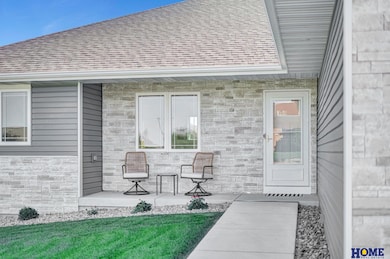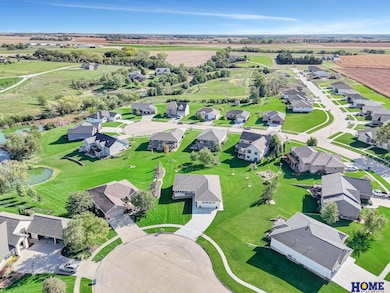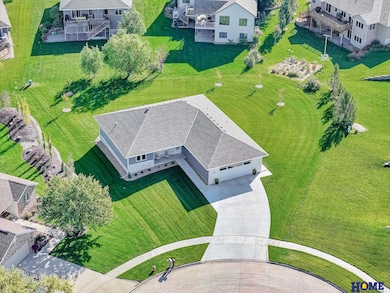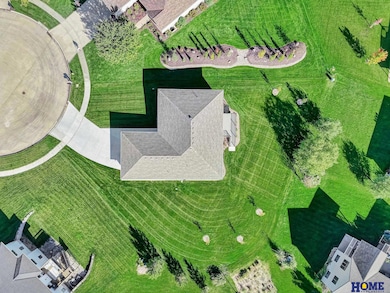Estimated payment $2,926/month
Highlights
- Deck
- Ranch Style House
- No HOA
- Crete Elementary School Rated A
- Ceiling height of 9 feet or more
- Walk-In Pantry
About This Home
Welcome to 920 Dundee Ct, nestled in one of Crete’s most desirable neighborhoods! This custom built 4-bedroom, 3-bath home, newly completed in March of 2025, is perfectly positioned on a tranquil cul-de-sac and features a welcoming covered front porch. Offering 1,736 sq. ft. on the main level, the open-concept design showcases tall, coffered ceilings, neutral interior colors, and a living room with expansive windows overlooking the partially covered back deck and private lake views. Off the kitchen, you’ll find a walk-in pantry and informal dining that opens to the deck, ideal for relaxing or entertaining. The lower level features a spacious family and rec room, plus an additional bedroom and exercise room. The DREAM garage is fully finished with drywall, epoxy floors, and a heater. Motorized and programmable Hunter Douglas blinds on the main level, along with newer landscaping and young trees, add to the appeal. Every detail in this home was carefully thought out!
Home Details
Home Type
- Single Family
Est. Annual Taxes
- $290
Year Built
- Built in 2024
Lot Details
- 0.41 Acre Lot
- Cul-De-Sac
- Sprinkler System
Parking
- 2 Car Attached Garage
- Heated Garage
- Garage Door Opener
Home Design
- Ranch Style House
- Traditional Architecture
- Composition Roof
- Vinyl Siding
- Concrete Perimeter Foundation
- Stone
Interior Spaces
- Ceiling height of 9 feet or more
- Ceiling Fan
- Window Treatments
- Sliding Doors
- Dryer
Kitchen
- Walk-In Pantry
- Oven or Range
- Microwave
- Ice Maker
- Disposal
Flooring
- Wall to Wall Carpet
- Tile
- Luxury Vinyl Plank Tile
- Luxury Vinyl Tile
Bedrooms and Bathrooms
- 4 Bedrooms
- Walk-In Closet
Finished Basement
- Sump Pump
- Basement Window Egress
Outdoor Features
- Deck
- Porch
Location
- City Lot
Schools
- Crete Elementary And Middle School
- Crete High School
Utilities
- Central Air
- Heat Pump System
- Water Purifier
- Water Softener
- Cable TV Available
Community Details
- No Home Owners Association
- Crete Fairway Subdivision
Listing and Financial Details
- Assessor Parcel Number 760146232
Map
Home Values in the Area
Average Home Value in this Area
Property History
| Date | Event | Price | List to Sale | Price per Sq Ft |
|---|---|---|---|---|
| 10/20/2025 10/20/25 | For Sale | $549,500 | -- | $175 / Sq Ft |
Source: Great Plains Regional MLS
MLS Number: 22530224
- 915 Dundee Ct
- 575 Franklin Dr
- 1960 Fairchild Dr
- 1740 Fairchild Dr
- 1845 Willow Ln
- 1915 Willow Ln
- 1925 Willow Ln
- 1855 Willow Ln
- 1905 Willow Ln
- 1865 Willow Ln
- 1935 Willow Ln
- 1945 Willow Ln
- 1200 Johnson Ln
- 1055 Jasmine Ave
- 1210 Johnson Ln
- 115 Sunset Ridge
- 929 Boswell Ave
- tbd Iris Ave
- 240 Juniper Ave
- 1830 Parklane St
- 2035 E 29th St
- 600 W Amaranth Ln
- 6740 SW 4th St
- 4120 Roy St
- 8801 Executive Woods Dr
- 8722 Executive Woods Dr
- 7501 S 15th St
- 8450-8455 Cody Dr
- 7500 S 15th St
- 10300 S 27th St
- 1400 Garret Ln
- 6028 Glenbrook Ln
- 4410 S Folsom St
- 8450 Hollynn Ln
- 1430 Old Farm Rd
- 2450 Tamarin Ridge Rd
- 9941 S 37th St
- 3055 Crescent Dr
- 8801 S 33rd St
- 18820 S St
