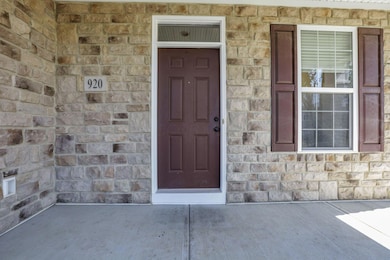920 Fresno St Pickerington, OH 43147
Estimated payment $2,479/month
Highlights
- Modern Architecture
- Community Pool
- Garden Bath
- Sycamore Creek Elementary School Rated A-
- 2 Car Attached Garage
- Forced Air Heating and Cooling System
About This Home
Welcome to this modern 2-story home located in the desirable Villages of Sycamore Creek! Designed with comfort and functionality in mind, this home features an inviting floor plan perfect for entertaining, raising a family, or relaxing on the charming front porch. The spacious owner's suite offers a private bathroom and a large walk-in closet, while two additional bedrooms share a second full bath. Convenient second-floor laundry adds to the ease of daily living. Enjoy gatherings in the open family room with a cozy gas log fireplace, seamlessly connected to the dining area and kitchen. The lower level provides abundant storage and potential for future living space. Step outside to a large, park-like backyard—an ideal setting to create your dream patio or deck. Just a short distance to the community pool and elementary school, this home offers both convenience and lifestyle.
Listing Agent
Howard Hanna Real Estate Svcs License #2022000882 Listed on: 11/05/2025

Home Details
Home Type
- Single Family
Est. Annual Taxes
- $4,968
Year Built
- Built in 2012
Lot Details
- 8,712 Sq Ft Lot
HOA Fees
- $40 Monthly HOA Fees
Parking
- 2 Car Attached Garage
- Garage Door Opener
Home Design
- Modern Architecture
- Poured Concrete
- Vinyl Siding
- Stone Exterior Construction
Interior Spaces
- 1,784 Sq Ft Home
- 2-Story Property
- Gas Log Fireplace
- Insulated Windows
- Family Room
- Basement Fills Entire Space Under The House
Kitchen
- Electric Range
- Microwave
- Dishwasher
Flooring
- Carpet
- Laminate
Bedrooms and Bathrooms
- 3 Bedrooms
- Garden Bath
Laundry
- Laundry on upper level
- Electric Dryer Hookup
Utilities
- Forced Air Heating and Cooling System
- Gas Water Heater
Listing and Financial Details
- Assessor Parcel Number 04-10782-500
Community Details
Overview
- Association Phone (877) 405-1089
- Omni HOA
Amenities
- Recreation Room
Recreation
- Community Pool
Map
Home Values in the Area
Average Home Value in this Area
Tax History
| Year | Tax Paid | Tax Assessment Tax Assessment Total Assessment is a certain percentage of the fair market value that is determined by local assessors to be the total taxable value of land and additions on the property. | Land | Improvement |
|---|---|---|---|---|
| 2024 | $11,777 | $95,670 | $18,490 | $77,180 |
| 2023 | $4,621 | $95,670 | $18,490 | $77,180 |
| 2022 | $4,525 | $95,670 | $18,490 | $77,180 |
| 2021 | $4,489 | $80,830 | $16,000 | $64,830 |
| 2020 | $4,539 | $80,830 | $16,000 | $64,830 |
| 2019 | $4,567 | $80,830 | $16,000 | $64,830 |
| 2018 | $4,278 | $67,720 | $15,740 | $51,980 |
| 2017 | $4,284 | $66,000 | $14,020 | $51,980 |
| 2016 | $4,263 | $66,000 | $14,020 | $51,980 |
| 2015 | $4,236 | $60,440 | $12,740 | $47,700 |
| 2014 | $4,188 | $60,440 | $12,740 | $47,700 |
| 2013 | $4,188 | $60,440 | $12,740 | $47,700 |
Property History
| Date | Event | Price | List to Sale | Price per Sq Ft | Prior Sale |
|---|---|---|---|---|---|
| 11/05/2025 11/05/25 | Pending | -- | -- | -- | |
| 09/19/2025 09/19/25 | For Sale | $384,900 | +12.9% | $216 / Sq Ft | |
| 06/17/2022 06/17/22 | Sold | $341,001 | +3.3% | $191 / Sq Ft | View Prior Sale |
| 05/14/2022 05/14/22 | For Sale | $330,000 | -- | $185 / Sq Ft |
Purchase History
| Date | Type | Sale Price | Title Company |
|---|---|---|---|
| Warranty Deed | -- | Magnuson & Barone | |
| Warranty Deed | $181,600 | Alliance Title Box | |
| Warranty Deed | -- | Attorney |
Mortgage History
| Date | Status | Loan Amount | Loan Type |
|---|---|---|---|
| Open | $272,800 | New Conventional | |
| Previous Owner | $174,380 | FHA |
Source: Columbus and Central Ohio Regional MLS
MLS Number: 225035113
APN: 04-10782-500
- 292 Autumn Ridge Cir
- 269 Autumn Ridge Cir Unit 1706
- 240 Fox Glen Dr E
- 196 Fox Glen Dr E
- 211 Sterndale Dr
- 8149 Chesapeake Way NW
- 339 Fairfield Dr
- 199 Balsam Dr
- Birmingham Plan at South Hampton
- Rockford Plan at South Hampton
- Valencia Plan at South Hampton
- Austin Plan at South Hampton
- Abington Plan at South Hampton
- Irving Plan at South Hampton
- Carlisle Plan at South Hampton
- Chattanooga Plan at South Hampton
- Glendale Plan at South Hampton
- Somerset Plan at South Hampton
- Sanibel Plan at South Hampton
- Avalon Plan at South Hampton






