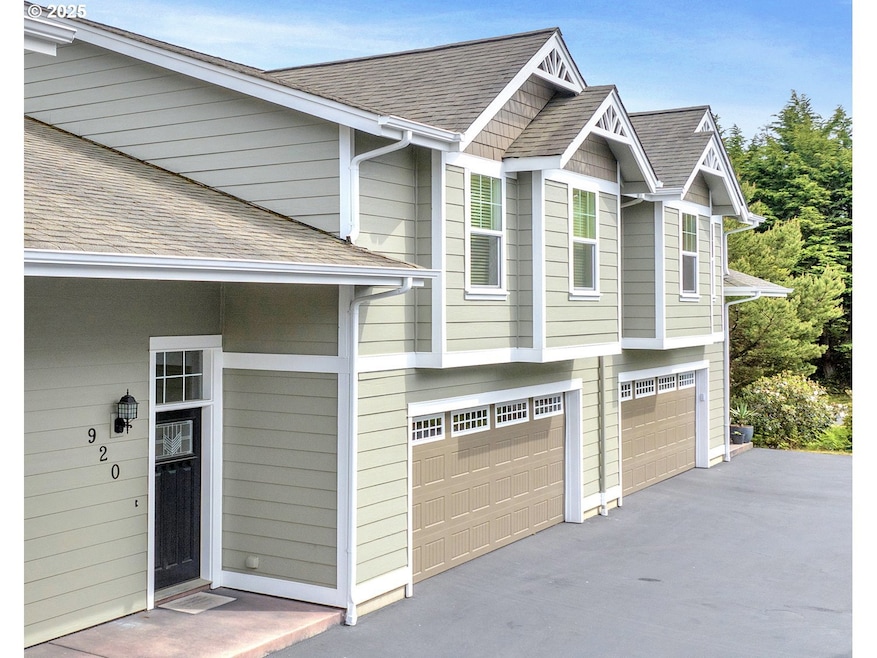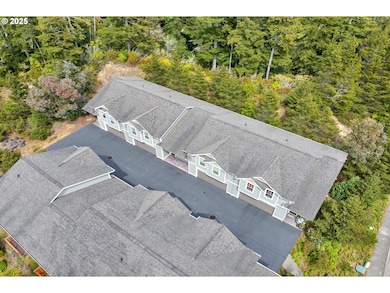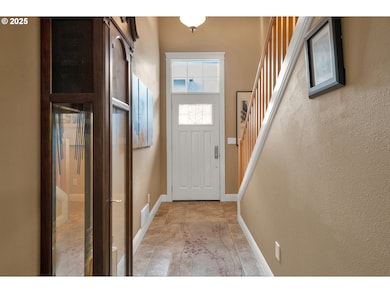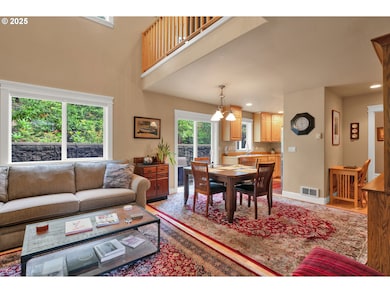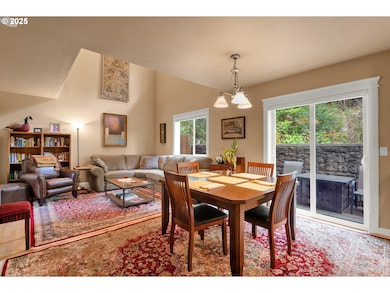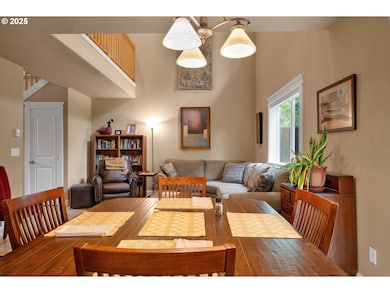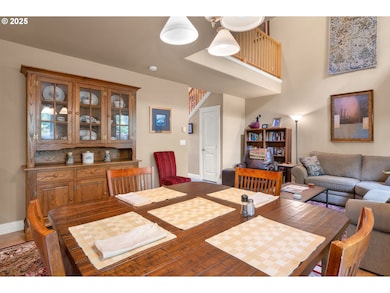920 Hemlock St Florence, OR 97439
Estimated payment $2,611/month
Highlights
- View of Trees or Woods
- Engineered Wood Flooring
- Solid Surface Countertops
- Vaulted Ceiling
- Furnished
- 2 Car Attached Garage
About This Home
This impeccably maintained and tastefully updated townhouse-style condo is being offered fully furnished with high-end pieces from Roby's, distinctive antiques, and original artworks. It is nestled in the tranquil Oyster Cove community which is ideally located near downtown, the library, post office, and medical facilities. Inside, vaulted ceilings and large windows fill the space with natural light and offer serene views of the forested greenbelt behind the private patio. The kitchen features newer appliances, while the bathrooms have been thoughtfully updated, including a stylish half-bath downstairs and a full bath upstairs with a walk-in shower. The primary bedroom includes a bonus vanity with sink for added convenience and privacy. A spacious loft upstairs offers flexible use as a game room, office, or second living area. This home is move-in ready and full of character. Don't miss out on this one. Schedule your viewing today!
Listing Agent
Fathom Realty Oregon, LLC Brokerage Phone: 541-991-8818 License #201243330 Listed on: 05/13/2025

Townhouse Details
Home Type
- Townhome
Est. Annual Taxes
- $2,269
Year Built
- Built in 2006 | Remodeled
HOA Fees
- $225 Monthly HOA Fees
Parking
- 2 Car Attached Garage
- Garage Door Opener
- On-Street Parking
Home Design
- Slab Foundation
- Composition Roof
- Cement Siding
Interior Spaces
- 1,401 Sq Ft Home
- 2-Story Property
- Furnished
- Vaulted Ceiling
- Electric Fireplace
- Double Pane Windows
- Vinyl Clad Windows
- Family Room
- Living Room
- Dining Room
- Views of Woods
- Security Lights
Kitchen
- Free-Standing Range
- Range Hood
- Microwave
- Dishwasher
- Solid Surface Countertops
- Disposal
Flooring
- Engineered Wood
- Tile
Bedrooms and Bathrooms
- 2 Bedrooms
- Walk-in Shower
Laundry
- Laundry Room
- Washer and Dryer
Outdoor Features
- Patio
- Fire Pit
- Shed
Schools
- Siuslaw Elementary And Middle School
- Siuslaw High School
Utilities
- No Cooling
- Zoned Heating
- Electric Water Heater
- Municipal Trash
- High Speed Internet
Additional Features
- Accessibility Features
- Landscaped with Trees
Listing and Financial Details
- Assessor Parcel Number 1809605
Community Details
Overview
- 7 Units
- Oyster Cove Association, Phone Number (541) 221-2709
- On-Site Maintenance
Amenities
- Courtyard
- Common Area
Map
Home Values in the Area
Average Home Value in this Area
Tax History
| Year | Tax Paid | Tax Assessment Tax Assessment Total Assessment is a certain percentage of the fair market value that is determined by local assessors to be the total taxable value of land and additions on the property. | Land | Improvement |
|---|---|---|---|---|
| 2025 | $2,337 | $171,246 | -- | -- |
| 2024 | $2,269 | $166,259 | -- | -- |
| 2023 | $2,269 | $161,417 | $0 | $0 |
| 2022 | $2,117 | $156,716 | $0 | $0 |
| 2021 | $2,073 | $152,152 | $0 | $0 |
| 2020 | $2,019 | $147,721 | $0 | $0 |
| 2019 | $1,943 | $143,419 | $0 | $0 |
| 2018 | $1,947 | $135,186 | $0 | $0 |
| 2017 | $1,878 | $135,186 | $0 | $0 |
| 2016 | $1,825 | $131,249 | $0 | $0 |
| 2015 | $1,786 | $127,426 | $0 | $0 |
| 2014 | $1,623 | $116,417 | $0 | $0 |
Property History
| Date | Event | Price | List to Sale | Price per Sq Ft |
|---|---|---|---|---|
| 10/08/2025 10/08/25 | Price Changed | $416,000 | 0.0% | $297 / Sq Ft |
| 10/08/2025 10/08/25 | For Sale | $416,000 | -0.8% | $297 / Sq Ft |
| 09/23/2025 09/23/25 | Off Market | $419,500 | -- | -- |
| 07/08/2025 07/08/25 | For Sale | $419,500 | 0.0% | $299 / Sq Ft |
| 07/02/2025 07/02/25 | Pending | -- | -- | -- |
| 06/15/2025 06/15/25 | Price Changed | $419,500 | -1.3% | $299 / Sq Ft |
| 05/13/2025 05/13/25 | For Sale | $425,000 | -- | $303 / Sq Ft |
Purchase History
| Date | Type | Sale Price | Title Company |
|---|---|---|---|
| Bargain Sale Deed | -- | None Listed On Document | |
| Warranty Deed | $150,000 | Cascade Title Co | |
| Bargain Sale Deed | -- | Accommodation |
Source: Regional Multiple Listing Service (RMLS)
MLS Number: 778602818
APN: 1809605
- 1036 9th St
- 931 Kingwood St
- 1150 Hemlock St Unit C11
- 1150 Hemlock St Unit D14
- 777 Kingwood St
- 108 Park Village Loop
- 1260 10th St Unit 23
- 1260 10th St Unit 11
- 679 Kingwood St
- 1495 8th St
- 0 Maple St Unit 24040688
- 0 Maple St Unit 7600 24079224
- 1088 Nopal St
- 0 Hemlock St Unit 23650308
- 1695947 4th St
- 100 Rhododendron Dr
- 125 W 11th St
- 1633 Maple St
- 1040 Bay St Unit 14
- 1080 Bay St Unit 19
