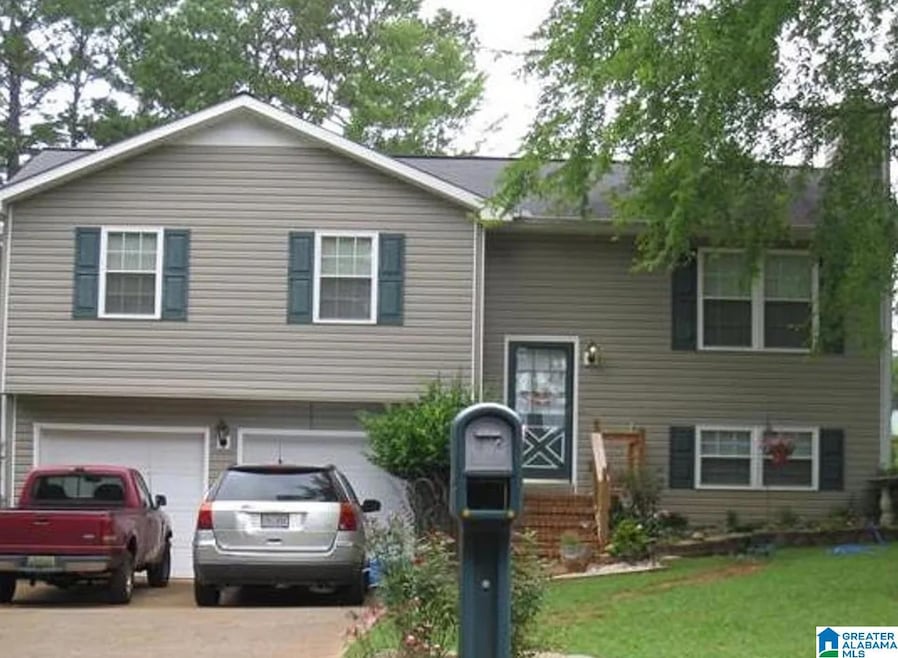
920 Henry Ct SW Jacksonville, AL 36265
Estimated payment $1,112/month
Highlights
- Deck
- Wood Flooring
- Solid Surface Countertops
- Kitty Stone Elementary School Rated A-
- Attic
- Den
About This Home
Welcome to this well-maintained 3-bedroom, 2.5-bath home tucked away in a peaceful cul-de-sac just minutes from Jacksonville State University and local schools. This inviting property features a spacious kitchen with a convenient breakfast bar, a finished basement with a cozy brick wood-burning fireplace, and beautiful laminate wood flooring throughout the main living areas. The lower level offers carpet for a warm, inviting space—perfect for a second living area, game room, or home office. Recent updates include interior paint, carpet, and a refrigerator—all less than 5 years old. The home also boasts central electric HVAC, inspected annually for peace of mind. Step outside to enjoy the large, fenced backyard—ideal for entertaining, pets, or simply relaxing outdoors. A 2-car garage provides ample parking and storage. Move-in ready with strong rental potential, this home blends comfort, convenience, and charm. Don’t miss your chance to own this Jacksonville gem!
Home Details
Home Type
- Single Family
Est. Annual Taxes
- $544
Year Built
- Built in 1983
Lot Details
- 0.52 Acre Lot
- Fenced Yard
Parking
- 2 Car Garage
- Front Facing Garage
- Driveway
Home Design
- Slab Foundation
- Vinyl Siding
Interior Spaces
- 1.5-Story Property
- Wood Burning Fireplace
- Brick Fireplace
- Family Room with Fireplace
- Combination Dining and Living Room
- Den
- Attic
Kitchen
- Electric Oven
- Solid Surface Countertops
Flooring
- Wood
- Carpet
- Vinyl
Bedrooms and Bathrooms
- 3 Bedrooms
- Primary Bedroom Upstairs
- Bathtub and Shower Combination in Primary Bathroom
- Linen Closet In Bathroom
Laundry
- Laundry Room
- Laundry on main level
- Washer and Electric Dryer Hookup
Outdoor Features
- Deck
- Porch
Schools
- Kitty Stone Elementary School
- Jacksonville Middle School
- Jacksonville High School
Utilities
- Central Heating and Cooling System
- Electric Water Heater
Listing and Financial Details
- Visit Down Payment Resource Website
- Assessor Parcel Number 12-06-23-2-001-025.000
Map
Home Values in the Area
Average Home Value in this Area
Tax History
| Year | Tax Paid | Tax Assessment Tax Assessment Total Assessment is a certain percentage of the fair market value that is determined by local assessors to be the total taxable value of land and additions on the property. | Land | Improvement |
|---|---|---|---|---|
| 2024 | $544 | $12,516 | $1,500 | $11,016 |
| 2023 | $544 | $12,112 | $1,300 | $10,812 |
| 2022 | $474 | $11,060 | $1,300 | $9,760 |
| 2021 | $428 | $10,086 | $1,300 | $8,786 |
| 2020 | $425 | $10,010 | $1,300 | $8,710 |
| 2019 | $381 | $8,874 | $1,300 | $7,574 |
| 2018 | $377 | $9,020 | $0 | $0 |
| 2017 | $436 | $9,180 | $0 | $0 |
| 2016 | $351 | $9,180 | $0 | $0 |
| 2013 | -- | $9,180 | $0 | $0 |
Property History
| Date | Event | Price | Change | Sq Ft Price |
|---|---|---|---|---|
| 08/06/2025 08/06/25 | For Sale | $195,000 | +91.2% | $140 / Sq Ft |
| 01/19/2017 01/19/17 | Sold | $102,000 | -11.3% | $110 / Sq Ft |
| 10/26/2016 10/26/16 | For Sale | $115,000 | -- | $124 / Sq Ft |
Purchase History
| Date | Type | Sale Price | Title Company |
|---|---|---|---|
| Warranty Deed | $102,000 | -- |
Similar Homes in Jacksonville, AL
Source: Greater Alabama MLS
MLS Number: 21427398
APN: 12-06-23-2-001-025.000
- 1023 Miss Annies Dr SW
- 604 Elizabeth Rd SW
- 301 Adelaide St SW
- 1113 Alexandria Rd SW
- 914 Mitchell Dr SW
- 403 Megan Ln SW
- 0 Carrie Ct SW Unit 68
- 1520 Church Ave SE
- 1400 Pelham Rd S Unit 3
- 201 Church Hill Place SE
- 628 Alexandria Rd SW
- 1305 Pointer Dr SW
- 1119 James Hopkins Rd SW
- 85 C St SW
- 79 C St SW
- 6123 Alexandria-Jacksonville Hwy
- 1211 Sagewood Place
- 1308 Quail Run Dr SW
- 1406 Hatcher Ave SE Unit 85
- 0 (1.46 Acres) Alabama 21
- 710 Lynn Dr SE
- 923 Washington St NW Unit 923 Washington Street NW #!
- 331 Nisbet St NW
- 161 Carpenters Ln Unit Site A B
- 315 Newaygo St
- 484 Foxley Rd
- 924 W 49th St Unit LOT 22
- 924 W 49th St Unit LOT 04
- 27 Blackberry Ln
- 415 E 23rd St Unit 419
- 1110 Montvue Rd Unit 1
- 2320 Coleman Rd
- 1700 Greenbrier Dear Rd
- 1700 Greenbrier Dear Rd Unit 209, 505, 804
- 1700 Greenbrier Dear Rd Unit 403, 106A
- 1700 Greenbrier Dear Rd Unit 202,304,305,405,407,
- 1400 Greenbrier Dear Rd
- 2001 Coleman Rd
- 1436 Nocoseka Trail
- 1436 Nocoseka Trail Unit C4,J2,J6,K4






