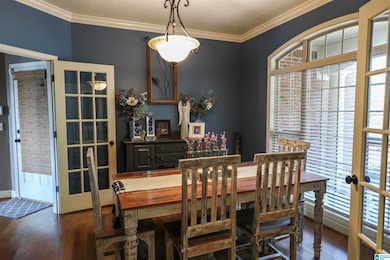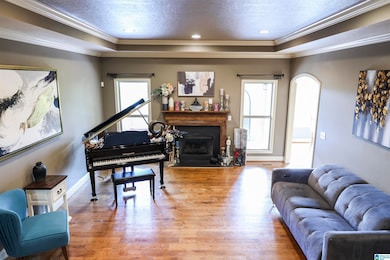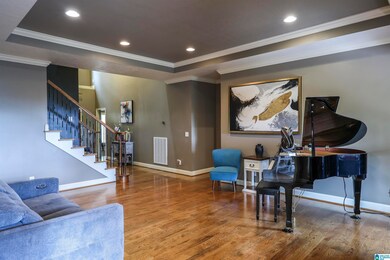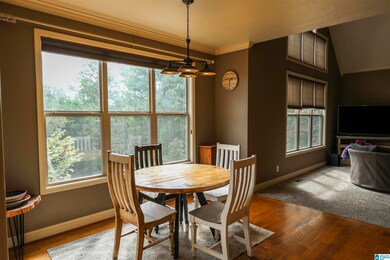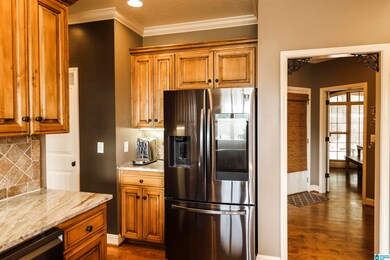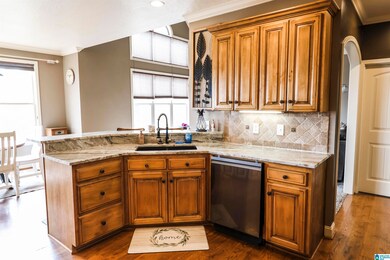920 Hillyer High Rd Anniston, AL 36207
Estimated payment $3,182/month
Highlights
- Home Theater
- Covered Deck
- Attic
- Mountain View
- Cathedral Ceiling
- Stone Countertops
About This Home
Experience your own private mountain haven in East Alabama, where stunning views & serenity create the perfect retreat. This 6BR, 3.5BA home perched atop the ridge captures breathtaking views of Mt. Cheaha & Oxford’s twinkling city lights. Inside, enjoy refined craftsmanship w/ hardwood floors, trey ceilings & a cozy fireplace enhancing the living area. The beautifully designed kitchen features Alderwood cabinetry, granite countertops, tile backsplash & newer appliances, opening to sunlit rooms w/ panoramic vistas. Enjoy peaceful mornings & glowing sunsets from the deck or terrace surrounded by nature’s tranquil beauty. The primary suite offers a spa bath, dual walk-in closets & deck access. Finished basement w/ kitchenette, bedroom & bath provides space for guests or rental income. Nestled in a quiet, scenic setting w/ low Alabama property taxes & a prime location—an easy drive to Birmingham, Atlanta, Huntsville & Chattanooga. This exceptional property offers endless opportunities.
Home Details
Home Type
- Single Family
Est. Annual Taxes
- $2,223
Year Built
- Built in 2011
Parking
- Attached Garage
- Side Facing Garage
Home Design
- Shingle Siding
- Vinyl Siding
- Three Sided Brick Exterior Elevation
- Stone
Interior Spaces
- Cathedral Ceiling
- Recessed Lighting
- Ventless Fireplace
- Gas Log Fireplace
- Stone Fireplace
- Bay Window
- French Doors
- Living Room with Fireplace
- Home Theater
- Mountain Views
- Finished Basement
- Natural lighting in basement
- Stone Countertops
- Attic
Bedrooms and Bathrooms
- 6 Bedrooms
- Split Bedroom Floorplan
- Soaking Tub
Laundry
- Laundry Room
- Laundry on main level
- Washer and Electric Dryer Hookup
Outdoor Features
- Covered Deck
- Covered Patio or Porch
Schools
- Golden Springs Elementary School
- Anniston Middle School
- Anniston High School
Additional Features
- 0.54 Acre Lot
- Electric Water Heater
Community Details
- No Home Owners Association
Map
Home Values in the Area
Average Home Value in this Area
Tax History
| Year | Tax Paid | Tax Assessment Tax Assessment Total Assessment is a certain percentage of the fair market value that is determined by local assessors to be the total taxable value of land and additions on the property. | Land | Improvement |
|---|---|---|---|---|
| 2024 | $2,223 | $47,534 | $3,000 | $44,534 |
| 2023 | $2,407 | $96,092 | $6,000 | $90,092 |
| 2022 | $1,984 | $79,052 | $6,000 | $73,052 |
| 2021 | $1,674 | $66,984 | $6,000 | $60,984 |
| 2020 | $1,771 | $70,372 | $6,000 | $64,372 |
| 2019 | $1,821 | $72,304 | $6,000 | $66,304 |
| 2018 | $1,821 | $36,160 | $0 | $0 |
| 2017 | $424 | $32,740 | $0 | $0 |
| 2016 | $1,661 | $33,040 | $0 | $0 |
| 2013 | -- | $32,380 | $0 | $0 |
Property History
| Date | Event | Price | List to Sale | Price per Sq Ft | Prior Sale |
|---|---|---|---|---|---|
| 10/15/2025 10/15/25 | Price Changed | $569,900 | -0.9% | $120 / Sq Ft | |
| 09/25/2025 09/25/25 | For Sale | $575,000 | +19.8% | $121 / Sq Ft | |
| 08/25/2022 08/25/22 | Sold | $480,000 | 0.0% | $118 / Sq Ft | View Prior Sale |
| 05/17/2022 05/17/22 | For Sale | $479,900 | +49.0% | $118 / Sq Ft | |
| 07/08/2015 07/08/15 | Sold | $322,000 | -8.0% | $102 / Sq Ft | View Prior Sale |
| 06/04/2015 06/04/15 | Pending | -- | -- | -- | |
| 02/16/2015 02/16/15 | For Sale | $349,900 | -- | $111 / Sq Ft |
Purchase History
| Date | Type | Sale Price | Title Company |
|---|---|---|---|
| Survivorship Deed | -- | -- |
Source: Greater Alabama MLS
MLS Number: 21431773
APN: 21-04-17-4-001-001.029
- 0 Eagle Pass Way Unit 33 1353486
- 900 Greenbrier Dear Rd
- 1300 Booger Hollow Rd
- 0 Greenbrier Dear Rd Unit 24-965
- 1416 Cambridge Place
- 2202 Hathaway Heights Rd
- 1524 Cambridge Place
- 1534 Cambridge Place
- 2301 Hathaway Heights Rd
- 0 Hathaway Heights Rd Unit 16 21420882
- 0 Hathaway Heights Rd Unit 15 21420978
- 0 Hathaway Heights Rd Unit 14 21420979
- 0 Hillyer Robinson Pkwy Unit 1.79 ACR 21406903
- 1720 Cherry Cir
- 0 Rebecca Trail Unit 6.07 ac 21420735
- 0 Rebecca Trail Unit 40 1361110
- 2611 Coleman Rd
- 601 Hillyer High Rd
- 401 S Leighton Ave
- 22029 Paige Hill Rd
- 1436 Nocoseka Trail
- 1436 Nocoseka Trail Unit C4,J2,J6,K4
- 1436 Nocoseka Trail Unit N2,N5,P4,P5,Q7,S1,S4
- 1436 Nocoseka Trail Unit F6,F7,G7,L5,L8,E3,G2
- 1400 Greenbrier Dear Rd
- 2320 Coleman Rd
- 1930 Coleman Rd
- 1700 Greenbrier Dear Rd
- 2001 Coleman Rd
- 1700 Greenbrier Dear Rd Unit 209, 505, 804
- 1700 Greenbrier Dear Rd Unit 403, 106A
- 1700 Greenbrier Dear Rd Unit 202,304,305,405,407,
- 1101 Barry St
- 1015 Emory Place
- 924 W 49th St Unit LOT 22
- 924 W 49th St Unit LOT 04
- 484 Foxley Rd
- 708 W 62nd St
- 264 Silver Run Rd
- 27 Blackberry Ln

