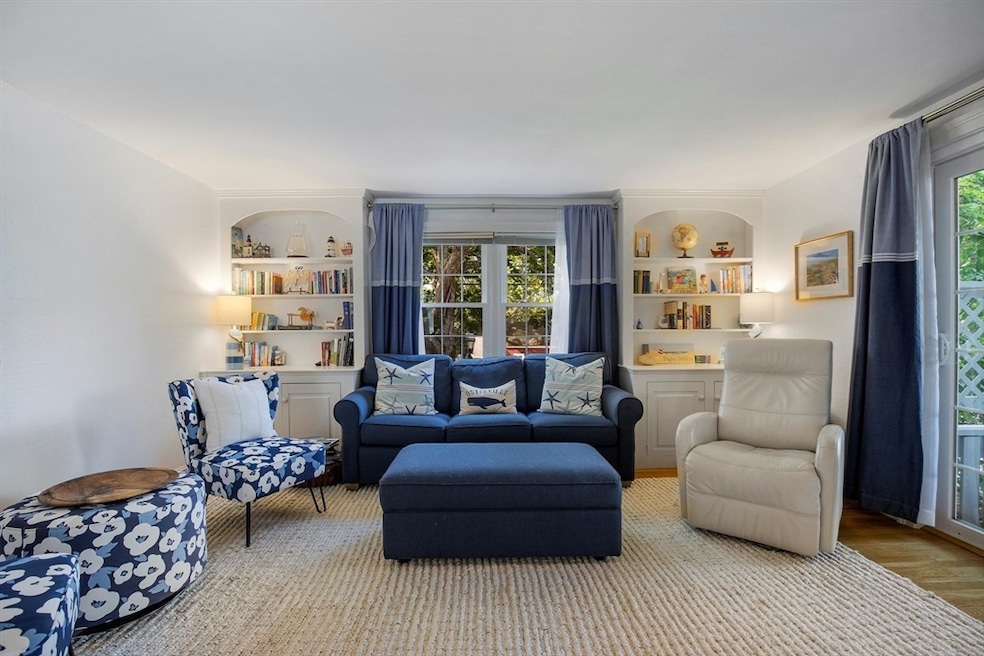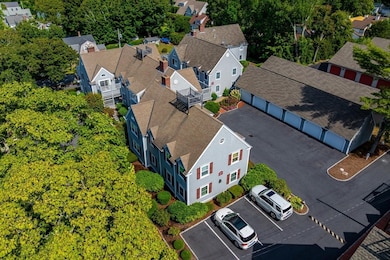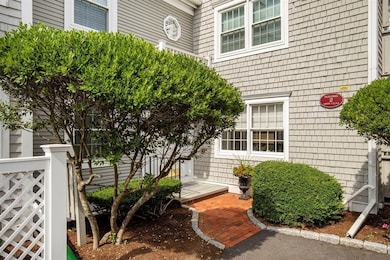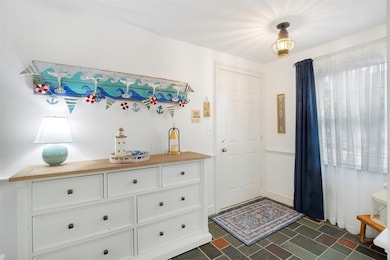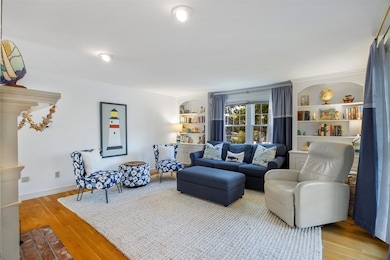920 Main St Unit 2-1 Osterville, MA 02655
Osterville NeighborhoodEstimated payment $4,342/month
Highlights
- Marina
- Landscaped Professionally
- Wood Flooring
- West Villages Elementary School Rated A-
- Property is near public transit
- Tennis Courts
About This Home
Osterville, the place to enjoy shopping, dining, and small village community all year round. This lovingly updated condo in Osterville Village is just the place for you. One floor living at it's best. Step through the main entry directly into your 2 bed, 2 bath, ranch style home. Gleaming hardwoods, fresh paint, new appliances and windows, beautiful built ins, and wood burning fireplace. The common area is just the right vibe to make all your stress disappear. Open the slider to your private patio and grill up dinner, or sip your morning coffee and watch the village wake up. Enjoy meals together in your dining room off the kitchen which offers new flooring and appliances. Laundry Closet, pantry, and linen closets so you have plenty of storage! Full bath and both bedrooms are right down the hall. Convenient and clean, the primary ensuite offers plenty of room and ample storage as well. Move right in and enjoy all of Osterville's offerings and Dowses Beach is just around the corner!
Property Details
Home Type
- Condominium
Est. Annual Taxes
- $4,420
Year Built
- Built in 1982
Lot Details
- Landscaped Professionally
- Sprinkler System
- Garden
HOA Fees
- $739 Monthly HOA Fees
Parking
- 1 Car Detached Garage
- Garage Door Opener
- Guest Parking
- Open Parking
- Off-Street Parking
- Assigned Parking
Home Design
- Entry on the 1st floor
- Frame Construction
- Shingle Roof
Interior Spaces
- 1,150 Sq Ft Home
- 1-Story Property
- Central Vacuum
- Ceiling Fan
- Picture Window
- Living Room with Fireplace
- Basement
- Exterior Basement Entry
Kitchen
- Range
- Microwave
- Dishwasher
- Stainless Steel Appliances
- Disposal
Flooring
- Wood
- Wall to Wall Carpet
- Laminate
- Ceramic Tile
- Vinyl
Bedrooms and Bathrooms
- 2 Bedrooms
- 2 Full Bathrooms
- Double Vanity
- Bathtub with Shower
Laundry
- Laundry on main level
- Dryer
- Washer
Location
- Property is near public transit
- Property is near schools
Utilities
- Forced Air Heating and Cooling System
- 1 Cooling Zone
- 1 Heating Zone
- Heating System Uses Natural Gas
- Pellet Stove burns compressed wood to generate heat
- Private Sewer
Additional Features
- Handicap Accessible
- Patio
Listing and Financial Details
- Assessor Parcel Number M:117 L:05600G,2232112
Community Details
Overview
- Association fees include insurance, maintenance structure, ground maintenance, snow removal
- 16 Units
- Osterville Village Community
Amenities
- Community Garden
- Shops
Recreation
- Marina
- Tennis Courts
Pet Policy
- Call for details about the types of pets allowed
Map
Home Values in the Area
Average Home Value in this Area
Tax History
| Year | Tax Paid | Tax Assessment Tax Assessment Total Assessment is a certain percentage of the fair market value that is determined by local assessors to be the total taxable value of land and additions on the property. | Land | Improvement |
|---|---|---|---|---|
| 2025 | $196 | $27,000 | $0 | $27,000 |
| 2024 | $188 | $26,500 | $0 | $26,500 |
| 2023 | $204 | $26,500 | $0 | $26,500 |
| 2022 | $235 | $26,500 | $0 | $26,500 |
| 2021 | $262 | $27,200 | $0 | $27,200 |
| 2020 | $275 | $27,200 | $0 | $27,200 |
| 2019 | $283 | $27,200 | $0 | $27,200 |
| 2018 | $275 | $26,600 | $0 | $26,600 |
| 2017 | $262 | $26,600 | $0 | $26,600 |
| 2016 | $266 | $26,600 | $0 | $26,600 |
| 2015 | $298 | $29,900 | $0 | $29,900 |
Property History
| Date | Event | Price | List to Sale | Price per Sq Ft | Prior Sale |
|---|---|---|---|---|---|
| 09/12/2025 09/12/25 | For Sale | $615,000 | +41.4% | $535 / Sq Ft | |
| 06/01/2021 06/01/21 | Sold | $435,000 | 0.0% | $378 / Sq Ft | View Prior Sale |
| 04/21/2021 04/21/21 | Pending | -- | -- | -- | |
| 04/13/2021 04/13/21 | For Sale | $435,000 | -- | $378 / Sq Ft |
Purchase History
| Date | Type | Sale Price | Title Company |
|---|---|---|---|
| Quit Claim Deed | -- | -- | |
| Deed | $186,000 | -- | |
| Quit Claim Deed | -- | -- |
Source: MLS Property Information Network (MLS PIN)
MLS Number: 73430069
APN: OSTE-000117-000000-000057-U000000
- 920 Main St Unit 1 Building 2
- 39 Tower Hill Rd Unit 1C
- 123 Tower Hill Rd
- 30 Pond St
- 33 Sunset Ln
- 40 Waterfield Rd
- 77 Robbins St
- 98 Bunker Hill Rd
- 16 2nd Ave Unit 5A
- 199 E Bay Rd Unit 13
- 369 Bumps River Rd
- 51 Wianno Cir
- 435 Old Mill Rd
- 268 Bumps River Rd
- 89 Swift Ave
- 30 Deerfield Rd
- 405 Bridge St
- 81 Falling Leaf Ln
- 25 Sturbridge Dr
- 414 Eel River Rd
- 65 Starboard Ln
- 20 Brigantine Ave
- 3040 Falmouth Rd Unit 3
- 101 Longfellow Dr
- 766 Putnam Ave
- 89 Eisenhower Dr
- 67 Old Post Rd
- 18 Sandy Valley Rd
- 35 Ocean View Ave
- 1413 Falmouth Rd
- 69 Joan Rd
- 310 White Oak Trail
- 310 White Oak Trail Unit B
- 50 Hane Rd
- 205 Nyes Neck Rd
- 850 Falmouth Rd
- 20 Wayland Rd
- 135 W Main St Unit 11
- 135 W Main St Unit 41
- 45 Moco Rd
