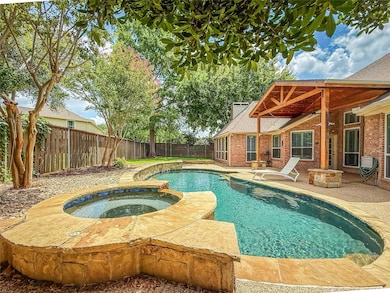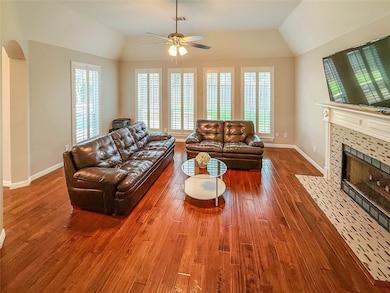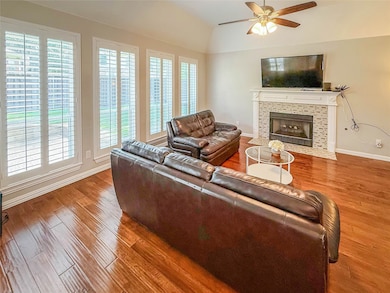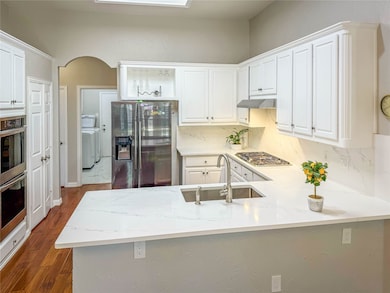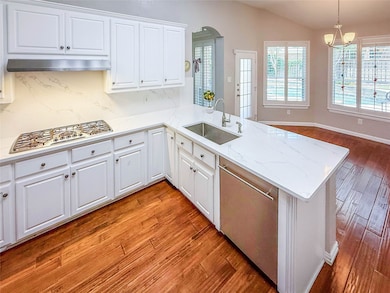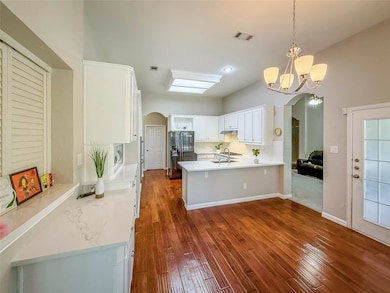
920 Midland Creek Dr Southlake, TX 76092
Estimated payment $6,191/month
Highlights
- Pool and Spa
- Traditional Architecture
- Granite Countertops
- Robert High Rockenbaugh Elementary School Rated A+
- Wood Flooring
- Covered Patio or Porch
About This Home
This beautifully updated one-story Pool Home is located in the prestigious Timarron neighborhood, within the award-winning Carroll ISD. Just a short walk from Rockenbaugh Elementary School, this property combines convenience, luxury, and lifestyle. The home features a built-in pool and spa, perfect for entertaining or relaxing. Inside, you’ll find a fully remodeled interior, including two luxurious full bathrooms and a brand-new luxury quartz countertop in both the kitchen and bathrooms. The gourmet kitchen is a chef’s dream, equipped with double ovens, a quartz backsplash, a gas cooktop, and a vent hood. The fourth bedroom offers flexibility and can serve as a home office or study, complete with new luxury vinyl plank flooring. Additional updates include newly installed wood floors and carpet throughout the main living areas. Enjoy ample parking and storage with a three-car garage and a fenced carport large enough to accommodate a 30' trailer. Located near Southlake Town Square, this home offers access to incredible community amenities including: Two community pools, Tennis and pickleball courts ,Clubhouses and scenic ponds, The Bent Creek Amenity Center featuring a playground, sand volleyball, tennis, basketball, and a fitness center, Don’t miss this opportunity to live in one of Southlake’s most desirable neighborhoods!
Listing Agent
DFW Megan Realty Brokerage Phone: (469) 226-4315 License #0685721 Listed on: 07/16/2025
Home Details
Home Type
- Single Family
Est. Annual Taxes
- $14,558
Year Built
- Built in 1994
Lot Details
- 0.25 Acre Lot
HOA Fees
- $117 Monthly HOA Fees
Parking
- 3 Car Attached Garage
- Multiple Garage Doors
- Garage Door Opener
Home Design
- Traditional Architecture
- Brick Exterior Construction
- Slab Foundation
- Shingle Roof
- Composition Roof
Interior Spaces
- 2,572 Sq Ft Home
- 1-Story Property
- Fireplace With Gas Starter
Kitchen
- Eat-In Kitchen
- Double Oven
- Gas Cooktop
- Dishwasher
- Granite Countertops
- Disposal
Flooring
- Wood
- Tile
Bedrooms and Bathrooms
- 4 Bedrooms
- Walk-In Closet
- 3 Full Bathrooms
Outdoor Features
- Pool and Spa
- Covered Patio or Porch
Schools
- Rockenbaug Elementary School
- Carroll High School
Utilities
- Central Heating and Cooling System
- Heating System Uses Natural Gas
- Vented Exhaust Fan
Community Details
- Association fees include management
- Timarron Homeowners Association
- Timarron Add Subdivision
Listing and Financial Details
- Legal Lot and Block 16 / 11
- Assessor Parcel Number 06673538
Map
Home Values in the Area
Average Home Value in this Area
Tax History
| Year | Tax Paid | Tax Assessment Tax Assessment Total Assessment is a certain percentage of the fair market value that is determined by local assessors to be the total taxable value of land and additions on the property. | Land | Improvement |
|---|---|---|---|---|
| 2024 | $15,027 | $832,386 | $175,000 | $657,386 |
| 2023 | $15,027 | $824,438 | $175,000 | $649,438 |
| 2022 | $14,936 | $692,337 | $150,000 | $542,337 |
| 2021 | $12,389 | $543,394 | $150,000 | $393,394 |
| 2020 | $11,860 | $515,947 | $150,000 | $365,947 |
| 2019 | $12,535 | $517,646 | $150,000 | $367,646 |
| 2018 | $11,240 | $496,777 | $105,000 | $391,777 |
| 2017 | $11,972 | $486,223 | $105,000 | $381,223 |
| 2016 | $10,883 | $439,082 | $105,000 | $334,082 |
| 2015 | $7,428 | $424,064 | $85,000 | $339,064 |
| 2014 | $7,428 | $365,900 | $55,000 | $310,900 |
Property History
| Date | Event | Price | Change | Sq Ft Price |
|---|---|---|---|---|
| 07/17/2025 07/17/25 | For Sale | $899,000 | 0.0% | $350 / Sq Ft |
| 11/13/2021 11/13/21 | Rented | $3,995 | 0.0% | -- |
| 11/13/2021 11/13/21 | Under Contract | -- | -- | -- |
| 11/07/2021 11/07/21 | For Rent | $3,995 | 0.0% | -- |
| 10/01/2021 10/01/21 | Sold | -- | -- | -- |
| 09/06/2021 09/06/21 | Pending | -- | -- | -- |
| 09/02/2021 09/02/21 | For Sale | $775,000 | -- | $301 / Sq Ft |
Purchase History
| Date | Type | Sale Price | Title Company |
|---|---|---|---|
| Warranty Deed | -- | Independence Title | |
| Warranty Deed | -- | Lawyers Title | |
| Vendors Lien | -- | Fatco | |
| Vendors Lien | -- | Safeco First Land Title | |
| Warranty Deed | -- | First American Title Co | |
| Warranty Deed | -- | American Title Co | |
| Warranty Deed | -- | Safeco Land Title |
Mortgage History
| Date | Status | Loan Amount | Loan Type |
|---|---|---|---|
| Previous Owner | $424,100 | New Conventional | |
| Previous Owner | $424,100 | New Conventional | |
| Previous Owner | $367,000 | Adjustable Rate Mortgage/ARM | |
| Previous Owner | $339,100 | New Conventional | |
| Previous Owner | $340,000 | New Conventional | |
| Previous Owner | $63,750 | Stand Alone Second | |
| Previous Owner | $148,000 | Credit Line Revolving | |
| Previous Owner | $159,000 | Purchase Money Mortgage | |
| Previous Owner | $27,300 | Credit Line Revolving | |
| Previous Owner | $30,000 | Credit Line Revolving | |
| Previous Owner | $150,000 | No Value Available | |
| Previous Owner | $179,600 | No Value Available |
Similar Homes in Southlake, TX
Source: North Texas Real Estate Information Systems (NTREIS)
MLS Number: 20998654
APN: 06673538
- 918 Midland Creek Dr
- 932 Midland Creek Dr
- 710 Longford Dr
- 1016 Hanover Dr
- 1005 Hanover Dr
- 712 Ashleigh Ln
- 706 Ashleigh Ln
- 1012 Cool River Dr
- 636 Fairway View Terrace
- 719 Bryson Way
- 720 Saxon Trail
- 714 Bryson Way
- 1201 Lorraine Ct
- 1420 Kensington Ct
- 608 Regency Crossing
- 408 Borders Ct
- 221 Pine Dr
- 521 Regency Crossing
- 1304 Kings Brook Ct
- 805 Cross Ln
- 719 Bryson Way
- 1001 Winding Lake Blvd
- 1414 Monarch Way
- 1433 Montgomery Ln
- 1304 Kings Brook Ct
- 205 Westwood Dr
- 350 Central Ave Unit 307
- 2101 Miracle Point Dr
- 1530 Meeting St Unit 1304
- 1530 Meeting St Unit 1407
- 1530 Meeting St Unit 1308
- 1530 Meeting St Unit 1203
- 1530 Meeting St Unit 1103
- 1549 Meeting St
- 508 San Juan Dr
- 7208 Jo Will St
- 804 Shorecrest Dr
- 7012 Shalimar Ct
- 302 Chestnut Cove Cir
- 303 Chestnut Cove Cir

