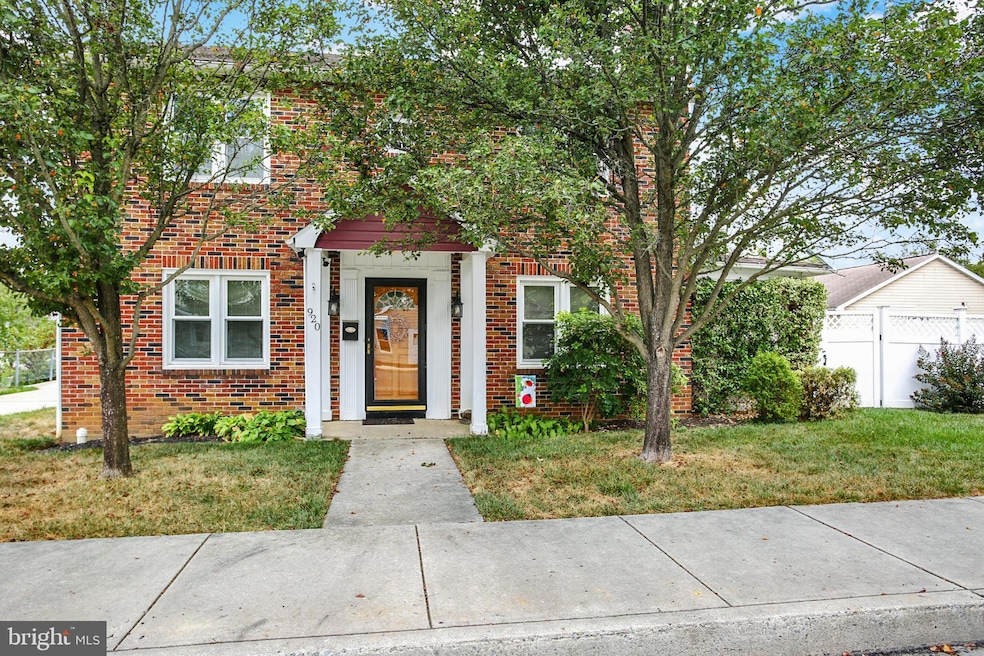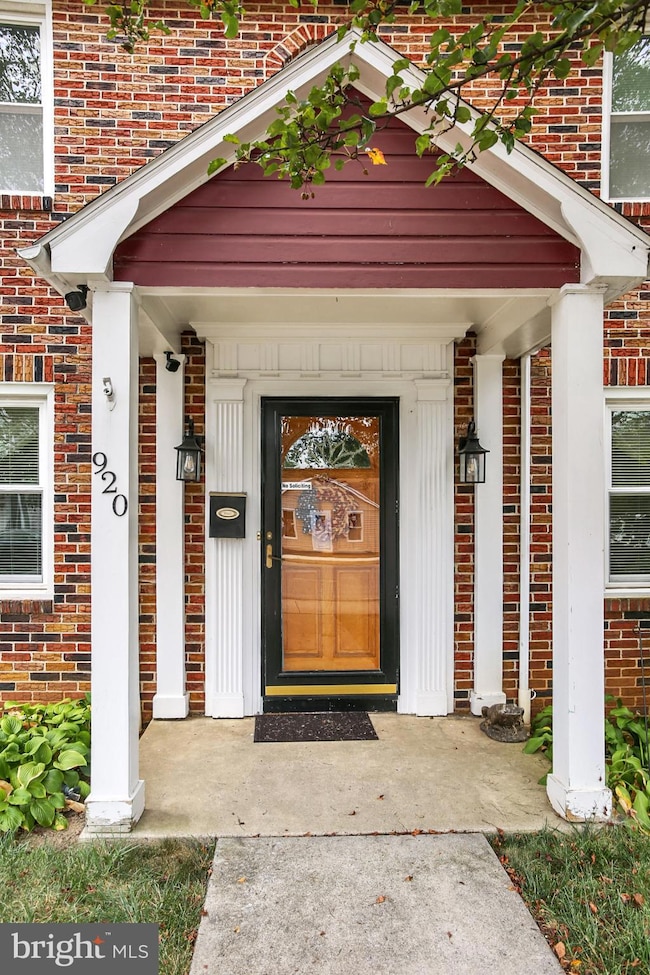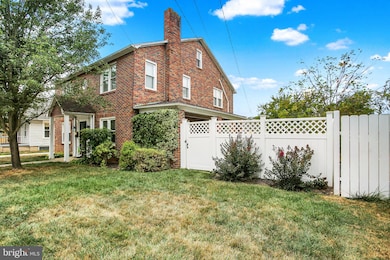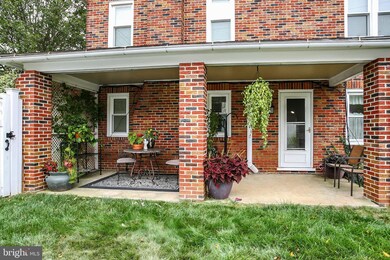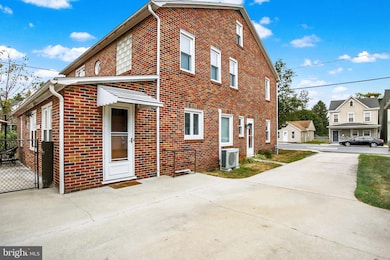920 N West St Carlisle, PA 17013
Estimated payment $2,398/month
Highlights
- Colonial Architecture
- Wood Flooring
- 2 Fireplaces
- Traditional Floor Plan
- Garden View
- Mud Room
About This Home
This beautifully maintained all-brick home offers 4 spacious bedrooms and timeless character throughout. Step into a large living room with a cozy wood-burning fireplace, perfect for relaxing evenings. The eat-in kitchen flows into a formal dining room, making it ideal for entertaining. A mudroom with convenient main-floor laundry and a dedicated office space add everyday functionality to the main level.
Upstairs, you’ll find three generously sized bedrooms and a recently renovated full bath, while the finished third floor features a fourth bedroom complete with built-in storage, desk space, and two walk-in closets—perfect for a private retreat, guest suite, home office, or creative studio.
The full basement includes a second wood-burning fireplace and provides even more flexible space for a family room, home gym, or workshop.
All windows have been recently replaced, offering improved energy efficiency and year-round comfort.
Enjoy summer evenings on the covered side porch or in the fully fenced backyard. The detached two-car garage includes its own full basement and additional storage space.
This move-in ready home offers the perfect blend of charm, updates, and functionality—schedule your showing today!
Listing Agent
(717) 979-2565 rapsey.centralpa@gmail.com Coldwell Banker Realty Listed on: 09/29/2025

Home Details
Home Type
- Single Family
Est. Annual Taxes
- $4,700
Year Built
- Built in 1950
Lot Details
- 0.27 Acre Lot
- Property is Fully Fenced
- Privacy Fence
- Level Lot
- Back Yard
Parking
- 2 Car Detached Garage
- 2 Driveway Spaces
- Parking Storage or Cabinetry
- Lighted Parking
- Front Facing Garage
- Garage Door Opener
- On-Street Parking
Home Design
- Colonial Architecture
- Brick Exterior Construction
- Block Foundation
- Plaster Walls
- Architectural Shingle Roof
- Stick Built Home
Interior Spaces
- 2,432 Sq Ft Home
- Property has 2.5 Levels
- Traditional Floor Plan
- 2 Fireplaces
- Brick Fireplace
- Mud Room
- Living Room
- Formal Dining Room
- Home Office
- Utility Room
- Home Gym
- Garden Views
Kitchen
- Eat-In Kitchen
- Electric Oven or Range
- Stainless Steel Appliances
Flooring
- Wood
- Carpet
- Vinyl
Bedrooms and Bathrooms
- 4 Bedrooms
- Walk-In Closet
Laundry
- Laundry on main level
- Dryer
- Washer
- Laundry Chute
Basement
- Basement Fills Entire Space Under The House
- Interior Basement Entry
Home Security
- Carbon Monoxide Detectors
- Fire and Smoke Detector
Outdoor Features
- Patio
- Exterior Lighting
- Rain Gutters
- Porch
Schools
- Carlisle Area High School
Utilities
- Central Air
- Ductless Heating Or Cooling System
- Radiant Heating System
- Hot Water Heating System
- 200+ Amp Service
- Natural Gas Water Heater
- Municipal Trash
Community Details
- No Home Owners Association
Listing and Financial Details
- Assessor Parcel Number 06191643115
Map
Home Values in the Area
Average Home Value in this Area
Tax History
| Year | Tax Paid | Tax Assessment Tax Assessment Total Assessment is a certain percentage of the fair market value that is determined by local assessors to be the total taxable value of land and additions on the property. | Land | Improvement |
|---|---|---|---|---|
| 2025 | $4,601 | $195,400 | $24,500 | $170,900 |
| 2024 | $4,469 | $195,400 | $24,500 | $170,900 |
| 2023 | $4,265 | $195,400 | $24,500 | $170,900 |
| 2022 | $4,204 | $195,400 | $24,500 | $170,900 |
| 2021 | $4,144 | $195,400 | $24,500 | $170,900 |
| 2020 | $4,057 | $195,400 | $24,500 | $170,900 |
| 2019 | $3,972 | $195,400 | $24,500 | $170,900 |
| 2018 | $3,887 | $195,400 | $24,500 | $170,900 |
| 2017 | $3,810 | $195,400 | $24,500 | $170,900 |
| 2016 | -- | $195,400 | $24,500 | $170,900 |
| 2015 | -- | $195,400 | $24,500 | $170,900 |
| 2014 | -- | $195,400 | $24,500 | $170,900 |
Property History
| Date | Event | Price | List to Sale | Price per Sq Ft |
|---|---|---|---|---|
| 10/13/2025 10/13/25 | Pending | -- | -- | -- |
| 09/29/2025 09/29/25 | For Sale | $379,900 | -- | $156 / Sq Ft |
Purchase History
| Date | Type | Sale Price | Title Company |
|---|---|---|---|
| Warranty Deed | $192,900 | -- |
Mortgage History
| Date | Status | Loan Amount | Loan Type |
|---|---|---|---|
| Open | $173,600 | New Conventional |
Source: Bright MLS
MLS Number: PACB2046874
APN: 06-19-1643-115
- 923 N College St
- 19 Smokehouse Rd
- 1217 N West St
- 648 N College St
- 23 Debra Ln
- 23 Debra Ln Unit 53B
- 29 Debra Ln Unit 61B
- Pine Plan at Lehmans Landing - Townhomes
- Juniper Plan at Lehmans Landing - Townhomes
- 29 Debra Ln
- 1134 Franklin St
- 1138 Franklin St
- 84 Courtyard Dr
- 7 Lantern Ct
- 8 Lantern Ct
- 0 Clay St
- 0 Waggoners Gap Rd Unit PACB2047920
- 439 N Hanover St
- 517 N Hanover St
- 220 N Pitt St
