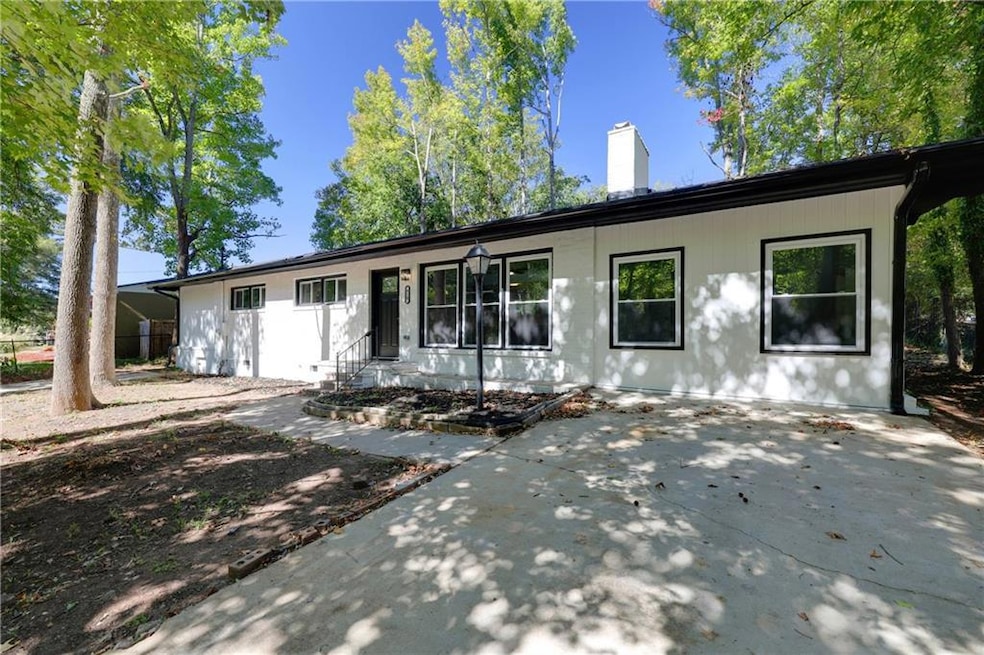
$529,900
- 3 Beds
- 2.5 Baths
- 2,282 Sq Ft
- 235 Federal St
- Athens, GA
Newly built in 2023 and in perfect condition in Oak Grove! Seller has made additional upgrades and improvements during their ownership. This home sits facing the wooded green space and has a wonderfully private rocking chair front porch with serene views and no street traffic. The screened back patio with custom pavers bridges the oversized 2 car garage to the main house. This home has easy flow
Christina Lafontaine Corcoran Classic Living
