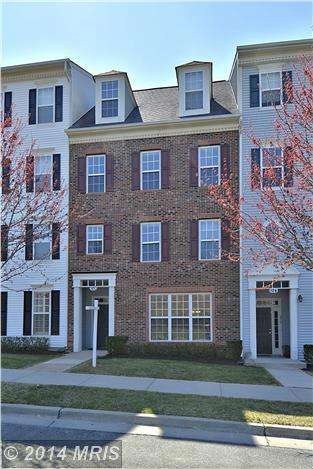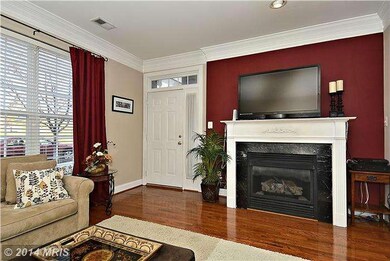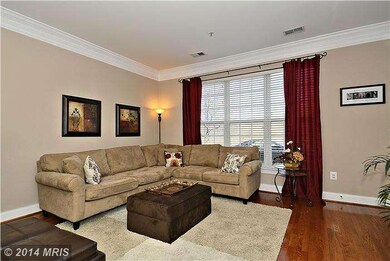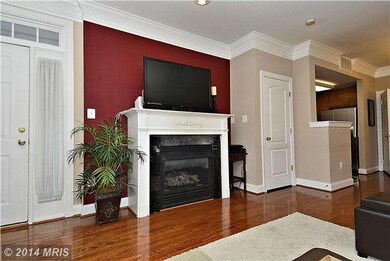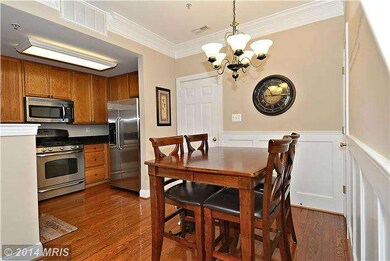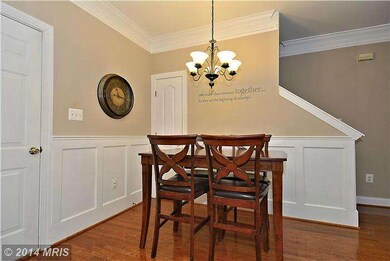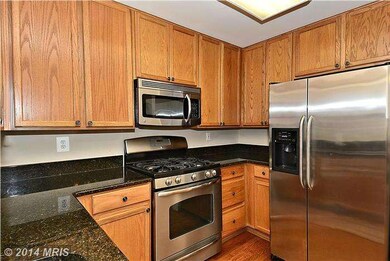
920 Orchard Ridge Dr Unit 100 Gaithersburg, MD 20878
Kentlands NeighborhoodHighlights
- Fitness Center
- Open Floorplan
- Clubhouse
- Diamond Elementary School Rated A
- Colonial Architecture
- Wood Flooring
About This Home
As of June 2023Beautifully updated and maintained town-home condo in popular Quince Orchard Park. Hardwood floors, crown molding, updated kit w/ granite counter tops and stainless appliances, separate dining-room and living-room. Fully carpeted upper level features sizable sitting area, 3 bedrooms and 2 full baths. Close to Kentlands shopping center and major commuter routes.
Townhouse Details
Home Type
- Townhome
Est. Annual Taxes
- $3,983
Year Built
- Built in 2003
Lot Details
- No Units Located Below
HOA Fees
Parking
- 1 Car Attached Garage
- Garage Door Opener
Home Design
- Colonial Architecture
- Brick Exterior Construction
Interior Spaces
- 1,752 Sq Ft Home
- Property has 2 Levels
- Open Floorplan
- Crown Molding
- 1 Fireplace
- Dining Area
- Wood Flooring
Kitchen
- Gas Oven or Range
- Microwave
- Ice Maker
- Dishwasher
- Upgraded Countertops
- Disposal
Bedrooms and Bathrooms
- 3 Bedrooms
- En-Suite Bathroom
- 2 Full Bathrooms
Laundry
- Dryer
- Washer
Utilities
- Forced Air Heating and Cooling System
- Electric Water Heater
Listing and Financial Details
- Assessor Parcel Number 160903394691
Community Details
Overview
- Association fees include lawn maintenance, pool(s), snow removal, trash, insurance, management
- Quince Orchard Park II Codm Subdivision, House Beautiful Floorplan
- Quince Orchard P Community
- The community has rules related to covenants
Amenities
- Common Area
- Clubhouse
- Party Room
Recreation
- Community Basketball Court
- Community Playground
- Fitness Center
- Community Pool
- Bike Trail
Pet Policy
- Pet Restriction
Ownership History
Purchase Details
Home Financials for this Owner
Home Financials are based on the most recent Mortgage that was taken out on this home.Purchase Details
Home Financials for this Owner
Home Financials are based on the most recent Mortgage that was taken out on this home.Purchase Details
Home Financials for this Owner
Home Financials are based on the most recent Mortgage that was taken out on this home.Purchase Details
Home Financials for this Owner
Home Financials are based on the most recent Mortgage that was taken out on this home.Purchase Details
Purchase Details
Similar Homes in the area
Home Values in the Area
Average Home Value in this Area
Purchase History
| Date | Type | Sale Price | Title Company |
|---|---|---|---|
| Deed | $475,000 | Fidelity National Title | |
| Deed | $353,000 | First American Title Ins Co | |
| Interfamily Deed Transfer | -- | None Available | |
| Deed | $325,000 | -- | |
| Deed | $410,000 | -- | |
| Deed | $250,803 | -- |
Mortgage History
| Date | Status | Loan Amount | Loan Type |
|---|---|---|---|
| Open | $175,000 | New Conventional | |
| Previous Owner | $360,589 | VA | |
| Previous Owner | $190,000 | New Conventional | |
| Previous Owner | $195,000 | Purchase Money Mortgage |
Property History
| Date | Event | Price | Change | Sq Ft Price |
|---|---|---|---|---|
| 06/16/2023 06/16/23 | Sold | $475,000 | 0.0% | $271 / Sq Ft |
| 05/22/2023 05/22/23 | Pending | -- | -- | -- |
| 05/19/2023 05/19/23 | For Sale | $475,000 | +34.6% | $271 / Sq Ft |
| 06/30/2014 06/30/14 | Sold | $353,000 | -1.9% | $201 / Sq Ft |
| 05/30/2014 05/30/14 | Pending | -- | -- | -- |
| 04/28/2014 04/28/14 | For Sale | $359,900 | 0.0% | $205 / Sq Ft |
| 04/21/2014 04/21/14 | Pending | -- | -- | -- |
| 04/11/2014 04/11/14 | For Sale | $359,900 | -- | $205 / Sq Ft |
Tax History Compared to Growth
Tax History
| Year | Tax Paid | Tax Assessment Tax Assessment Total Assessment is a certain percentage of the fair market value that is determined by local assessors to be the total taxable value of land and additions on the property. | Land | Improvement |
|---|---|---|---|---|
| 2025 | $5,094 | $411,667 | -- | -- |
| 2024 | $5,094 | $373,333 | $0 | $0 |
| 2023 | $5,256 | $335,000 | $100,500 | $234,500 |
| 2022 | $4,157 | $330,000 | $0 | $0 |
| 2021 | $3,656 | $325,000 | $0 | $0 |
| 2020 | $7,143 | $320,000 | $96,000 | $224,000 |
| 2019 | $3,552 | $320,000 | $96,000 | $224,000 |
| 2018 | $3,559 | $320,000 | $96,000 | $224,000 |
| 2017 | $3,696 | $330,000 | $0 | $0 |
| 2016 | $3,732 | $316,667 | $0 | $0 |
| 2015 | $3,732 | $303,333 | $0 | $0 |
| 2014 | $3,732 | $290,000 | $0 | $0 |
Agents Affiliated with this Home
-
Nathan Driggers

Seller's Agent in 2023
Nathan Driggers
Compass
(202) 731-0974
1 in this area
115 Total Sales
-
Brett Rubin

Buyer's Agent in 2023
Brett Rubin
Compass
(301) 602-2848
2 in this area
222 Total Sales
-
Adam Virkus

Seller's Agent in 2014
Adam Virkus
RE/MAX
(240) 672-2205
68 Total Sales
-
Nurit Coombe

Buyer's Agent in 2014
Nurit Coombe
The Agency DC
(202) 318-3428
14 in this area
747 Total Sales
Map
Source: Bright MLS
MLS Number: 1002934176
APN: 09-03394691
- 944 Orchard Ridge Dr Unit 200
- 75 Swanton Mews Unit 200
- 142 Swanton Ln
- 120 Chevy Chase St Unit 405
- 680 Orchard Ridge Dr Unit 100
- 110 Chevy Chase St Unit 301
- 110 Chevy Chase St
- 310 Tannery Dr
- 604 Highland Ridge Ave Unit 100
- 568 Orchard Ridge Dr Unit 200
- 730 Main St Unit A
- 634 Gatestone St
- 719b Main St Unit 719-B
- 301 B Cross Green St Unit 301-B
- 625 Main St Unit B
- 211 Winter Walk Dr
- 317 Cross Green St Unit 317A
- 907 Linslade St
- 449 Leaning Oak St
- 469 Phelps St
