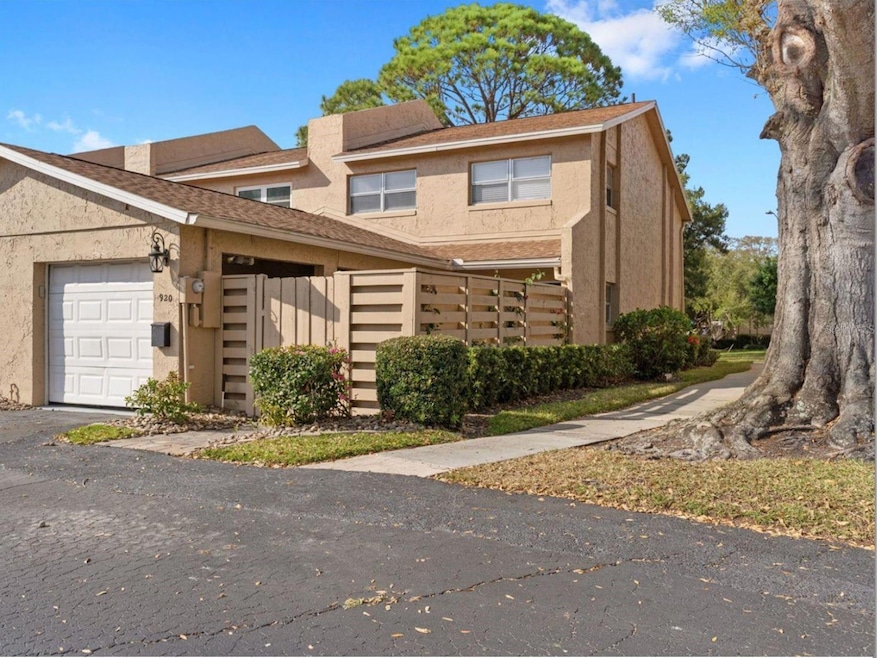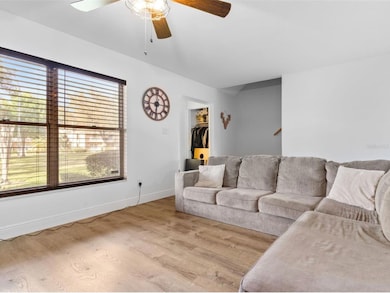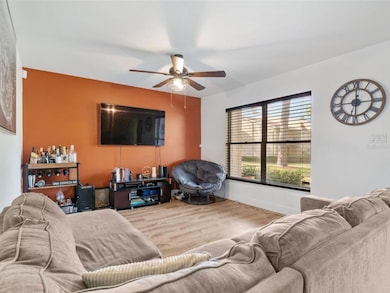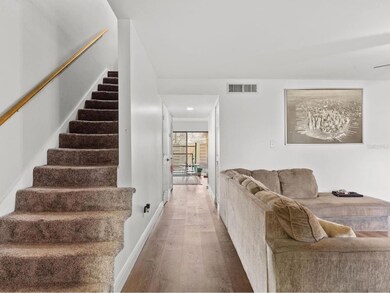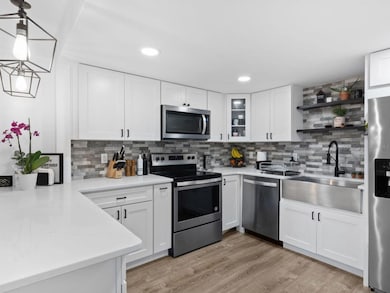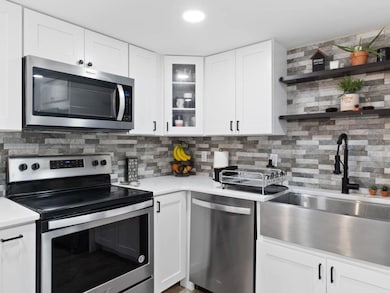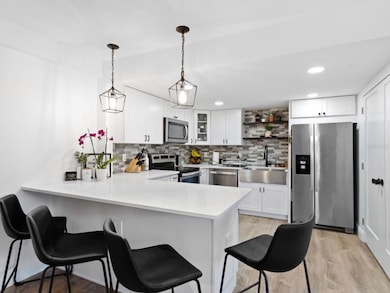920 Park Lake Cir Unit 36 Maitland, FL 32751
Estimated payment $2,171/month
Highlights
- Popular Property
- Community Lake
- Wood Flooring
- Dommerich Elementary School Rated A
- Deck
- End Unit
About This Home
Welcome to 920 Park Lake Circle in charming Maitland, FL — a beautifully updated 3 bedroom, 2 bath condo offering style, warmth, and unbeatable location. Step into a bright, open living space with an upgraded kitchen featuring shaker cabinetry, quartz countertops, stainless steel appliances, and designer lighting. Wood laminate flooring runs throughout all living areas, with the exception of the stairs, offering a clean and low maintenance feel. This peaceful lakefront community offers a sparkling pool and private lake access, perfect for Florida weekends. HOA covers all exterior maintenance, so you will never need to worry about lawn care or tree work. The garage door has also been recently replaced, offering added convenience and curb appeal. You’re just minutes from Maitland Community Park, with scenic walking trails, tennis courts, and playgrounds. Explore the nearby Art and History Museums Maitland, local cafés, boutiques, and downtown Maitland’s farmers market. Zoned for top rated Domerich Elementary and Maitland Middle School, and just a short drive to Winter Park and downtown Orlando, this condo blends lifestyle and location like few others.
Listing Agent
EXP REALTY LLC Brokerage Phone: 888-883-8509 License #3322816 Listed on: 11/10/2025

Property Details
Home Type
- Condominium
Est. Annual Taxes
- $3,518
Year Built
- Built in 1972
Lot Details
- End Unit
- North Facing Home
- Irrigation Equipment
HOA Fees
- $460 Monthly HOA Fees
Parking
- 1 Car Attached Garage
- Ground Level Parking
- Garage Door Opener
Home Design
- Entry on the 1st floor
- Slab Foundation
- Shingle Roof
- Block Exterior
- Stucco
Interior Spaces
- 1,486 Sq Ft Home
- 2-Story Property
- Ceiling Fan
- Window Treatments
- Sliding Doors
- Living Room
Kitchen
- Range
- Microwave
- Dishwasher
- Stone Countertops
Flooring
- Wood
- Laminate
- Ceramic Tile
Bedrooms and Bathrooms
- 3 Bedrooms
- Primary Bedroom Upstairs
- Shower Only
Laundry
- Laundry in unit
- Electric Dryer Hookup
Outdoor Features
- Balcony
- Deck
- Covered Patio or Porch
- Exterior Lighting
- Rain Gutters
Schools
- Dommerich Elementary School
- Maitland Middle School
- Edgewater High School
Utilities
- Central Heating and Cooling System
- Underground Utilities
- Electric Water Heater
- High Speed Internet
- Cable TV Available
Listing and Financial Details
- Visit Down Payment Resource Website
- Legal Lot and Block 360 / 4
- Assessor Parcel Number 36-21-29-6684-04-360
Community Details
Overview
- Association fees include pool, maintenance structure, ground maintenance
- Greystone Management Association, Phone Number (407) 645-4945
- Visit Association Website
- Park Lake Twnhs Subdivision
- The community has rules related to deed restrictions
- Community Lake
Recreation
- Community Pool
Pet Policy
- Pets up to 60 lbs
- Pet Size Limit
- 2 Pets Allowed
Map
Home Values in the Area
Average Home Value in this Area
Tax History
| Year | Tax Paid | Tax Assessment Tax Assessment Total Assessment is a certain percentage of the fair market value that is determined by local assessors to be the total taxable value of land and additions on the property. | Land | Improvement |
|---|---|---|---|---|
| 2025 | $3,518 | $250,500 | -- | $250,500 |
| 2024 | $2,117 | $215,500 | -- | $215,500 |
| 2023 | $2,117 | $170,900 | $34,180 | $136,720 |
| 2022 | $2,055 | $170,900 | $34,180 | $136,720 |
| 2021 | $2,284 | $148,600 | $29,720 | $118,880 |
| 2020 | $1,954 | $126,300 | $25,260 | $101,040 |
| 2019 | $2,000 | $121,900 | $24,380 | $97,520 |
| 2018 | $1,506 | $107,000 | $21,400 | $85,600 |
| 2017 | $1,272 | $81,700 | $16,340 | $65,360 |
| 2016 | $1,119 | $67,500 | $13,500 | $54,000 |
| 2015 | $1,049 | $61,900 | $12,380 | $49,520 |
| 2014 | $977 | $57,200 | $11,440 | $45,760 |
Property History
| Date | Event | Price | List to Sale | Price per Sq Ft | Prior Sale |
|---|---|---|---|---|---|
| 11/10/2025 11/10/25 | For Sale | $269,000 | 0.0% | $181 / Sq Ft | |
| 03/14/2025 03/14/25 | Rented | $1,975 | 0.0% | -- | |
| 02/12/2025 02/12/25 | Under Contract | -- | -- | -- | |
| 02/02/2025 02/02/25 | For Rent | $1,975 | 0.0% | -- | |
| 04/10/2023 04/10/23 | Sold | $270,000 | -3.2% | $182 / Sq Ft | View Prior Sale |
| 03/09/2023 03/09/23 | Pending | -- | -- | -- | |
| 02/27/2023 02/27/23 | For Sale | $279,000 | -- | $188 / Sq Ft |
Purchase History
| Date | Type | Sale Price | Title Company |
|---|---|---|---|
| Warranty Deed | $270,000 | First International Title | |
| Warranty Deed | $135,000 | Innovative Title Services Ll | |
| Warranty Deed | $88,000 | -- | |
| Warranty Deed | $83,500 | -- | |
| Warranty Deed | $61,000 | -- | |
| Warranty Deed | $50,000 | -- |
Mortgage History
| Date | Status | Loan Amount | Loan Type |
|---|---|---|---|
| Open | $256,500 | New Conventional | |
| Previous Owner | $128,250 | New Conventional | |
| Previous Owner | $17,000 | New Conventional | |
| Previous Owner | $58,450 | New Conventional | |
| Previous Owner | $54,900 | New Conventional | |
| Previous Owner | $45,000 | No Value Available |
Source: Stellar MLS
MLS Number: O6359166
APN: 36-2129-6684-04-360
- 1009 Grove St Unit 1009
- 1013 Grove St Unit 88
- 806 Town Cir Unit 156
- 25 People St
- 832 Park Lake Place Unit 6A
- 6 Barnard Ct
- 385 Lime St
- 1503 Grove St Unit 559
- 1507 Grove St Unit 557
- 1074 Hamlet Dr
- 1601 Grove St Unit 552
- 1033 Hamlet Dr
- 840 Mulberry St
- 301 Clark St
- 1618 Gulfview Dr Unit 417
- 320 Eaton St
- 1630 Gulfview Dr Unit 423
- 800 Thompson Ave
- 113 Gem Lake Dr
- 400 Boynton Rd
- 64 Taylor Ave Unit A
- 824 Town Cir Unit 101
- 140 Softwind Trail
- 421 E Kennedy Blvd
- 304 Lake Ave
- 320 Eaton St
- 100 Boucle Jeanne Cir
- 925 S Orlando Ave
- 14 Bel Air St
- 210 Magnolia Rd Unit 104
- 1148 Park Green Place
- 1695 Lee Rd Unit D212
- 1695 Lee Rd Unit E215
- 1695 Lee Rd Unit B114
- 1695 Lee Rd Unit E115
- 1701 Lee Rd
- 1400 Morgan Stanley Ave
- 1305 Morgan Stanley Ave
- 240 White Oak Cir
- 918 Gloriosa Ave
